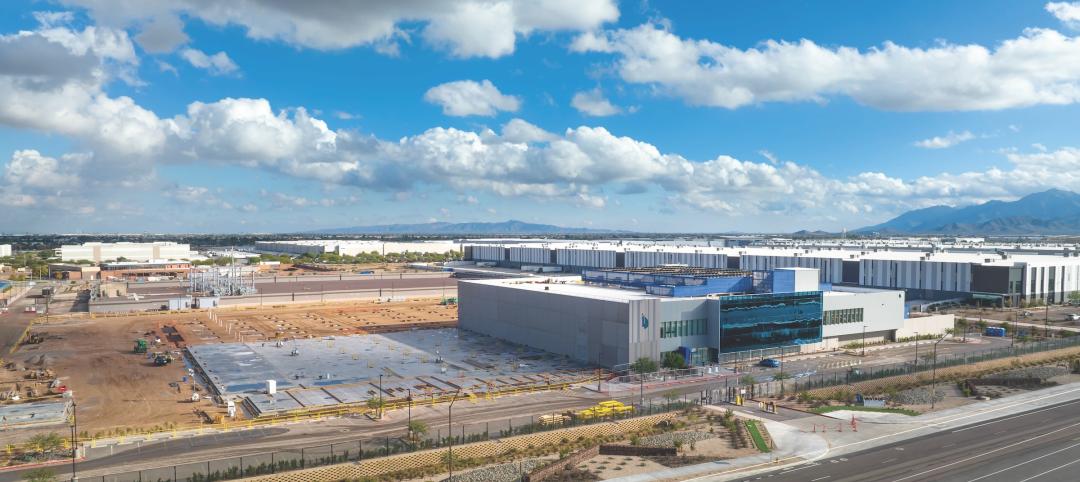Shanghai's newest landmark, Sky SOHO, debuted this week with a grand opening carnival celebration and light show attended by more than 10,000 spectators to witness the inauguration of the futuristic architecture.
Sky SOHO is Zaha Hadid's first work in Shanghai. Located on a lot of 86,000 sm and with a total GFA of 350,000 sm, Sky SOHO is comprised of 12 standalone buildings interlinked by 16 sky bridges. The buildings resemble four bullet trains about to take off.
Sky SOHO is the third in a trilogy of SOHO China developments designed by Zaha Hadid Architects, following Galaxy SOHO and Wangjing SOHO in Beijing.
Situated in the Shanghai Hongqiao Airport Economic Zone, Sky SOHO is adjacent to the Hongqiao transportation hub. The area is already home to the headquarters of over 800 companies, and has become established as an especially dense and active commercial zone in the Yangtze River Delta region. Boasting its spectacular design and advantageous location, Sky SOHO is Shanghai's new iconic landmark building.
Sky SOHO was designed to be a green, sustainable building with efficient energy use. So far, it has achieved LEED Gold precertification. To manage Shanghai's chronic air pollution and ensure high quality clean air indoors, Sky SOHO uses an advanced air purification system to effectively filter out over 90% of the atmospheric PM2.5, far exceeding the national standard.

Renderings courtesy Zaha Hadid Architects
Sky SOHO is also equipped with a pure-drinking water five-layer filtration system that meets the water standards for aerospace facilities. Filtered water will be provided to all office kitchens above the second floor level.
This past September, SOHO China announced the sale of 100,167 sm of the Sky SOHO to Ctrip Travel Network Technology for its future office space development. Ctrip's presence is expected to invigorate the business environment, which will in turn facilitate the Sky SOHO leasing.
SOHO China Chairman Pan Shiyi comments, "After four years of arduous work, we have finally been able to transform the architect's blue prints into a new landmark for Shanghai. We thank every construction party for their tremendous efforts. We have always been very positive in our outlook on the Shanghai market, and will continue to strive to bring more iconic architectural works to this dynamic and cosmopolitan city."
Related Stories
Giants 400 | Nov 14, 2023
Top 90 Justice Facility Architecture Firms for 2023
DLR Group, Stantec, HDR, HOK, and Elevatus Architecture top BD+C's ranking of the nation's largest justice facility architecture and architecture engineering (AE) firms for 2023, as reported in the 2023 Giants 400 Report. Note: This ranking includes revenue from all public safety/justice facilities buildings work, including correctional facilities, fire stations, jails, police stations, and prisons.
Giants 400 | Nov 13, 2023
Top 65 Airport Facility Architecture Firms for 2023
Gensler, Corgan, PGAL, and HOK top BD+C's ranking of the nation's largest airport terminal and airport facilities architecture and architecture engineering (AE) firms for 2023, as reported in the 2023 Giants 400 Report.
Data Centers | Nov 13, 2023
Data center sector trends for 2023-2024
Demand for more data centers is soaring, but delivery can be stymied by supply delays, manpower shortages, and NIMBYism.
Education Facilities | Nov 9, 2023
Oakland schools’ central kitchen cooks up lessons along with 30,000 meals daily
CAW Architects recently completed a facility for the Oakland, Calif., school district that feeds students and teaches them how to grow, harvest, and cook produce grown onsite. The production kitchen at the Unified School District Central Kitchen, Instructional Farm, and Education Center, (“The Center”) prepares and distributes about 30,000 meals a day for district schools lacking their own kitchens.
Laboratories | Nov 8, 2023
Boston’s FORUM building to support cutting-edge life sciences research and development
Global real estate companies Lendlease and Ivanhoé Cambridge recently announced the topping-out of FORUM, a nine-story, 350,000-sf life science building in Boston. Located in Boston Landing, a 15-acre mixed-use community, the $545 million project will achieve operational net zero carbon upon completion in 2024.
Retail Centers | Nov 7, 2023
Omnichannel experiences, mixed-use development among top retail design trends for 2023-2024
Retailer survival continues to hinge on retail design trends like blending online and in-person shopping and mixing retail with other building types, such as offices and residential.
Giants 400 | Nov 6, 2023
Top 110 Cultural Facility Architecture Firms for 2023
Populous, Gensler, HGA, DLR Group, and Quinn Evans top BD+C's ranking of the nation's largest cultural facilities sector architecture and architecture engineering (AE) firms for 2023, as reported in the 2023 Giants 400 Report. Note: This ranking includes revenue from all cultural building sectors, including concert venues, art galleries, museums, performing arts centers, and public libraries.
Giants 400 | Nov 6, 2023
Top 170 Government Building Architecture Firms for 2023
Page Southerland Page, Gensler, Stantec, HOK, and Skidmore, Owings & Merrill top BD+C's ranking of the nation's largest government building sector architecture and architecture engineering (AE) firms for 2023, as reported in the 2023 Giants 400 Report. Note: This ranking includes revenue from all government building sectors, including federal, state, local, military, and Veterans Affairs (VA) buildings.
Designers | Nov 6, 2023
DLR Group opens office in Nashville, Tenn.
DLR Group is expanding its presence in the Southeast with the opening of an office in downtown Nashville, Tenn.—a collaborative effort led by DLR Group Principals Matthew Gulsvig, AIA, LEED AP, and Randall Coy.
Healthcare Facilities | Nov 3, 2023
The University of Chicago Medicine is building its city’s first freestanding cancer center with inpatient and outpatient services
The University of Chicago Medicine (UChicago Medicine) is building Chicago’s first freestanding cancer center with inpatient and outpatient services. Aiming to bridge longstanding health disparities on Chicago’s South Side, the $815 million project will consolidate care and about 200 team members currently spread across at least five buildings. The new facility, which broke ground in September, is expected to open to patients in spring 2027.




















