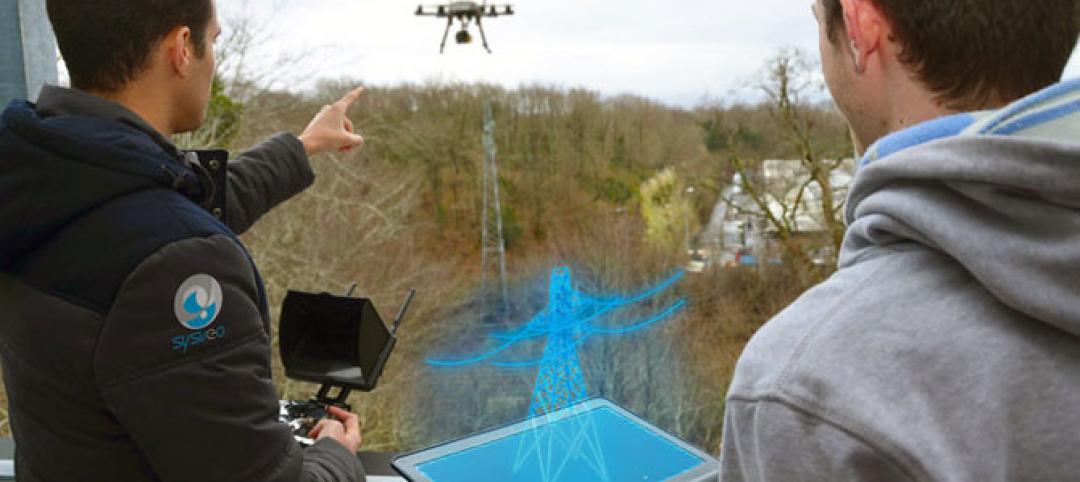Like a crystalline form in the state of expansion, the King Abdullah Petroleum Studies and Research Center's Research and Office Complex (ROC) will rise from the desert in dramatic fashion, with a network of bright-white, six-sided cells combining to form an angular, shell-like façade.
The project's design architect, Zaha Hadid Architects, released construction photos of the job site in Riyadh, Saudi Arabia. The steel framework for the 216,500-sf complex is complete, and work on the exterior is well under way (as images from SkyscraperCity.com show below).
The ROC will feature a series of shaded outdoor spaces, courtyards, entrances, meeting areas, indoor gardens, corridors, underground tunnels, and roof terraces. It's part of a larger petroleum research complex that also includes a residential community (191 townhouses) and leisure and sports facilities, such as indoor and outdoor swimming pools, gymnasiums, aerobics rooms, a bowling alley, and sports grounds, as well as a library, restaurant, and supermarket.
The design team from Zaha Hadid Architects, led by Hadid, Patrik Schumacher, and DaeWha Kang, describe their design approach for the ROC: "The center is inherently forward-looking; its architecture also looks to the future, embracing a formal language capable of continual expansions or transformation with no compromise in visual integrity."
"The center emerges from the desert landscape as a cellular structure of crystalline forms, shifting and evolving in response to environmental conditions and functional requirements. Consistent organizational, spatial strategies drive an adaptive approach, with each component, each individual building, fitted to the purpose it serves."
"Protective from without, porous within, the structure’s strong, hard shell conceals a softer environment – sheltered courtyards, bringing natural daylight into all spaces; buffer zones creating smooth transitions from a hot, glaring exterior to a cool, filtered interior."
IMAGES AND RENDERINGS: ZAHA HADID ARCHITECTS
IMAGES: SKYSCRAPERCITY.COM/HAMADX
Related Stories
Cultural Facilities | Apr 7, 2015
Mies’ Martin Luther King Jr. Library to get makeover
The architects say the modernization aims to improve “Mies in a contemporary Miesian way.”
Cultural Facilities | Apr 6, 2015
Berkeley’s West Branch Library generates more energy than it uses
The 9,400-sf facility is California's first Net Zero Energy-certified building.
Codes and Standards | Apr 6, 2015
Industry groups petition for change order reform on federal projects
Nine design and construction associations ask for assurance that funds available for additional work.
High-rise Construction | Apr 6, 2015
Melbourne tower will light up depending on weather
The tower will be illuminated by 164-foot-tall beams of LED light based on weather updates from the Bureau of Meteorology.
BIM and Information Technology | Apr 3, 2015
French startup develops drone camera that overlays video with 3D images
The new drones can capture video and overlay the shot results with 3D images and augmented reality remotely.
Libraries | Apr 2, 2015
6 award-winning libraries showcase next-gen design strategies
The new Cedar Rapids Public Library and the restored Slover Library in Norfolk, Va., are among six breakthrough projects honored with 2015 AIA/ALA Library Building Awards.
Contractors | Apr 1, 2015
ABC: Nonresidential construction spending flat in February
The Associated Builders and Contractors forecasts a robust nonresidential construction spending recovery in 2015, despite an underwhelming start.
Office Buildings | Apr 1, 2015
IBM's supercomputer Watson finds new home in Manhattan's Silicon Alley
The new headquarters for the former Jeopardy champ was conceived as a showcase for Watson’s capabilities, and as an inspirational workspace for Millennials and idea generators of all ages.
Sponsored | Fire and Life Safety | Apr 1, 2015
Radiant Heat: The Invisible Killer
Where there’s smoke, there’s fire. Where there’s fire, there’s the deadly threat of radiant heat.
Modular Building | Mar 31, 2015
Phoenix apartment complex will be made from recycled shipping containers
The eight-unit complex, called Containers on Grand, was inspired by the need for affordable and sustainable housing near the city's core.

































