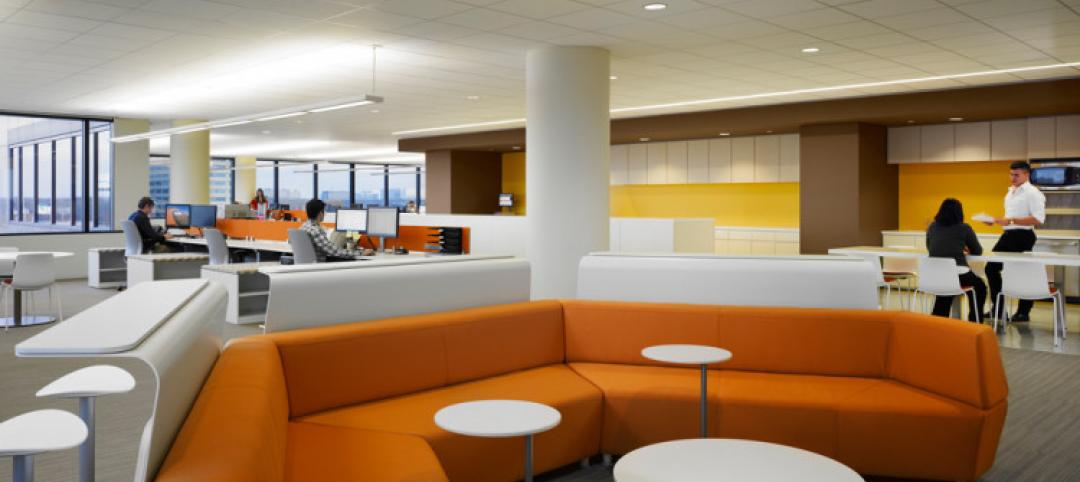Like a crystalline form in the state of expansion, the King Abdullah Petroleum Studies and Research Center's Research and Office Complex (ROC) will rise from the desert in dramatic fashion, with a network of bright-white, six-sided cells combining to form an angular, shell-like façade.
The project's design architect, Zaha Hadid Architects, released construction photos of the job site in Riyadh, Saudi Arabia. The steel framework for the 216,500-sf complex is complete, and work on the exterior is well under way (as images from SkyscraperCity.com show below).
The ROC will feature a series of shaded outdoor spaces, courtyards, entrances, meeting areas, indoor gardens, corridors, underground tunnels, and roof terraces. It's part of a larger petroleum research complex that also includes a residential community (191 townhouses) and leisure and sports facilities, such as indoor and outdoor swimming pools, gymnasiums, aerobics rooms, a bowling alley, and sports grounds, as well as a library, restaurant, and supermarket.
The design team from Zaha Hadid Architects, led by Hadid, Patrik Schumacher, and DaeWha Kang, describe their design approach for the ROC: "The center is inherently forward-looking; its architecture also looks to the future, embracing a formal language capable of continual expansions or transformation with no compromise in visual integrity."
"The center emerges from the desert landscape as a cellular structure of crystalline forms, shifting and evolving in response to environmental conditions and functional requirements. Consistent organizational, spatial strategies drive an adaptive approach, with each component, each individual building, fitted to the purpose it serves."
"Protective from without, porous within, the structure’s strong, hard shell conceals a softer environment – sheltered courtyards, bringing natural daylight into all spaces; buffer zones creating smooth transitions from a hot, glaring exterior to a cool, filtered interior."
IMAGES AND RENDERINGS: ZAHA HADID ARCHITECTS
IMAGES: SKYSCRAPERCITY.COM/HAMADX
Related Stories
| Jan 19, 2015
Mystery buyer pays highest ever price for NYC residence
The 89th and 90th floors of 157 W. 57th Street have just been purchased for more than $100 million.
| Jan 17, 2015
When is a train station not a train station? When it’s a performance venue
You can catch a train at Minneapolis’s new Target Field Station. You can also share in an experience. That’s what ‘Open Transit’ is all about.
| Jan 16, 2015
Artsy lifeguard stations will brighten Toronto’s snowy beach
Five winning designs have been unveiled for lifeguard stands that will double as public space art installations on Toronto's beach.
| Jan 16, 2015
New York City construction costs continue to climb
A study released by the New York Building Congress shows that construction costs in Manhattan have risen 5% in each of the last two years.
| Jan 15, 2015
A reconstructed Taliesin West is the largest Frank Lloyd Wright LEGO Model [slideshow]
Artist Adam Reed Tucker used 180,000 LEGO pieces and 420 hours of work to recreate Frank Lloyd Wright's Taliesin West campus.
| Jan 15, 2015
Construction materials prices fall in November
Construction input prices dipped 1.4% during the final month of 2014 and are down nearly 1% on a year-over-year basis, according to the Jan. 15 producer price index release from the U.S. Department of Labor.
| Jan 15, 2015
Libeskind unveils 'zig zag' plan for recreational center near Vilnius ski area
Perched on the highest peak between Vilnius' historic quarter and downtown, the Vilnius Beacon will be a hub for visiting skiers and outdoor enthusiasts.
| Jan 15, 2015
Illustrations capture essence of Aalto, Ando, Hadid, Foster, and other famous architects [slideshow]
The illustrations are Federico Babina's abstract interpretations of the styles of famous architects, from Frank Lloyd Wright to Bjarke Ingels.
| Jan 14, 2015
10 change management practices that can ease workplace moves
No matter the level of complexity, workplace change can be a challenge for your client's employees. VOA's Angie Lee breaks down the process of moving offices as efficiently as possible, from creating a "change team" to hosting hard-hat tours.
| Jan 13, 2015
Steven Holl unveils design for $450 million redevelopment of Houston's Museum of Fine Arts
Holl designed the campus’ north side to be a pedestrian-centered cultural hub on a lively landscape with ample underground parking.

































