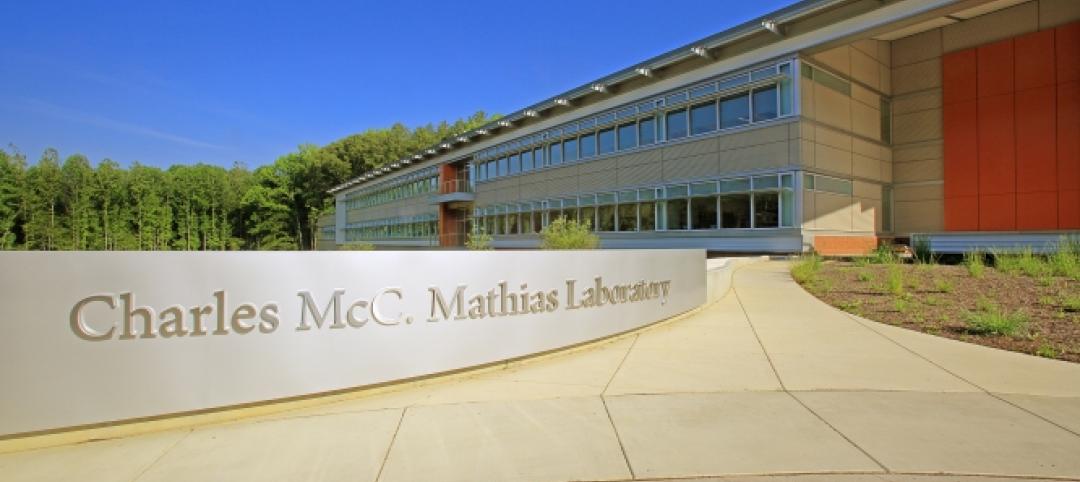Like a crystalline form in the state of expansion, the King Abdullah Petroleum Studies and Research Center's Research and Office Complex (ROC) will rise from the desert in dramatic fashion, with a network of bright-white, six-sided cells combining to form an angular, shell-like façade.
The project's design architect, Zaha Hadid Architects, released construction photos of the job site in Riyadh, Saudi Arabia. The steel framework for the 216,500-sf complex is complete, and work on the exterior is well under way (as images from SkyscraperCity.com show below).
The ROC will feature a series of shaded outdoor spaces, courtyards, entrances, meeting areas, indoor gardens, corridors, underground tunnels, and roof terraces. It's part of a larger petroleum research complex that also includes a residential community (191 townhouses) and leisure and sports facilities, such as indoor and outdoor swimming pools, gymnasiums, aerobics rooms, a bowling alley, and sports grounds, as well as a library, restaurant, and supermarket.
The design team from Zaha Hadid Architects, led by Hadid, Patrik Schumacher, and DaeWha Kang, describe their design approach for the ROC: "The center is inherently forward-looking; its architecture also looks to the future, embracing a formal language capable of continual expansions or transformation with no compromise in visual integrity."
"The center emerges from the desert landscape as a cellular structure of crystalline forms, shifting and evolving in response to environmental conditions and functional requirements. Consistent organizational, spatial strategies drive an adaptive approach, with each component, each individual building, fitted to the purpose it serves."
"Protective from without, porous within, the structure’s strong, hard shell conceals a softer environment – sheltered courtyards, bringing natural daylight into all spaces; buffer zones creating smooth transitions from a hot, glaring exterior to a cool, filtered interior."
IMAGES AND RENDERINGS: ZAHA HADID ARCHITECTS
IMAGES: SKYSCRAPERCITY.COM/HAMADX
Related Stories
| Sep 22, 2014
Biloxi’s new Maritime and Seafood Industry Museum is like a ship in a bottle
Nine years after the Museum of Maritime and Seafood Industry in Biloxi, Miss., was damaged by Hurricane Katrina’s 30-foot tidal surge, the museum reopened its doors in a brand new, H3-designed building.
| Sep 22, 2014
Swanke-designed Eurasia Tower opens in Moscow
The 72-story tower—the first mixed-use, steel tower in Russia—is located within the new, 30 million-sf, 148-acre Moscow International Business Center.
| Sep 22, 2014
USGBC names 2014 Best of Buildings Award winners
The Best of Building Awards celebrate the year’s best products, projects, organizations and individuals making an impact in green building.
| Sep 20, 2014
Healthcare conversion projects: 5 hard-earned lessons from our experts
Repurposing existing retail and office space is becoming an increasingly popular strategy for hospital systems to expand their reach from the mother ship. Our experts show how to avoid the common mistakes that can sabotage outpatient adaptive-reuse projects.
| Sep 19, 2014
Smithsonian Institution opens LEED Platinum lab facility
The Charles McC. Mathias Laboratory will emit 37% less CO2 than a comparable lab that does not meet LEED-certification standards.
| Sep 19, 2014
8 hot healthcare projects win interior design awards
Winners of IIDA's 2014 Healthcare Interior Design Competition include Perkins+Will, AECOM, Buffalo Design, and SmithGroupJJR, for projects from Cincinnati to Toronto.
| Sep 18, 2014
Final designs unveiled for DC's first elevated park
OMA, Höweler + Yoon, NEXT Architects, and Cooper, Robertson & Partners have just released their preliminary design proposals for what will be known as the 11th Street Bridge Park.
| Sep 17, 2014
Arquitectonica's hairpin-shaped tower breaks ground in Miami
Rising above Biscayne Bay, the 305-meter tower will include three viewing decks, a restaurant, nightclub, and exhibition space.
| Sep 17, 2014
Atlanta Braves break ground on mixed-use ballpark development
SunTrust Park will be constructed by American Builders 2017, a joint venture between Brasfield & Gorrie, Mortenson Construction, Barton Malow Company, and New South Construction.
| Sep 17, 2014
The doctor is in: New consortium to fund research of design's influence on public health
The AIA Design & Health Research Consortium has organized its design and health initiative around six evidence-based approaches.

































