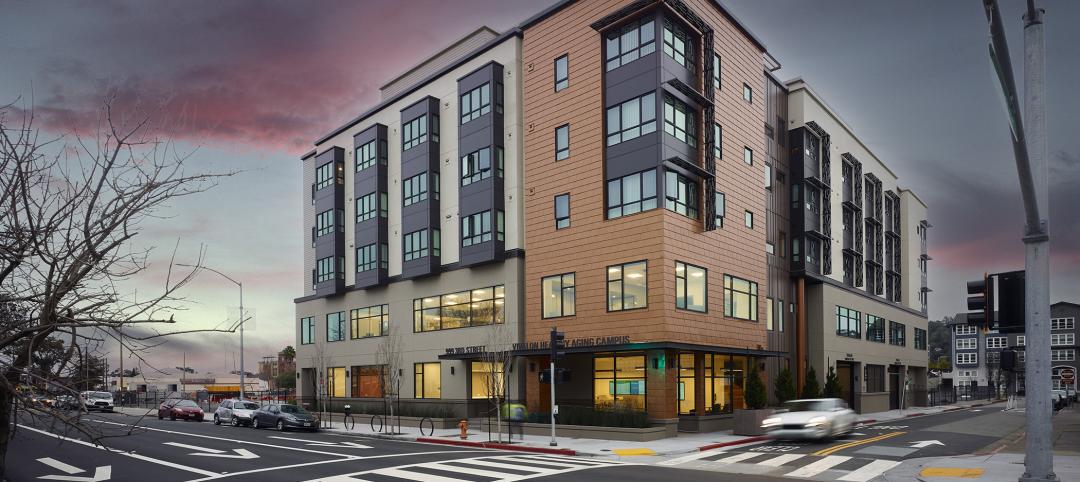A giant $1 billion residential project, The District in Davie, will bring 1.6 million sf of new Class A residential apartments to the hot South Florida market. Located near Ft. Lauderdale and greater Miami, the development will include 36,000 sf of restaurants and retail space. The development will also provide 1.1 million sf of access controlled onsite parking with 2,650 parking spaces.
The project, a redevelopment at the site of a dated shopping center, will be marketed as the new “front door to Davie,” targeted to young professionals. Amenities include a pool and 24-hour fitness/spa treatment room, a penthouse level Sky Lounge reservable for indoor and outdoor entertainment with kitchen and seating, and ground floor storefront spaces.
Planned lifestyle amenities include pet-friendly features such as bark parks and grooming stations, game lounges and children’s play suites, as well as multiple work-from-home accommodations including co-working spaces and meeting rooms.
The project’s five buildings will range from 20–24 stories, each level offering thoughtfully designed studio, one-, two-, and three-bedroom apartments, some with dens. Unit sizes range from 589 sf to 1,460 sf. Each unit will provide keyless entry, high-speed Internet, and smart thermostats.
Outdoor social spaces will include rooftop pools, outdoor kitchens, fire pits, and green spaces for outdoor yoga, games, and movies. Planned green elements include electric vehicle charging stations in garages, complimentary bicycle parking/storage areas, and LED lighting technology for energy efficiency.
Light-filled rental apartments include exceptional finishes, flexible layouts, and state-of-the-art appliances. Designed for the South Florida lifestyle, the rental units prioritize indoor/outdoor living with ample glass and private terraces on each floor. The apartments are complemented by a robust amenities package for multi-generational appeal. Phase one completion is expected in 2025.
On the building team:
Owner and/or developer: El-Ad National Properties
Design architect/Architect of record: Cooper Carry
MEP engineer: EXP
Structural engineer: McNamara Salvia
Landscape architect: EDSA



Related Stories
MFPRO+ News | Jul 8, 2024
Boston receives 304 new market-rate and affordable housing units
The Smith No. 99 in Boston, Mass., is a new 305,000-sf mixed-use apartment community featuring 304 market rate and affordable housing units.
MFPRO+ New Projects | Jul 2, 2024
Miami residential condo tower provides a deeded office unit for every buyer
A new Miami residential condo office tower sweetens the deal for buyers by providing an individual, deeded and furnished office with each condo unit purchased. One Twenty Brickell Residences, a 34-story, 240-unit tower, also offers more than 60,000 sf of exclusive residential amenities.
Student Housing | Jul 1, 2024
Two-tower luxury senior living community features wellness and biophilic elements
A new, two-building, 27-story senior living community in Tysons, Va., emphasizes wellness and biophilic design elements. The Mather, a luxury community for adults aged 62 and older, is situated on a small site surrounded by high-rises.
MFPRO+ New Projects | Jun 27, 2024
Chicago’s long-vacant Spire site will be home to a two-tower residential development
In downtown Chicago, the site of the planned Chicago Spire, at the confluence of Lake Michigan and the Chicago River, has sat vacant since construction ceased in the wake of the Great Recession. In the next few years, the site will be home to a new two-tower residential development, 400 Lake Shore.
Student Housing | Jun 25, 2024
P3 student housing project with 176 units slated for Purdue University Fort Wayne
A public/private partnership will fund a four-story, 213,000 sf apartment complex on Purdue University Fort Wayne’s (PFW’s) North Campus in Fort Wayne, Indiana. The P3 entity was formed exclusively for this property.
Affordable Housing | Jun 12, 2024
Studio Libeskind designs 190 affordable housing apartments for seniors
In Brooklyn, New York, the recently opened Atrium at Sumner offers 132,418 sf of affordable housing for seniors. The $132 million project includes 190 apartments—132 of them available to senior households earning below or at 50% of the area median income and 57 units available to formerly homeless seniors.
MFPRO+ New Projects | May 29, 2024
Two San Francisco multifamily high rises install onsite water recycling systems
Two high-rise apartment buildings in San Francisco have installed onsite water recycling systems that will reuse a total of 3.9 million gallons of wastewater annually. The recycled water will be used for toilet flushing, cooling towers, and landscape irrigation to significantly reduce water usage in both buildings.
Mass Timber | May 17, 2024
Charlotte's new multifamily mid-rise will feature exposed mass timber
Construction recently kicked off for Oxbow, a multifamily community in Charlotte’s The Mill District. The $97.8 million project, consisting of 389 rental units and 14,300 sf of commercial space, sits on 4.3 acres that formerly housed four commercial buildings. The street-level retail is designed for boutiques, coffee shops, and other neighborhood services.
Senior Living Design | May 16, 2024
Healthy senior living campus ‘redefines the experience of aging’
MBH Architects, in collaboration with Eden Housing and Van Meter Williams Pollack LLP, announces the completion of Vivalon’s Healthy Aging Campus, a forward-looking project designed to redefine the experience of aging in Marin County.
Adaptive Reuse | May 15, 2024
Modular adaptive reuse of parking structure grants future flexibility
The shift away from excessive parking requirements aligns with a broader movement, encouraging development of more sustainable and affordable housing.


















