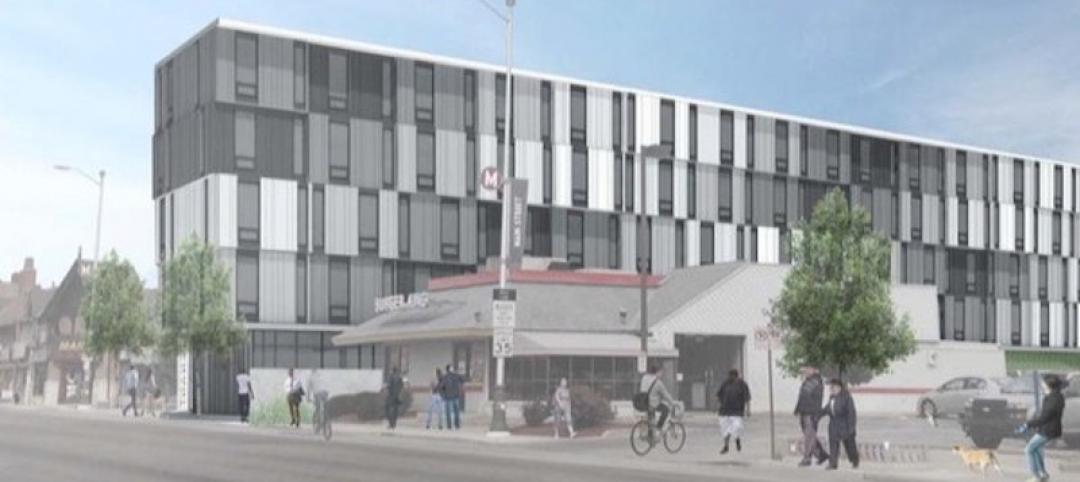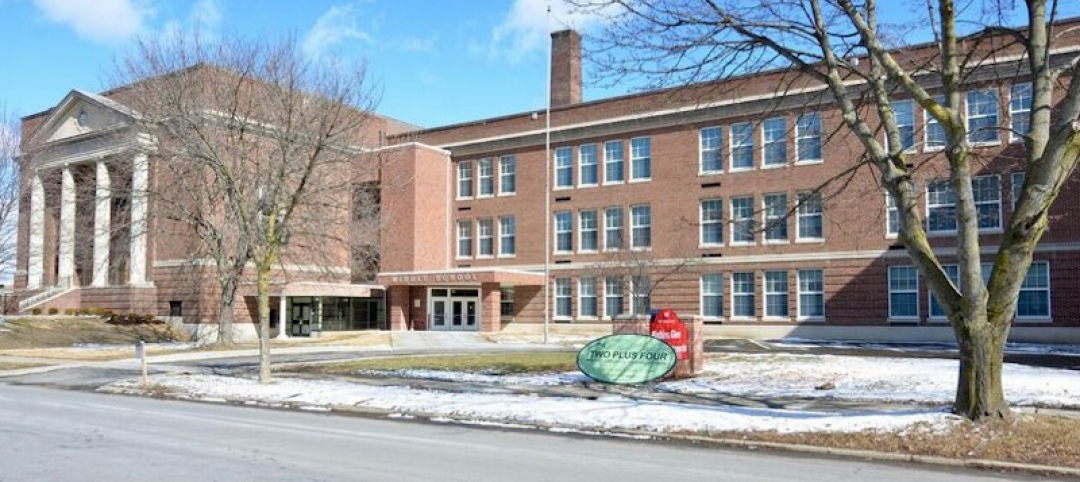1. SAN FRANCISCO’S ‘VIZ VALLEY’ SCORES 166 AFFORDABLE RENTALS

Levy Design Partners (architect), Mercy Housing (owner), Related Companies of California (developer), and Nibbi Brothers General Contractors (GC) delivered Sunnydale Block 6, which replaced 75-year-old barracks-style housing in the Visitacion Valley neighborhood of southeast San Francisco. Residents of Sunnydale got first choice of 125 of the affordable family one- to four-bedroom apartments units; 41 went to low-income families in the city. The HOPE SF program contributed funding to the $90 million project.
PHOTO: BRUCE DAMONTE
2. MIAMI ARTS DISTRICT GETS A TOUCH OF GREEN

Strata Wynwood, an eight-story, mixed-use structure, added 257 studio and one- to three-bedroom rentals (509 to 1,288 sf), 2,500 sf of artist studios, and three floors of office space to Miami’s Wynwood Arts District. Stantec (architect, SE, landscape architect) helmed the project team of Unison Group (interiors), Feller Engineering (MEP/FP), and KAST Construction (GC).
The original owner, CIM Group, sold the property in March to Rockpoint. Florida Green Building Coalition certification is being pursued.
PHOTO: SEAMUS PAYNE
3. COVENANT HOUSE MEETS THE NEEDS OF NYC’S UNHOUSED YOUTH

The new Covenant House New York rises 12 stories above Hell’s Kitchen on Manhattan’s West Side. The 80,495-sf facility provides housing and social services for unsheltered youth. The lower five floors hold staff offices, classrooms, a wellness center, a café, and an art room. Each upper story has 10 bedrooms, two to four people per room. Individual bathroom and bathing facilities meet residents’ gender identity needs.
FXCollaborative (architect, interior design, programming) managed the project team for Covenant House International (owner) and The Gotham Organization (development partner): DeSimone Consulting Engineers (SE), Cosentini Associates (MEP), Langan (CE, environmental/geotech), Frank Seta & Associates (exterior envelope), VDA (vertical transport), Horton Lees Brogden Lighting Design, Longman Lindsey (acoustics), Starr Whitehouse Landscape Architects and Planners, Cini-Little International (foodservice), and Monadnock Construction (GC).
PHOTO: ADAM KANE MACCHIA
4. DOWNTOWN BUFFALO ADDS 115 MARKET-RATE RENTAL APARTMENTS

Douglas Development Corp. (developer, GC) has opened Seneca One Apartments, a 115-unit market-rate community in Buffalo, N.Y. The $23 million enterprise provided studio and one- to three-bedroom apartments, a restaurant and bar, and a community lounge. Antunovich (architect) skippered the team of Trautman Associates (engineer), D.V. Brown & Associates (mechanical), Industrial Power and Lighting (electrical), and Gypsum Systems (drywall).
PHOTO: MATTHEW DIGATI | DIGATI PHOTOGRAPHY
5. DENVER COMPLEX ENHANCES SERVICES TO PERSONS WITH DISABILITIES

The Stella, a 132-unit affordable community in Denver’s Globeville neighborhood, prioritizes individuals and families earning 30-80% of AMI. The project is an expansion of Laradon Hall, which serves people with intellectual and developmental disabilities. Gorman & Company (developer) was assisted by Shopworks Architecture (architect), Enayat Schneider Smith Engineering (SE), Ware Malcomb (CE), ABLE Consulting Group (mechanical), MV Consulting (electrical), MEC Inc. (plumbing), Group 14 Engineering (sustainability), Flow Design Collaborative (landscape design), and Deneuve Construction (GC).
PHOTO: MATTHEW STAVER
6. CONDO TOWER JOINS ATLANTA MEGA-COMPLEX

Rule Joy Trammell + Rubio’s architects and interior designers created a 64-condominium high-rise community for developers Selig Development and Rockefeller Group. 40 West 12th (at right in photo) is one of three high-rises that anchor Midtown Atlanta’s West Peachtree mega-development. The ninth-floor Sky Terrace offers an acre-plus of outdoor space. Uzun + Case (SE), Eberly & Associates (CE), SITE Solutions (landscape architect), and Brasfield & Gorrie (GC) contributed.
PHOTO: ENGEL & VÖLKERS ATLANTA
7. ARIZONA LUXURY RENTALS USE SMART TECHNOLOGY APP

In suburban North Phoenix, Ariz., the $49 million Kalon Luxury Apartments offers 215 studio one- and two-bedroom rentals (554 to 1,123 sf). The smart door locks, thermostats, and lights are controlled by the Cox MyAPT app. The project team for developer P.B. Bell: Todd & Associates (architect, landscape architect), Lawrence Lake Interiors (interior design), Landa & Associates (SE), Hunter Engineering (CE), NP Engineering (MEP), and general contractor MT Builders.
PHOTO: MICHAEL BAXTER
8. ST. LOUIS PAINT FACTORY TURNED INTO LOFTS IN STEELCOTE SQUARE

The former Steelcote paints and coatings plant in St. Louis’s historic Midtown is now the $8.5 million, 33-unit Steelcote Lofts, part of Pier Property Group’s Steelcote Square, which includes Steelcote Crossing (15 studio rentals) and Steelcote Flats (105 apartments)—all designed by Trivers (architect, interior design). Contributing to the Lofts: KPFF (SE), CDI Engineering Solutions (CE), and Pinnacle Contracting (GC).
PHOTO: SAM FENTRESS
9. RESORT-STYLE LIVING IN SAN ANTONIO
Residents of Presidium Chase Hill, a 370-unit luxury residential community in San Antonio, can enjoy the nearby La Cantera Resort, two world-class golf courses, and a 150-shop mall. Presidium (developer) selected REES Architects (designer), Pape-Dawson (CE) and Hitchcock Design Group (landscape architect) for the 17-acre enterprise.
PHOTO: METROPLEX 360
10. PET-FRIENDLY BOUTIQUE RESIDENCES NEAR BOSTON HARBOR

The Somerset is a 22,000-sf rental community in Winthrop, Mass., close to Boston Harbor and Logan International Airport. Its 29 studios and one- and two-bedroom apartments (500-1,300 sf) come with in-home laundry, quartz countertops, bike storage, and garage parking. The Procopio Companies (GC, developer) and Khalsa Design (AOR) provided 1,119 sf of retail space.
PHOTO: MATT SURETTE | SURETTE MEDIA GROUP
Related Stories
Multifamily Housing | Dec 15, 2016
Multifamily tower in St. Louis uses stacked design to make every apartment a corner unit
Designed by Studio Gang, the building’s stacked tiers will each comprise four floors and fan outwards as they rise up.
Multifamily Housing | Dec 12, 2016
BIG’s first residential condominium in the U.S. completed in Miami
Two 20-story twisting towers comprise 98 units on a three-acre site near Biscayne Bay.
Multifamily Housing | Dec 1, 2016
One of Canada’s largest media companies dives into real estate development
Rogers moves forward on M City, a multi-building, multi-year project in a Toronto suburb.
Multifamily Housing | Nov 28, 2016
Axiometrics predicts apartment deliveries will peak by mid 2017
New York is projected to lead the nation next year, thanks to construction delays in 2016
Sponsored | Multifamily Housing | Nov 11, 2016
Value engineering brings Santa Barbara apartments back on track
When framing estimates for a new apartment complex in Rialto, California, came in too high, a savvy developer decided to have the project value engineered. A switch to glulam and wood-framed shear walls got the project back in the black.
Adaptive Reuse | Nov 9, 2016
Middle school transformed into affordable housing for seniors
The project received $3.8 million in public financing in exchange for constructing units for residents earning less than 60 percent of the area’s median income.
Multifamily Housing | Oct 28, 2016
Aston Martin is making a foray into real estate in Miami
The British automaker will partner with G and G Business Developments on the waterfront project.
Multifamily Housing | Oct 25, 2016
The Beacon will become the most sustainable residential tower in the world
Lumiere Developments says the building will generate enough energy to offer residents ‘Free Energy For Life.’
High-rise Construction | Sep 8, 2016
Construction on the tallest residential tower in western Europe could start early next year
China’s Greenland Group is the developer of four of the world’s 10 largest skyscrapers
High-rise Construction | Sep 6, 2016
Peddle Thorp Architects' solar-powered Melbourne high-rise looks to go off the grid
The skyscraper would be the first in Australia to incorporate solar cells in its façade.















