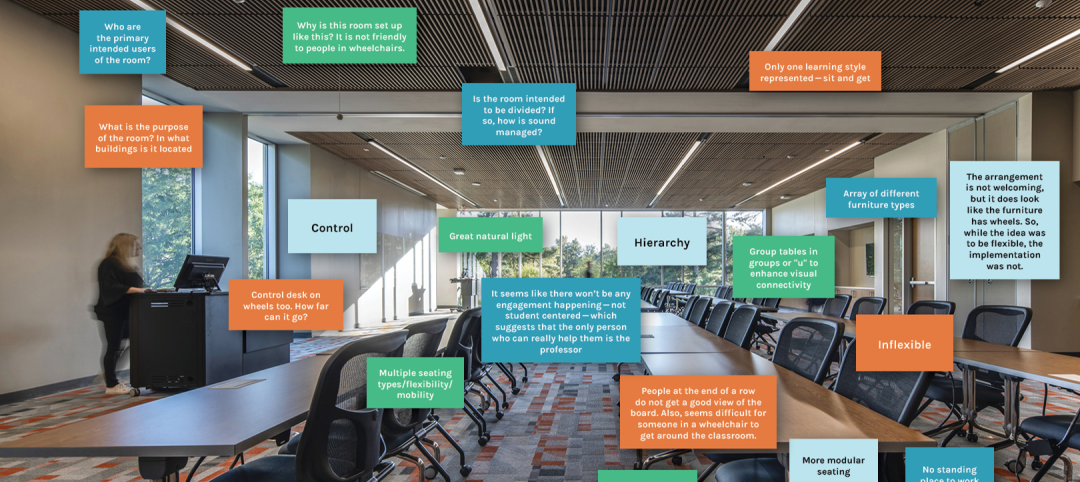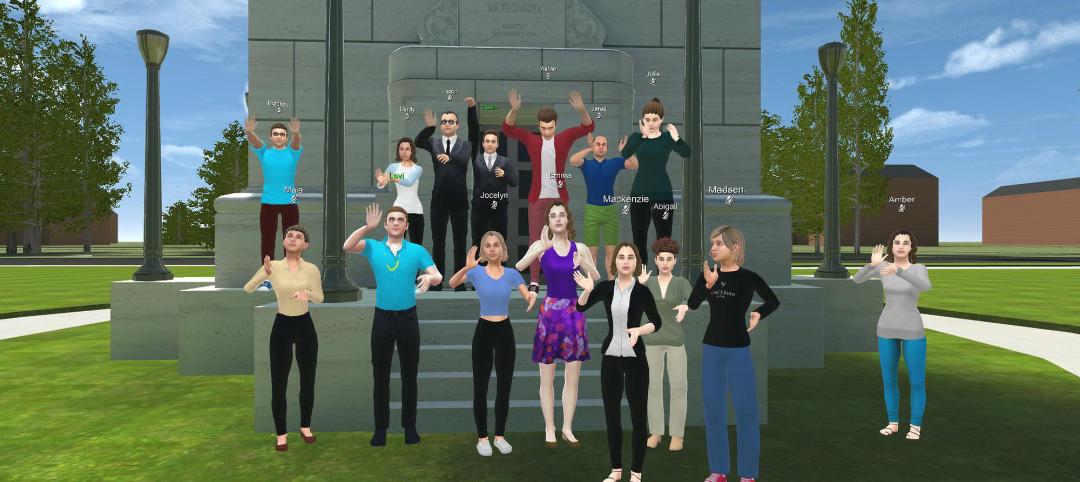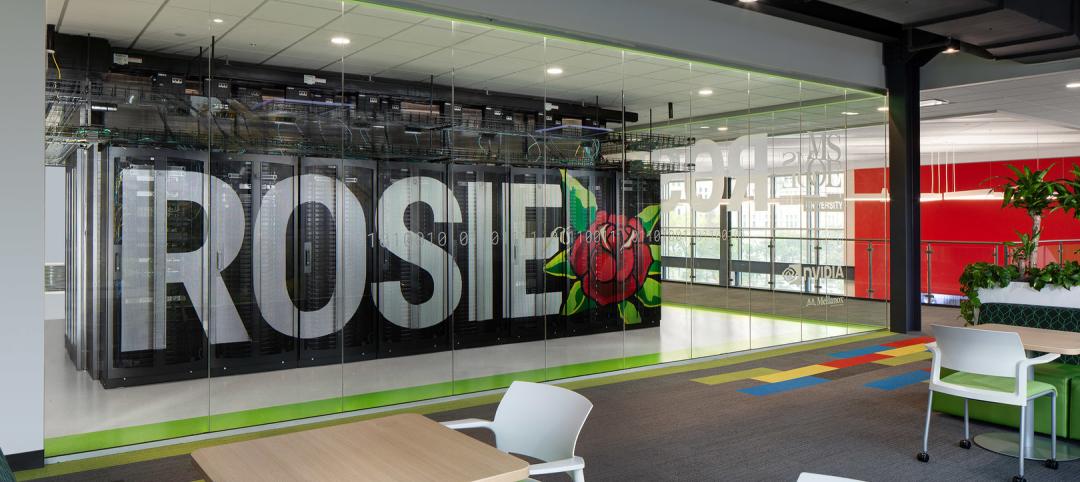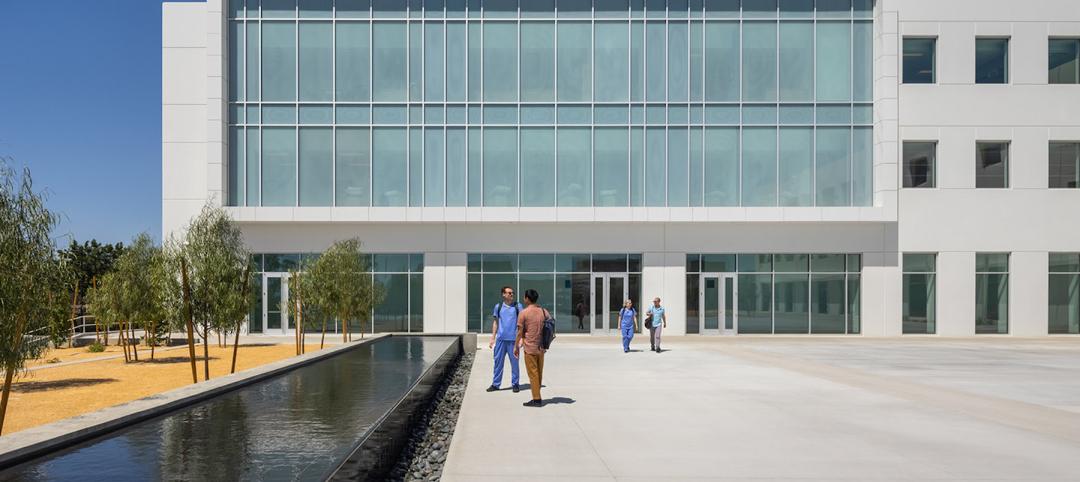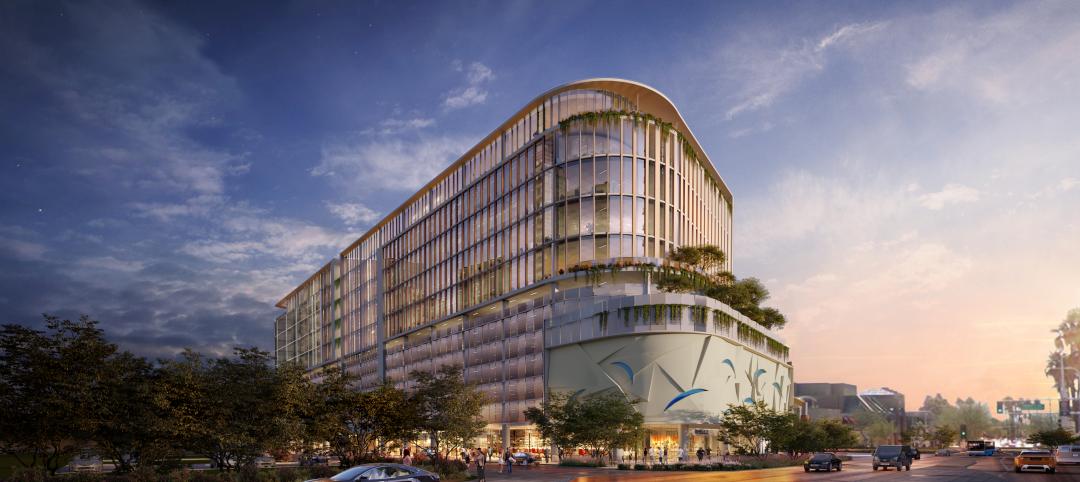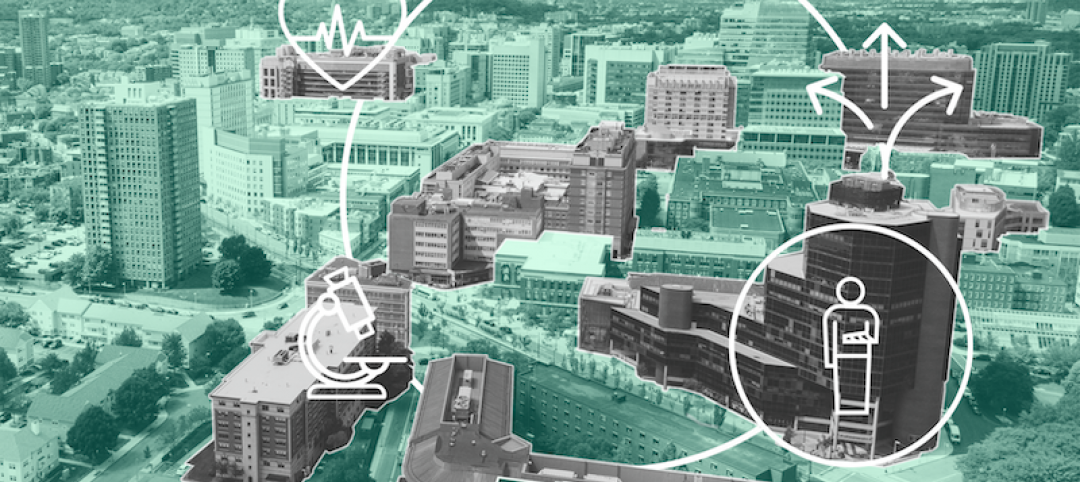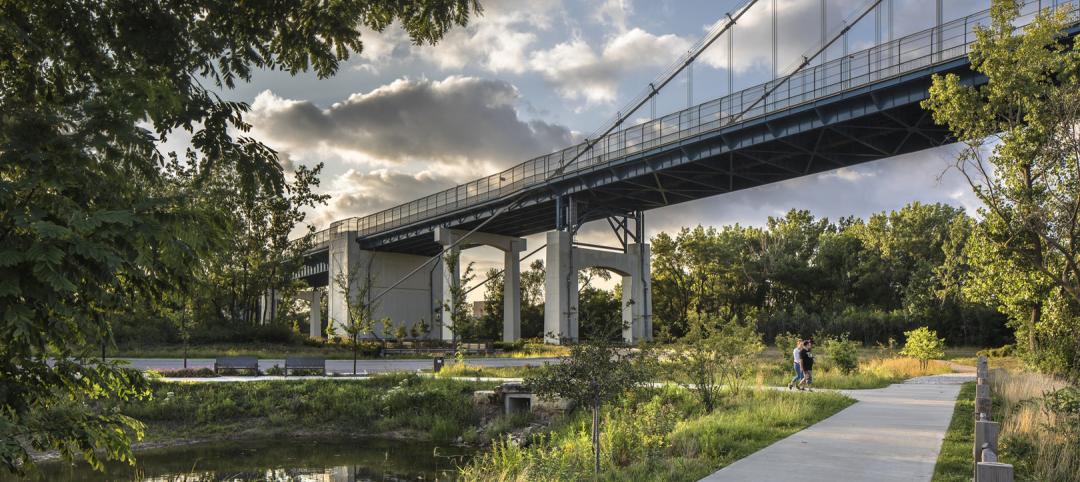Mid-rise apartment buildings have cropped up at an increasing rate in cities across the U.S. in recent years. The reason is two-fold: mid-rise apartment buildings are a cost-effective solution for developers and cities need more housing. At the end of 2020, the U.S. was short 3.8 million units of housing, whereas in 2022, an estimated 420,000 new rental apartments were built in the United States, the highest amount for new multifamily construction in a half-century.
Often referred to as “five-over-ones,” the mid-rise apartment type is typically comprised of five stories of apartments on top of a concrete “podium” of ground-floor retail. The main criticism of the “five-over-one” is that they are often too predictable. They are purposely formulaic and efficient, responding to a specific set of constraints, such as code, constructability and financing, among other contributing factors. Now more than ever, architects are faced with the tremendous challenge of applying depth and variation to an otherwise flat and repetitive framework.
Fostering the Missing Middle
Since the pandemic, people are beginning to reevaluate their living situation and are looking for alternatives. America has a surplus of large single-family lots and the need for what is known as the “missing middle” has come to the fore. The missing middle refers to the supply or lack of medium-density housing units. These housing types include small apartment buildings, duplexes, townhouses, among other types, and can be inserted as new construction into existing single-family neighborhoods to help catalyze small, local businesses and support transit while retaining the fabric and character of the original neighborhood and contributing to densities that support retail and various forms of transit.

The Proliferation of Wood-Frame Construction
One of the most important materials in missing middle housing is wood, especially wood framing. Wood is one of the most common construction materials. About 73% of the country’s multifamily construction used wood framing in 2022, according to the U.S. Census Bureau. Historically, wood has been the lowest-cost material on the market, in addition to the most widely available. One-to-four story buildings can cost 20-30% less per square foot than their non-wood counterparts. Despite its popularity, wood poses considerable limitations such as shrinkage, warping, susceptibility to mold and flammability. In the 1800s, large wood buildings fell out of favor due to the widespread damage caused during the Great Chicago Fire of 1871, a catalyst for the use of other building materials such as steel, concrete and brick masonry. Thanks to advancements in fire suppression, this is no longer an issue today.
In spite of these challenges, wood has an inherent environmental advantage: it has substantially less embodied carbon than other building materials. When forests are properly managed and replanted, wood can be one of the most renewable building materials in the world. Mass-timber has recently emerged as a leading example in building construction. The possibilities for mass-timber are a growing trend and new code provisions have allowed for taller, bigger buildings made of large-format engineered wood, in some cases up to 18 stories or 270 feet tall.

Cost Savings in Wood Construction
Efficiency matters in multifamily construction, and choosing the right materials is often the easiest way to increase cost savings and construction speed. Wood helps achieve both goals, resulting in buildings that balance quality and profitability for developers. For example, heavier materials like steel and concrete may require more earth and foundational work, increasing the overall cost of construction and slowing the production speed. The cost savings associated with modular wood construction can also improve jobsite efficiencies and overall performance, yielding significant labor savings. McKinsey & Company estimates that prefabrication can boost the speed of construction by as much as 50% and cut costs by 20%.
Design matters in cost savings too—the more complex the design, the more expensive the building will be. Excessive corners and premium facade materials will always result in higher costs. The focus must shift from complex, costly design toward durability and vitality—i.e., how will buildings hold up ten, twenty, or thirty years from now and how will they impact the neighborhood and communities in which they serve?
Just the Right Type
If there is one thing that recent history has taught us it is that through uncertainty and rugged economic times people must have a place to live. Although material prices remain volatile, construction labor shortages persist and interest rates have been raised to temper inflation, there will always be a demand for multifamily housing.
For as much criticism as the five-over-one model draws at times, there is nothing wrong with the building type in and of itself. It meets an important need in a manner that the marketplace supports, it provides a solution to an often-unconsidered housing type, and it is a means to deliver safe, accessible and affordable housing options to a broad range of communities.

Ensuring neighborhood-oriented multifamily and mixed-use development is scaled to match its context and programmed to serve its community is fundamental. Yielding handsome buildings that are contextually compatible and complement the scale, form and character of the neighborhood is also critical. The goal is to deliver high-quality housing that inspires while fostering greater density, environmental benefit and affordability for the residents. Mid-rise multifamily buildings have the potential to seamlessly complement our built cities by reflecting the urban fabric, shaping the public realm and collectively defining the character of the neighborhoods in which they arise.
More from Author
SmithGroup | Mar 28, 2023
Inclusive design requires relearning how we read space
Pulling from his experience during a campus design workshop, David Johnson, AIA, LEED AP, encourages architects to better understand how to design spaces that are inclusive for everyone.
SmithGroup | Feb 27, 2023
Surfing the Metaversity: The future of online learning?
SmithGroup's tour of the Metaversity gives us insight on bringing together physical and virtual campuses to create a cohesive institution.
SmithGroup | Nov 28, 2022
Data centers are a hot market—don't waste the heat!
SmithGroup's Brian Rener shares a few ways to integrate data centers in mixed-use sites, utilizing waste heat to optimize the energy demands of the buildings.
SmithGroup | Aug 3, 2022
Designing learning environments to support the future of equitable health care
While the shortage of rural health care practitioners was a concern before the COVID-19 pandemic, the public health crisis has highlighted the importance of health equity in the United States and the desperate need for practitioners help meet the needs of patients in vulnerable rural communities.
SmithGroup | Aug 10, 2021
Retail reset: The future of shopping malls
Developers and design partners are coming together to reimagine how malls can create a new generation of mixed-use opportunities.
SmithGroup | May 17, 2021
Future pandemic preparedness at the medical district scale
The current COVID-19 pandemic highlights the concern that we will see more emergency events in the coming years.
SmithGroup | Jan 25, 2021
Amid pandemic, college students value on-campus experience
All the students we interviewed were glad that they returned to campus in one form or another.
SmithGroup | Aug 13, 2020
Renewing the healing role of public parks
While we can’t accurately predict all the ways we will respond to the current COVID-19 pandemic, it should provide a moment of reflection as we see all too clearly the consequences of our exploitation and destruction of nature.
SmithGroup | Jul 21, 2020
How design of senior living communities must change after COVID-19
The cost of maintaining high quality of care and high quality of life for senior living communities has increased up to 73% for senior living communities that remain free of COVID-19 and up to 103% for COVID-19 positive senior living communities.
SmithGroup | Jun 12, 2020
How will museums change after COVID-19
This new environment may herald innovative economic models and change the way we think about museum design.



