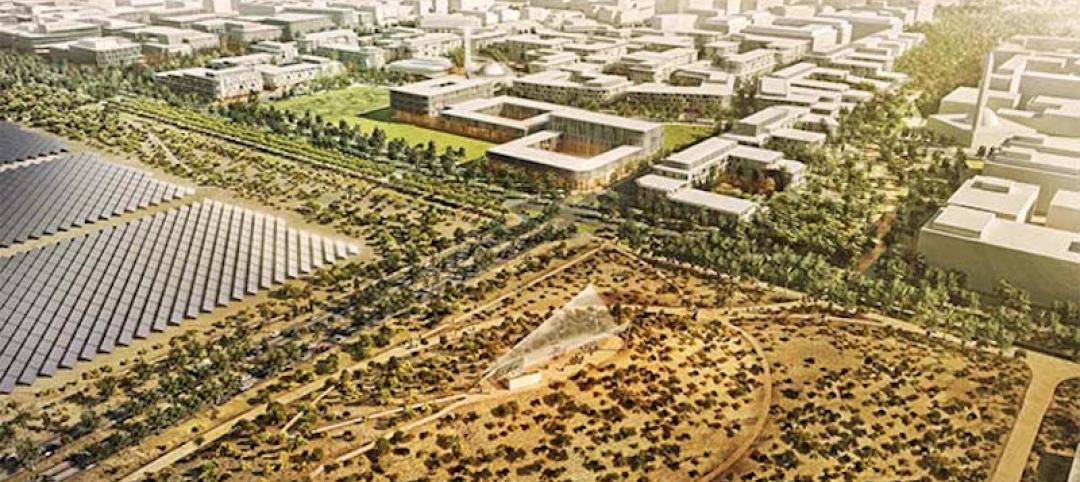10 Design has won the design competition to redevelop an old military airport in Nanjing, China into a 2.6 million-sf contemporary mixed-use development.
The redevelopment has been designed with the central theme of echoing the past while reflecting the future for the city of Nanjing. The winning design features three interconnected buildings linked by a sunken street, incorporating office, retail, and cultural spaces. The project will run parallel to the sole remaining airport runway, which has been kept in its original form as a historic feature.

Two underground railway stations are embedded into the site. A central corridor is positioned directly on top of one of the railway tracks, providing a feature passageway for commuters to navigate through the three buildings.

Central skylights with hallmark trees are placed across the buildings to bring natural light into the deeper levels. A rooftop garden sits atop each building and will connect the lower floors with the outdoor space, meant to blur the distinction between interior and exterior space throughout the project.
The feature runway will provide a public space and be enlivened throughout the year with cultural activities. China Fortune is the project developer.


Related Stories
Mixed-Use | May 1, 2016
A man-made lagoon with a Bellagio-like fountain will be the highlight of a mixed-use project outside Dallas
Construction will soon begin on housing, retail, and office spaces.
Mixed-Use | Apr 24, 2016
Atlanta’s Tech Square is establishing The ATL’s Midtown district as a premier innovation center
A much anticipated, Portman-developed tower project will include collaborative office spaces, a data center, and a retail plaza.
Mixed-Use | Mar 2, 2016
Spiral forms dominate SWA’s planned mixed-use complex in China
The 1 million-sm development is expected to serve as a destination for Chengdu, Southwest China’s largest city.
Mixed-Use | Feb 22, 2016
Goettsch Partners and Lead 8 win design competition for Shanghai mixed-use complex
The designers stressed walkability and green space to attract visitors.
Mixed-Use | Feb 18, 2016
New renderings unveiled for Miami Worldcenter master plan
The ‘High Street’ retail promenade and plaza is one of the largest private master-planned projects in the U.S. and is set to break ground in early March.
Green | Feb 18, 2016
Best laid plans: Masdar City’s dreams of being the first net-zero city may have disappeared
The $22 billion experiment, to this point, has produced less than stellar results.
Mixed-Use | Jan 25, 2016
SOM unveils renderings of dual-tower Manhattan West development
The five million-sf project includes two office towers, a residential tower, retail space, and a new public square.
Mixed-Use | Jan 8, 2016
Aedas’ Shanghai project named the world’s best mixed-use architecture
Mapletree Business City Shanghai and VivoCity Shanghai took home a crown at the International Property Awards
High-rise Construction | Jan 7, 2016
Zaha Hadid designs a tower of 'stacked vases' in Melbourne
The structure is supported by sets of curved columns that taper to four different base heights.
Mixed-Use | Dec 23, 2015
'Tree-covered mountains' planned for urban Shanghai
Heatherwick Studio unveiled a 300,000-sm mixed-use project in the Chinese city’s main arts district.

















