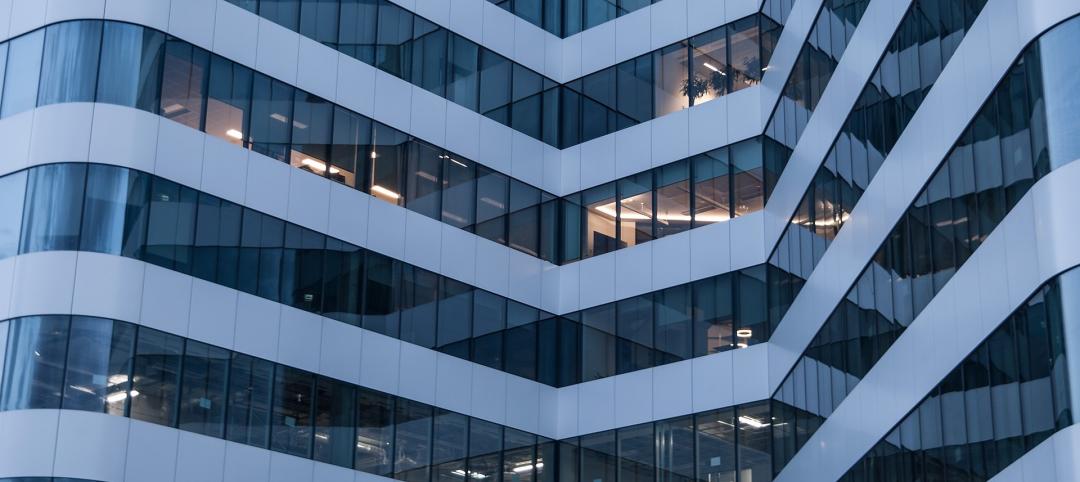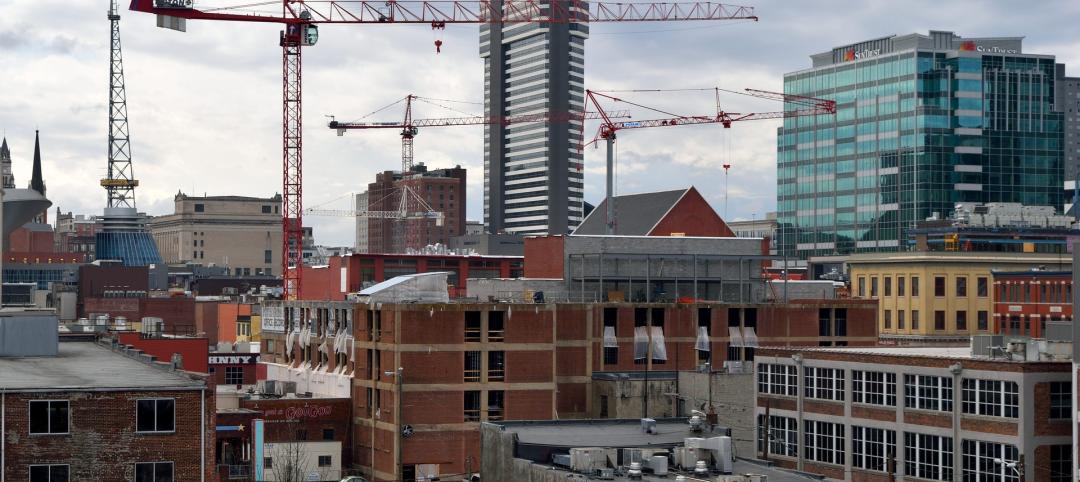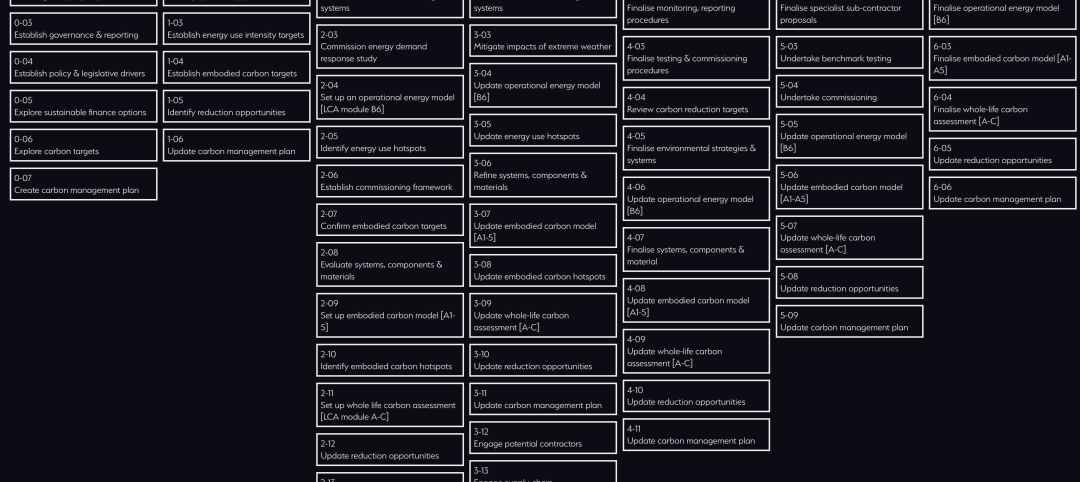The process of anticipating what the future will hold and then designing and developing methods to minimize the effects of future events is known as future-proofing. Gensler’s 2017 Design Forecast deals with this concept and how the firm is implementing design strategies to create functional spaces for the future.
Things become outdated in today’s world faster than ever before, which prompted many of Gensler’s clients to pose questions about the future: How can we future-proof our projects so they fully repay our investment? Can we stay at design’s leading edge when everything changes so quickly?
These questions and others like them, and the issues that arise from them, were the catalyst for Gensler’s 2017 Design Forecast. The forecast centers on four major themes that encapsulate the ideas Gensler is focused on with its clients: The Experience-Driven Life, Livable Cities, Everyday Impact, Responsible Design.
It is through these lenses that Gensler examines how design will shape the human experience moving forward.
Below are Gensler’s four themes, 16 trends, and a few projects that best exemplify each trend.
Designing the experience-driven life
 Etsy, Brooklyn, NY. Etsy’s values of craft, community support, social innovation, and sustainability are reflected in the space. Photo courtesy of Gensler.
Etsy, Brooklyn, NY. Etsy’s values of craft, community support, social innovation, and sustainability are reflected in the space. Photo courtesy of Gensler.
1. ENHANCED
The impact of technology and connectivity on place is already visible. Place is where people interact with the digital and physical. Making this seamless and coherent is the starting point, enhanced by other elements that elevate the human experience of place: resonant, engaging, supportive, even life-changing.
2. CURATED
People’s expectations of experience are conditioned by the almost-human, responsive way their smart devices interact with them. People expect to self-direct their lives, to shape and curate much of what they experience. Design will invite their participation, using the “smarts” that places, spaces, and products will acquire.
3. ALL-EMBRACING
Part of people’s desire to shape experience is the expectation that it will be accessible to them. It means that experience will be designed to compensate for differences in sensory perception. It will enable people to navigate the unfamiliar.
 Etsy, Brooklyn, NY. The project team worked closely with small-scale, local makers to furnish the space with handmade desks and tables. Photo courtesy of Gensler.
Etsy, Brooklyn, NY. The project team worked closely with small-scale, local makers to furnish the space with handmade desks and tables. Photo courtesy of Gensler.
Experience is key for companies seeking to make their purpose relevant and emotionally engaging to employees. In a values-based world, brands must live their mission every day. Office buildings function as dynamic ecosystems that support purpose and innovation. There’s no better example than the Etsy headquarters in Brooklyn, where a reprogrammable work platform celebrates the handmade. A journey through the space weaves a narrative built on local maker, artist, and artisan contributions. It sets a new standard for the values-based workplace—putting a priority on inclusivity. The company culture thrives on a variety of collaboration spaces, open lounges, and pantries with communal tables. Amenity floors include well-stocked maker spaces for staff and community members to learn woodworking, 3D printing, weaving, and silk-screening. And every material has been vetted to meet the rigorous environmental standards of the Living Building Challenge.
Delivering Tomorrow’s Livable Cities
 The Tower at PNC Plaza, Pittsburgh. Driving performance to new levels, this headquarters building integrates with its neighborhood and inspires an engaged experience for its users and city. Photo courtesy of Gensler.
The Tower at PNC Plaza, Pittsburgh. Driving performance to new levels, this headquarters building integrates with its neighborhood and inspires an engaged experience for its users and city. Photo courtesy of Gensler.
4. RESILIENCE
Climate change is one of humanity’s greatest threats. Buildings and transportation are huge factors. Resilient cities are crucial to reducing their impact. When Gensler signed the Paris Pledge for Action, we analyzed our own built portfolio. That analysis confirms that we have the means now to meet the pledge’s building performance goal.
5. VITALITY
Cities provide the framework that communities and people need to thrive. They enrich quality of life by supporting growth with infrastructure and amenities, and connecting development to transit. They preserve the public realm as urban breathing room. Their vitality attracts top talent and encourages it to stay.
6. ReMIX
In an era of volatility, flexibility will be a cardinal virtue. The distinction between long-lived, open-ended urban frameworks and the faster-paced infill that moves in and out of them will be more important. The ability to remix keeps cities and their buildings vibrant. Planning new development so it can easily remix is resilient—a move that reduces cost, risk, and waste.
7. MEGAPROJECTS
Continuing urbanization will impact many 21st-century cities. To keep the districts and neighborhoods in these cities livable, megaprojects will be a more prevalent form of development. Working at an urban scale can speed up the creation of living/working space and needed infrastructure. An emphasis on human experience will keep cities’ urbanity intact.
8. METRO-SCALE
Resilient cities will be regionally smart—metropolises invest strategically in transit and infrastructure to keep their economies vibrant, and focus development so commutes stay short and there’s a healthy density and demographic mix around each urban center. By thinking at a metropolitan scale, resilient cities and their regions will leverage all their resources and amenities to stay relevant and visible on the world’s map.
 The Tower at PNC Plaza, Pittsburgh. Purposeful parks in the sky: on the building’s multiple outdoor decks, green-roof technology collects rainwater for treatment and reuse. They are also a place where workers can engage with each other and the city. Photo courtesy of Gensler.
The Tower at PNC Plaza, Pittsburgh. Purposeful parks in the sky: on the building’s multiple outdoor decks, green-roof technology collects rainwater for treatment and reuse. They are also a place where workers can engage with each other and the city. Photo courtesy of Gensler.
Buildings contribute more than any other factor to global carbon emissions—30 percent and up to 80 percent in some developing countries. The good news? Our clients are recognizing design’s role in addressing climate change and are already responding effectively. The breathable net-zero Tower at PNC Plaza represents a benchmark of performance that if applied to other buildings would meet the Paris Pledge for Action goal of limiting global warming to less than 2°C. The 33-story tower expands the scope of resilience beyond environmental factors to encompass energy-saving, workplace innovation, and community building. While high-performance building is a core strategy, the long-term success of a project depends on its ability to unlock innovation. Design fosters that ability by considering the impact that a building, like The Tower at PNC Plaza, has on the human experience. What is it like to work in a building that breathes? How can design inspire and enable great work? How can new building types minimize resource use and spur continued development? What does it take for a building to augment its surroundings? Resilience depends on how all these parts relate. The growing desire for it leads to new kinds of partnerships that allow growth and resilience to work together. This will bridge the public and private intents and help reorganize the global economy around these shared pursuits.
Designing for everyday impact
 University of Kansas School of Business, Lawrence, KS. Photo courtesy of Gensler.
University of Kansas School of Business, Lawrence, KS. Photo courtesy of Gensler.
9. INCLUSIVITY
Expectations of inclusivity will tip the balance toward community and transparency. The boundary between the public realm and private or exclusive may be more porous and nuanced, especially when public-serving open space or cultural elements are involved.
10. STEWARDSHIP
The places in between can easily slip off public and private maps. If settings like this are intrinsic to the everyday, their stewards will want to be more visible. Upkeep and safety are givens, but these places will attract patrons and impresarios of the experience.
11. DIVERSITY
The desire for urbanity will favor a richer, denser, and less expected mix of people and activities. The embrace of a startup, freelance, maker, artisanal, farm-to-market economy will give rise to hybrid settings, used intensively, that change from day to night.
12. FLOW
Part of people’s desire to shape experience is the expectation that it will be accessible to them. It means that experience will be designed to compensate for differences in sensory perception. It will enable people to navigate the unfamiliar.
 This business school is designed with millennials in mind, providing connection with peers and places to participate in the action. Photo courtesy of Gensler.
This business school is designed with millennials in mind, providing connection with peers and places to participate in the action. Photo courtesy of Gensler.
Gensler research on both education and workplace shows that more collaboration and the use of different spaces for different work modes correlate to higher levels of creativity and innovation. Transparency plays a big role in creating these settings. At the University of Kansas School of Business, it serves to spark connections and inspire a more entrepreneurial culture for the whole campus. And at Duke Kunshan’s sustainable campus, learning happens everywhere and with everyone, to support a diversity of learning styles and innovative learning strategies. Transparency also communicates the larger context of education today—the partnerships with business, government, and communities that educational institutions are forming. These relationships make education relevant, while elevating the roles of learning, creativity, and curiosity in other sectors of society. This new context of education positions universities as anchors of growth for their communities.
Making Design More Responsive
 “Tornado” concept, Opportunity Green Conference, Los Angeles. The “tornado” was built in 24 hours. The team used modeling and 3D printing. Visitors use an AR App to interact with the structure. Photo courtesy of Gensler.
“Tornado” concept, Opportunity Green Conference, Los Angeles. The “tornado” was built in 24 hours. The team used modeling and 3D printing. Visitors use an AR App to interact with the structure. Photo courtesy of Gensler.
13. IMMERSION
Virtual reality (VR) and augmented reality (AR) are changing the design process. VR gives people a direct, visually immersive sense of the space, engaging clients and end users as active design participants. AR lets clients and design teams model and test options in real time, sharing performance data as they do so.
14. INTELLIGENCE
Buildings and their elements and systems will be connected and smarter, using technology to maintain net-zero performance, “tune” to human needs, and reshape settings 24/7 to accommodate a wide range of activities.
15. INTEGRATION
As innovations like immersive and computational design, digital fabrication, prefabrication, composite materials, and robotic construction take hold, look for quantum leaps in design and delivery. The process will be faster and more seamless, letting clients and their teams co-create projects at different stages of development, from concept to completion, without having to be together in the same location.
16. TRANSFORMATION
As demand shifts to settings that can support a changing mix of needs and activities, new players will emerge to help organizations and people access space on a just-in-time basis. Some players will follow the sharing platform model. Others will offer maker, coworking, lab, accelerator, and incubator spaces—hybrid settings serving new markets. Built space is shaped by regulation and standard practice, and both will be challenged. Cities favoring an entrepreneurial and competitive spirit will embrace the change. But the industry will also respond with new products and services tailored to a changing clientele.
 3D Printed Office, Dubai. The fully functional office took just 17 days to print and install on-site. The technology helps cut labor costs, construction waste, and construction schedules. Photo courtesy of Gensler.
3D Printed Office, Dubai. The fully functional office took just 17 days to print and install on-site. The technology helps cut labor costs, construction waste, and construction schedules. Photo courtesy of Gensler.
On the delivery side, 3d printing, robotic fabrication and prefabrication, and other methods are speeding things up while reducing costs and errors. Digital fabrication and prefabrication are a growing part of delivery. Computational design harnesses computing power to develop new forms and test feasibility and performance while a project is in design. Gensler, in partnership with Thornton Tomasetti and Syska Hennessy, unveiled the world’s first fully functional 3D printed office in Dubai. The structure, designed originally as a house, moves beyond prototyping to full occupancy. These methods unfold in different scales. Gensler used digital fabrication techniques to create a prototype that duals as a bike rack and bench for Costa Rica’s Department of Transportation & Public Infrastructure.
For Gensler’s full 2017 Design Forecast, click here.
Related Stories
MFPRO+ News | Jul 22, 2024
6 multifamily WAFX 2024 Prize winners
Over 30 projects tackling global challenges such as climate change, public health, and social inequality have been named winners of the World Architecture Festival’s WAFX Awards.
Office Buildings | Jul 22, 2024
U.S. commercial foreclosures increased 48% in June from last year
The commercial building sector continues to be under financial pressure as foreclosures nationwide increased 48% in June compared to June 2023, according to ATTOM, a real estate data analysis firm.
Codes and Standards | Jul 22, 2024
Tennessee developers can now hire their own building safety inspectors
A new law in Tennessee allows developers to hire their own building inspectors to check for environmental, safety, and construction violations. The law is intended to streamline the building process, particularly in rapidly growing communities.
Codes and Standards | Jul 22, 2024
New FEMA rules include climate change impacts
FEMA’s new rules governing rebuilding after disasters will take into account the impacts of climate change on future flood risk. For decades, the agency has followed a 100-year floodplain standard—an area that has a 1% chance of flooding in a given year.
Construction Costs | Jul 18, 2024
Data center construction costs for 2024
Gordian’s data features more than 100 building models, including computer data centers. These localized models allow architects, engineers, and other preconstruction professionals to quickly and accurately create conceptual estimates for future builds. This table shows a five-year view of costs per square foot for one-story computer data centers.
Sustainability | Jul 18, 2024
Grimshaw launches free online tool to help accelerate decarbonization of buildings
Minoro, an online platform to help accelerate the decarbonization of buildings, was recently launched by architecture firm Grimshaw, in collaboration with more than 20 supporting organizations including World Business Council for Sustainable Development (WBCSD), RIBA, Architecture 2030, the World Green Building Council (WorldGBC) and several national Green Building Councils from across the globe.
University Buildings | Jul 17, 2024
University of Louisville Student Success Building will be new heart of engineering program
A new Student Success Building will serve as the heart of the newly designed University of Louisville’s J.B. Speed School of Engineering. The 115,000-sf structure will greatly increase lab space and consolidate student services to one location.
Healthcare Facilities | Jul 16, 2024
Watch on-demand: Key Trends in the Healthcare Facilities Market for 2024-2025
Join the Building Design+Construction editorial team for this on-demand webinar on key trends, innovations, and opportunities in the $65 billion U.S. healthcare buildings market. A panel of healthcare design and construction experts present their latest projects, trends, innovations, opportunities, and data/research on key healthcare facilities sub-sectors. A 2024-2025 U.S. healthcare facilities market outlook is also presented.
K-12 Schools | Jul 15, 2024
A Cleveland suburb opens a $31.7 million new middle school and renovated high school
Accommodating 1,283 students in grades 6-12, the Warrensville, Ohio school complex features flexible learning environments and offers programs ranging from culinary arts and firefighting training to e-sports.
MFPRO+ News | Jul 15, 2024
More permits for ADUs than single-family homes issued in San Diego
Popularity of granny flats growing in California

















