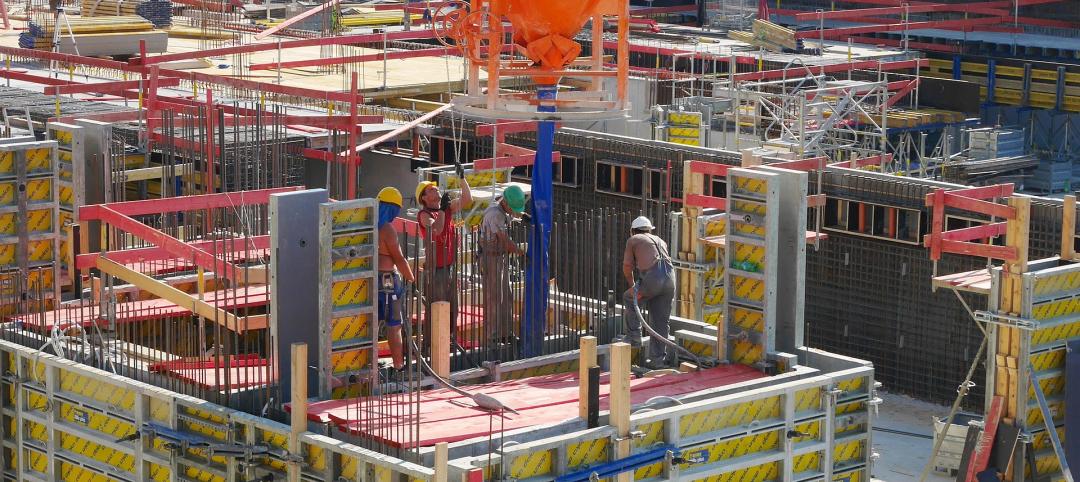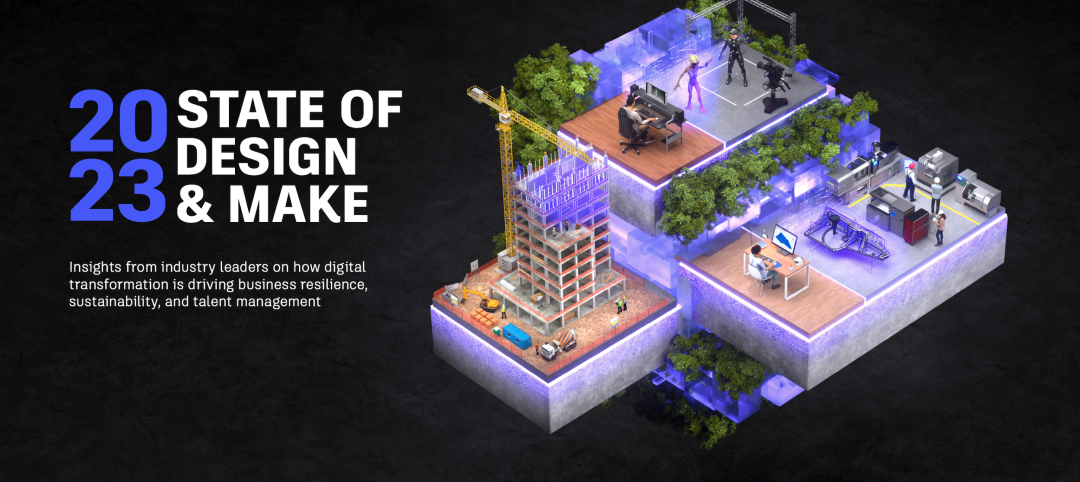When it comes to kitchen and bath design trends for both single-family and multifamily residences, contemporary is in, with clean, minimal lines and little ornamentation.
Universal design amenities and easy-maintenance features are also trending, according to a recent survey of more than 420 kitchen and bath design professionals by the National Kitchen and Bath Association (NKBA).
This year, consumers want kitchens that have “simple lines and not as much frou-frou, and are more about good storage and space planning,” summed up one NKBA designer.
Consumers want bathrooms to be “spaces to retreat and relax,” commented one member, “with luxurious details whenever possible.” Another sees “a general move toward simplicity in style, minimal color, but maximizing the features and storage.”
They are also demanding more universal design features. Fifty-seven percent of NKBA designers specified accessible or universal design features in bathrooms in 2013, and 56% incorporated them into kitchens. A majority of respondents anticipate adding more of these features, such as shower benches, comfort-height toilets, and vanities in baths; and microwave drawers and touch-activated or touch-less kitchen faucets in 2014.
The demand for easy maintenance spaces and products is also growing.
Bathroom design trends
1. Beige, bone and gray are hot and getting hotter
2. Universal design is becoming more universal
3. Soaking tubs are in the spotlight
4. Shower seating is here to stay
5. Radiant floors may be heating up
6. Steam showers are gaining steam
7. No holding back on no-threshold showers
8. Comfort is key when it comes to toilets and vanities
Kitchen Design Trends
9. Granite is on top, but quartz is catching up
Some 70% of respondents see quartz countertops increasing in 2014. At the end of 2013, granite and quartz were almost tied for the top spot in countertop materials, at 91% and 90% respectively.
10. Stainless is timeless
11. Pullout faucets still pulling ahead
12. Microwave drawers beating out warming drawers
13. Gray and white are hand-in-hand
14. LEDs outshine incandescents
15. Cherry tops the wood types in cabinets
16. Flooring stays steady with wood, ceramic/porcelain
Related Stories
Multifamily Housing | May 1, 2023
A prefab multifamily housing project will deliver 200 new apartments near downtown Denver
In Denver, Mortenson, a Colorado-based builder, developer, and engineering services provider, along with joint venture partner Pinnacle Partners, has broken ground on Revival on Platte, a multifamily housing project. The 234,156-sf development will feature 200 studio, one-bedroom, and two-bedroom apartments on eight floors, with two levels of parking.
Mass Timber | May 1, 2023
SOM designs mass timber climate solutions center on Governors Island, anchored by Stony Brook University
Governors Island in New York Harbor will be home to a new climate-solutions center called The New York Climate Exchange. Designed by Skidmore, Owings & Merrill (SOM), The Exchange will develop and deploy solutions to the global climate crisis while also acting as a regional hub for the green economy. New York’s Stony Brook University will serve as the center’s anchor institution.
Market Data | May 1, 2023
AEC firm proposal activity rebounds in the first quarter of 2023: PSMJ report
Proposal activity for architecture, engineering and construction (A/E/C) firms increased significantly in the 1st Quarter of 2023, according to PSMJ’s Quarterly Market Forecast (QMF) survey. The predictive measure of the industry’s health rebounded to a net plus/minus index (NPMI) of 32.8 in the first three months of the year.
Sustainability | May 1, 2023
Increased focus on sustainability is good for business and attracting employees
A recent study, 2023 State of Design & Make by software developer Autodesk, contains some interesting takeaways for the design and construction industry. Respondents to a survey of industry leaders from the architecture, engineering, construction, product design, manufacturing, and entertainment spheres strongly support the idea that improving their organization’s sustainability practices is good for business.
Codes and Standards | May 1, 2023
Hurricane Ian aftermath expected to prompt building code reform in Florida
Hurricane Ian struck the Southwest Florida coastline last fall with winds exceeding 150 mph, flooding cities, and devastating structures across the state. A construction risk management expert believes the projected economic damage, as high as $75 billion, will prompt the state to beef up building codes and reform land use rules.
| Apr 28, 2023
$1 billion mixed-use multifamily development will add 1,200 units to South Florida market
A giant $1 billion residential project, The District in Davie, will bring 1.6 million sf of new Class A residential apartments to the hot South Florida market. Located near Ft. Lauderdale and greater Miami, the development will include 36,000 sf of restaurants and retail space. The development will also provide 1.1 million sf of access controlled onsite parking with 2,650 parking spaces.
Architects | Apr 27, 2023
Blind Ambition: Insights from a blind architect on universal design
Blind architect Chris Downey shares his message to designers that universal design goes much further than simply meeting a code to make everything accessible.
Design Innovation Report | Apr 27, 2023
BD+C's 2023 Design Innovation Report
Building Design+Construction’s Design Innovation Report presents projects, spaces, and initiatives—and the AEC professionals behind them—that push the boundaries of building design. This year, we feature four novel projects and one building science innovation.
Mixed-Use | Apr 27, 2023
New Jersey turns a brownfield site into Steel Tech, a 3.3-acre mixed-use development
In Jersey City, N.J., a 3.3-acre redevelopment project called Steel Tech will turn a brownfield site into a mixed-use residential high-rise building, a community center, two public plazas, and a business incubator facility. Steel Tech received site plan approval in recent weeks.
Multifamily Housing | Apr 27, 2023
Watch: Specifying materials in multifamily housing projects
A trio of multifamily housing experts discusses trends in materials in their latest developments. Topics include the need to balance aesthetics and durability, the advantages of textured materials, and the benefits of biophilia.

































