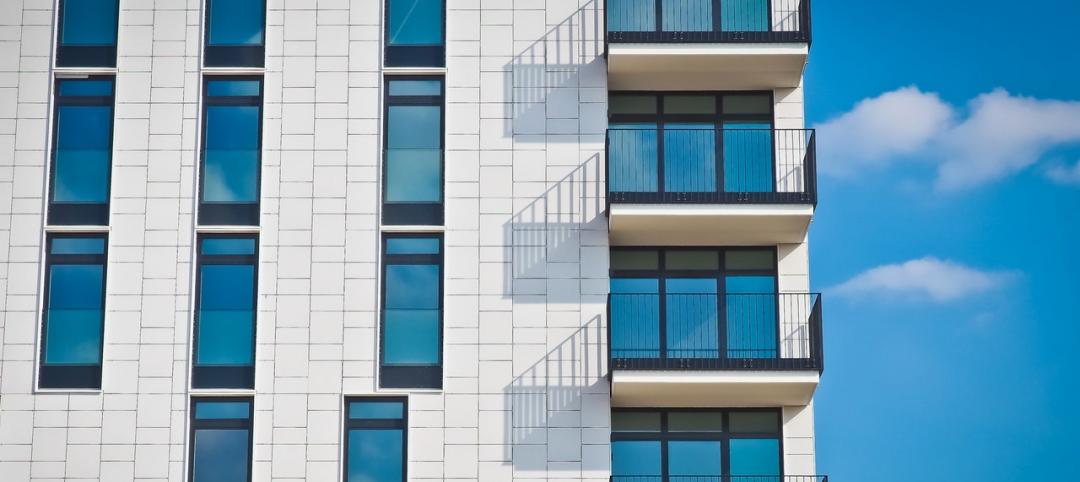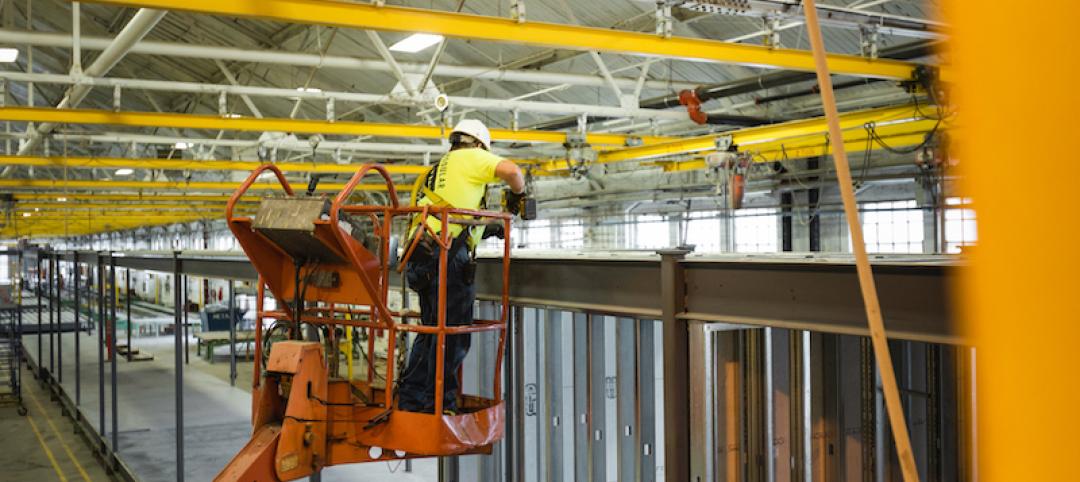A 1912 print house is currently in the process of being renovated and extended to become a luxury condominium building. 90 Morton will provide 122,000 sf of new residential space in New York City’s West Village neighborhood at the junction of Morton and Greenwich Streets.
At floor eight of the building the symmetrical repetition that defines the lower portion was broken up. Extended terraces were created along the corners of the building that will link the interiors to the surrounding panoramic views. Planters and roof gardens add a green element atop the building.
 Courtesy IF Studio.
Courtesy IF Studio.
The design team used the dormers as a means to increase external terraces, privacy, and highlight the best views towards the Empire State Building, the Hudson River, and the Statue of Liberty. Cantilevered spaces help extend terraces and create both open and covered outdoor spaces. The undersides of all the cantilevers are illuminated and the asymmetrical forms are carried down in the detailing of external lighting and metalwork.
See Also: Studio Gang’s 11 Hoyt brings over 480 apartments and 50,000-sf of amenity space to NYC
As a result of these design elements, the top floors of the building are markedly different from the base. The classic and symmetrical base is topped with a modern, cantilevered top third to create the architectural version of a mullet: business at the bottom, party at the top.
Leroy Street Studio was the interior designer for the project. The building’s renovation is slated for completion near the end of 2018.
 Courtesy IF Studio.
Courtesy IF Studio.
 Courtesy IF Studio.
Courtesy IF Studio.
 Courtesy IF Studio.
Courtesy IF Studio.
Related Stories
Multifamily Housing | Jan 27, 2021
2021 multifamily housing outlook: Dallas, Miami, D.C., will lead apartment completions
In its latest outlook report for the multifamily rental market, Yardi Matrix outlined several reasons for hope for a solid recovery for the multifamily housing sector in 2021, especially during the second half of the year.
Modular Building | Jan 26, 2021
Offsite manufacturing startup iBUILT positions itself to reduce commercial developers’ risks
iBUILT plans to double its production capacity this year, and usher in more technology and automation to the delivery process.
Multifamily Housing | Jan 26, 2021
Merriman Anderson/Architects designs affordable housing complex out of shipping containers
The architect partnered with CitySquare Housing on the project.
Multifamily Housing | Jan 20, 2021
Abandoned Miami hospital gets third life as waterfront condo development
The 1920s King Cole Hotel becomes the Ritz-Carlton Residences Miami in the largest residential adaptive reuse project in South Florida.
Multifamily Housing | Jan 19, 2021
$100 million affordable housing development under construction in Santa Clara
KTGY Architecture + Planning is designing the project.
Multifamily Housing | Jan 14, 2021
The Weekly show, Jan 14, 2021: Passive House innovations, and launching a design studio during the pandemic
This week on The Weekly show, BD+C editors speak with AEC industry leaders about innovations in Passive House design, and the challenges of building a design team and opening a new design studio during a pandemic.
Multifamily Housing | Jan 11, 2021
McHugh Construction completes 5th-tallest all-residential building in the U.S.
McHugh Construction Completes Two Chicago Apartment Projects for Fifield Cos. and Crescent Heights, Including NEMA Chicago –Tallest All-Residential Building in Chicago and 5th Tallest in North Americ
Multifamily Housing | Jan 8, 2021
Student housing development in the time of COVID-19
Despite the coronavirus pandemic, many college and university residences were completed in time for classes, live or virtual. Here are 14 of the best.
Multifamily Housing | Dec 29, 2020
Sarah’s Circle supportive housing facility for women completes in Chicago
Perkins+Will designed the project.

















