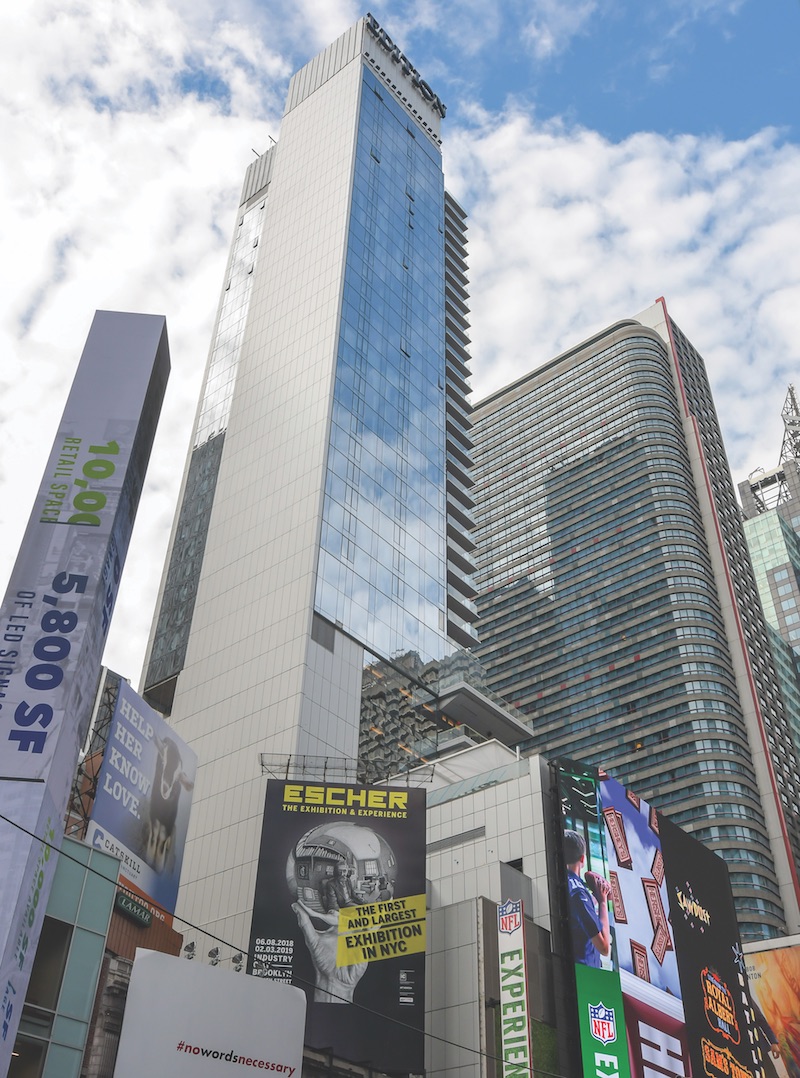No other place in the country generates more advertising revenue from building façades than Times Square. A single billboard can command upwards of $4 million per advertiser per year. Using the latest digital signage technology and creative building redevelopment plans, building owners and developers jockey for the primo positions to capture eyeballs along this famed commercial intersection.
The 20 Times Square mixed-used project at the corner of 47th and Seventh Avenue is indicative of the great lengths Building Teams will go in order to maximize real estate and media opportunities in Times Square. The project involved redeveloping portions of the historic Cecil B. DeMille building, pouring new foundations for the entire site, and then erecting a 42-story luxury hotel, retail, and entertainment tower on the compact, 16,000-sf property.
Demolishing the DeMille building would have been the easy route, but it would cost the developers precious billboard real estate. For new construction, the city requires a setback at 60 feet in height. This would have nearly halved the 110-foot-tall street wall that wrapped the DeMille building. To save its street wall height, the team would have to qualify for a special Alteration 1 permit.

The solution entailed demolishing 70% of the existing building, leaving a 10-story, L-shaped configuration along 47th Street and Seventh Avenue. The team took painstaking measures to save the street-facing structure of the DeMille, a plan that met the city’s requirement for saving at least 25% of the existing floor levels. It included: temporary shoring and bracing of the existing structure until the permanent foundations could be poured; removal of the small Pig & Whistle pub building and an accompanying party wall shared by the adjacent New York Hotel (different owner); the discovery of misplaced columns and undocumented structural framing that required re-engineering on a weekly basis to maintain the shoring/bracing; and the install of vibration monitors and telltales to monitor movement of the existing “L” structure during construction.
The combination of a complex project, with numerous unforeseen issues, on a tight site, in one of the world’s busiest intersections made 20 Times Square the “most taxing, yet exhilarating” project in the 40-year career of CNY’s President Kenneth Colao. The risks “were very material.”
Bronze Award Winner
BUILDING TEAM CNY Construction (submitting firm, CM) Maefield Development (owner) The Witkoff Organization (developer) Platt Byard Dovell White (architect) Adamson Associates Architects (interior architect) Severud Associates (SE) Cosentini Associates (MEP) DETAILS 378,000 sf Total cost Confidential Construction time 2015 to 2018 Delivery method CM at risk with GMP
CLICK HERE TO GO TO THE 2018 RECONSTRUCTION AWARDS LANDING PAGE
Related Stories
Reconstruction Awards | Nov 11, 2016
Exclusive Chicago club re-emerges as a boutique hotel
Built in 1893 for the World’s Columbian Exposition, the CAA was an exclusive social club founded by leading figures in American sports and commerce.
Reconstruction Awards | Dec 1, 2015
Massive Chicago parking garage gets overdue waterproofing
Millennium Lakeside Garage, the largest underground parking facility in the U.S., hadn’t been waterproofed since the 1970s. The massive project took nearly 2½ years and 33,554 man-hours.
Reconstruction Awards | Nov 30, 2015
Washington Monument restored after 2011 East Coast earthquake
This restoration and repair project, which was completed under budget and eight days early (despite several setbacks), involved re-pointing 2.5 miles of mortar joints, repairing 1,200 linear feet of cracks, and installing 150 sf of Dutchman repairs. Construction took place from November 2011 to May 2014.
Reconstruction Awards | Nov 30, 2015
Denver's 107-year-old seminary campus modernized
The scope of the project included the seminary dorms, library, and chapel, all of which posed their own set of obstacles.
Reconstruction Awards | Nov 24, 2015
Center of I.M. Pei-designed plaza part of Washington redevelopment
The L’Enfant Plaza, a three-story below-grade mall, was renovated to include a new glass atrium pavilion and a 40-foot-long, interactive LED.
Reconstruction Awards | Nov 24, 2015
Manhattan's first freestanding emergency department a result of adaptive reuse
The Lenox Hill Healthplex, a restoration of the Curran O’Toole Building, has glass-block walls and a carefully preserved exterior.
Reconstruction Awards | Nov 19, 2015
Nave restored at Yale’s Sterling Memorial Library
Turner Construction and Helpern Architects revived the 150-foot-long nave, which was embellished with stained glass windows by G. Owen Bonawit, stone carvings by René P. Chambellan, and decorative ironwork by Samuel Yellin.
Reconstruction Awards | Nov 19, 2015
Infinite Chicago redevelopment bridges past to present
The renovation of three historic downtown buildings—the Gibbons and Steger Buildings and Pickwick Stables—includes a multi-level concrete walkway connection.
Reconstruction Awards | Nov 18, 2015
Sun Theater serves the youth of St. Louis
Lawrence Group and property owner TLG Beaux Arts raised $11 million to restore the 26,000-sf theater into a modern performance venue.
Reconstruction Awards | Nov 17, 2015
Smithsonian Institution’s Arts and Industries Building again an exposition and museum space
After removing decades’ worth of unfortunate additions to expose 17 historic interior spaces for the National Historic Landmark, the Building Team zoned in on the client’s key concern.

















