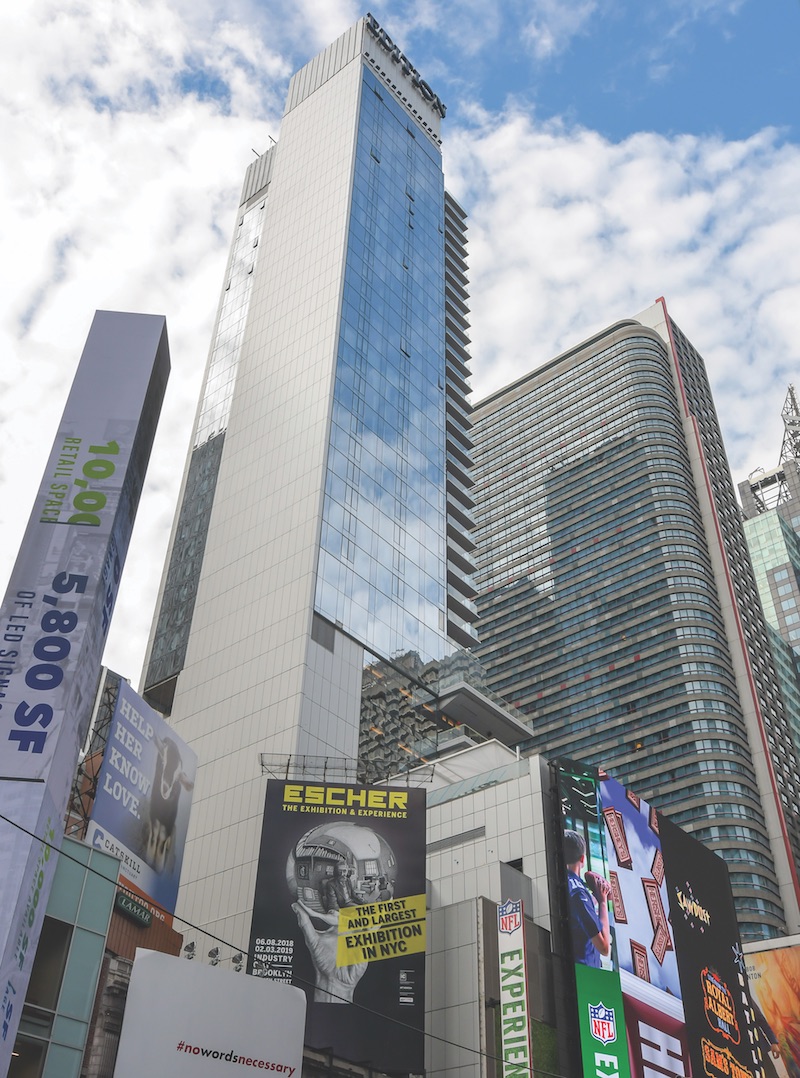No other place in the country generates more advertising revenue from building façades than Times Square. A single billboard can command upwards of $4 million per advertiser per year. Using the latest digital signage technology and creative building redevelopment plans, building owners and developers jockey for the primo positions to capture eyeballs along this famed commercial intersection.
The 20 Times Square mixed-used project at the corner of 47th and Seventh Avenue is indicative of the great lengths Building Teams will go in order to maximize real estate and media opportunities in Times Square. The project involved redeveloping portions of the historic Cecil B. DeMille building, pouring new foundations for the entire site, and then erecting a 42-story luxury hotel, retail, and entertainment tower on the compact, 16,000-sf property.
Demolishing the DeMille building would have been the easy route, but it would cost the developers precious billboard real estate. For new construction, the city requires a setback at 60 feet in height. This would have nearly halved the 110-foot-tall street wall that wrapped the DeMille building. To save its street wall height, the team would have to qualify for a special Alteration 1 permit.

The solution entailed demolishing 70% of the existing building, leaving a 10-story, L-shaped configuration along 47th Street and Seventh Avenue. The team took painstaking measures to save the street-facing structure of the DeMille, a plan that met the city’s requirement for saving at least 25% of the existing floor levels. It included: temporary shoring and bracing of the existing structure until the permanent foundations could be poured; removal of the small Pig & Whistle pub building and an accompanying party wall shared by the adjacent New York Hotel (different owner); the discovery of misplaced columns and undocumented structural framing that required re-engineering on a weekly basis to maintain the shoring/bracing; and the install of vibration monitors and telltales to monitor movement of the existing “L” structure during construction.
The combination of a complex project, with numerous unforeseen issues, on a tight site, in one of the world’s busiest intersections made 20 Times Square the “most taxing, yet exhilarating” project in the 40-year career of CNY’s President Kenneth Colao. The risks “were very material.”
Bronze Award Winner
BUILDING TEAM CNY Construction (submitting firm, CM) Maefield Development (owner) The Witkoff Organization (developer) Platt Byard Dovell White (architect) Adamson Associates Architects (interior architect) Severud Associates (SE) Cosentini Associates (MEP) DETAILS 378,000 sf Total cost Confidential Construction time 2015 to 2018 Delivery method CM at risk with GMP
CLICK HERE TO GO TO THE 2018 RECONSTRUCTION AWARDS LANDING PAGE
Related Stories
Reconstruction Awards | Nov 16, 2016
Reconstruction Awards: Marilyn I. Walker School of Fine and Performing Arts, Brock University
The five-story brick-and-beam structure is an adaptive reuse of the Canada Hair Cloth Building, where coat linings and parachute silks were once made.
Reconstruction Awards | Nov 16, 2016
Reconstruction Awards: Marwen
Marwen currently offers 100 studio courses to 850 underserved students from 295 schools and 53 zip codes.
Reconstruction Awards | Nov 16, 2016
Reconstruction Awards: The Cigar Factory
The Cigar Factory was originally a cotton mill but became the home of the American Cigar Company in 1912.
Reconstruction Awards | Nov 16, 2016
Reconstruction Awards: St. Patrick's Cathedral
The cathedral, dedicated in 1879, sorely needed work.
Reconstruction Awards | Nov 15, 2016
Reconstruction Awards: Lovejoy Wharf
After demolishing the rotten wood wharf, Suffolk Construction (GC) built a new 30,000-sf landscaped quay, now known as Lovejoy Wharf.
Reconstruction Awards | Nov 15, 2016
Reconstruction Awards: KETV-7 Burlington Station
The 1898 Greek Revival train terminal, which was listed on the National Register of Historic Places in 1974, had been abandoned for nearly four decades.
Reconstruction Awards | Nov 14, 2016
Reconstruction Awards: The Gallery at the Three Arts Club
On the exterior of the building, masonry and terra cotta were revitalized, and ugly fire escapes on the south façade were removed.
Reconstruction Awards | Nov 14, 2016
Big-box store rescaled to serve as a preventive-care clinic
The hospital was attracted to the big box’s footprint: one level with wide spans between structural columns, which would facilitate a floor plan with open, flexible workspaces and modules that could incorporate labs, X-ray, ultrasound, pharmacy, and rehab therapy functions.
Reconstruction Awards | Nov 14, 2016
Fire-charred synagogue rises to renewed glory
The blaze left the 110-year-old synagogue a charred shell, its structural integrity severely compromised.
Reconstruction Awards | Nov 11, 2016
Adaptive reuse juices up an abandoned power plant
The power plant was on the National Register of Historic Places and is a Recorded Texas Historic Landmark.

















