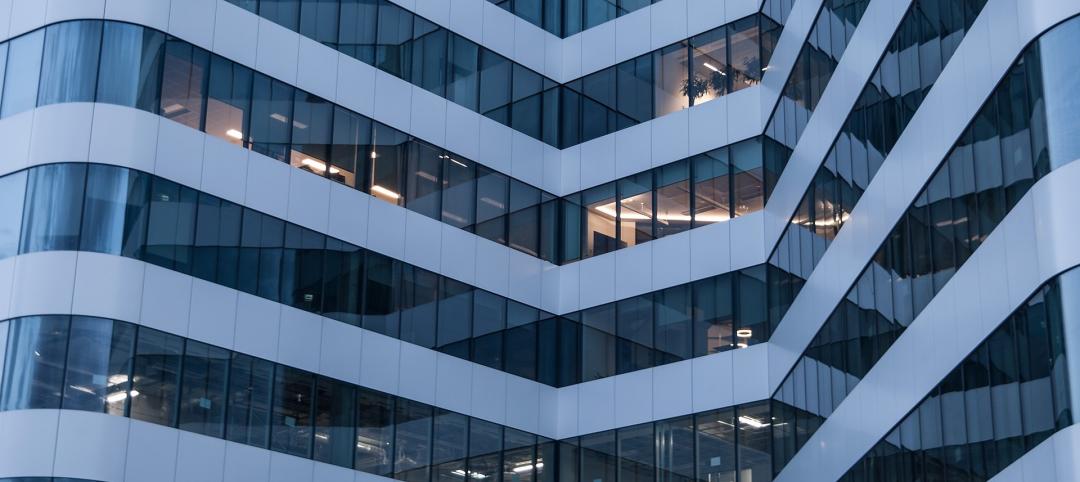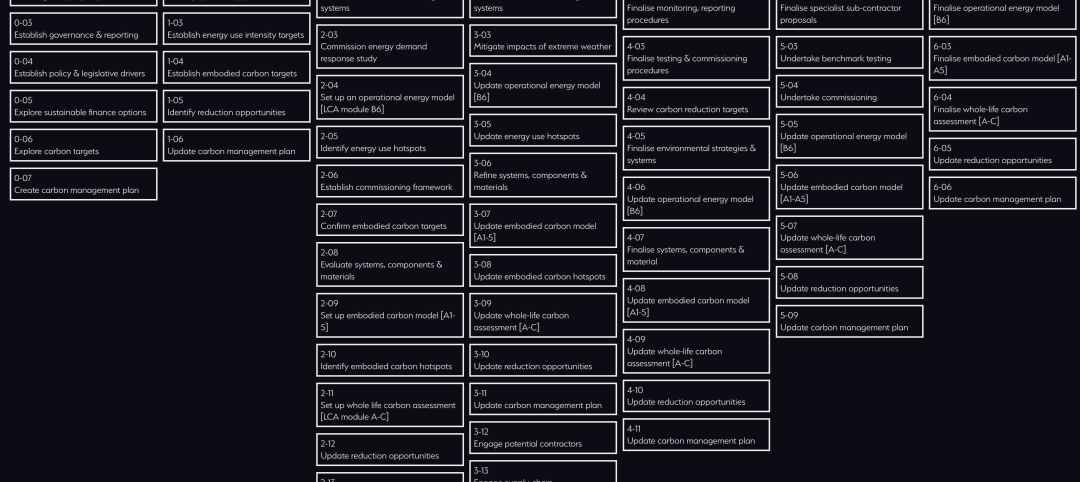Once home to the Hanan & Son shoe factory, 220 Water Street, Brooklyn, was built in two phases: the first, in 1893, using heavy timber; the second, in 1905, with reinforced concrete. The historic building merges these two U-shaped structures together with a brick façade. The recent rehabilitation of 220 Water Street transforms it from a vacant manufacturing facility to a 134-unit luxury apartment building in Brooklyn’s DUMBO (“Down Under the Manhattan Bridge Overpass”) neighborhood.
Led by developer GDC Properties, the Building Team completed the rehabilitation of 220 Water Street late last December in order to meet the deadline for New York City’s J-51 tax incentive program, which expired at the end of 2011 and is still facing renewal difficulties. The building was issued a temporary certificate of occupancy just three days before the end of the year.
PROJECT SUMMARY
220 WATER STREET
Brooklyn, N.Y.Building Team
Owner/developer: GDC Properties LLC (submitting firm)
Architect: Perkins Eastman
Structural/MEP engineer: Glickman Engineering Associates
General contractor: The Rinaldi GroupGeneral Information
Size: 196,000 sf
Construction cost: Confidential (at owner’s request)
Construction period: October 2010 to December 2011
Early plans called for the apartments to be laid out conventionally along double-loaded corridors, with half facing the street and the other half facing the interior courtyard. When it was decided to single load the corridors, the developers opted to create the apartments as deep units, whose interior rooms would receive daylight through the high windows along the corridors.
Also of concern were the several grade changes around the perimeter of the building. To ensure that first-floor units would receive privacy from pedestrian traffic, the Building Team elevated the first floor and created staircases leading upward into the building from Water and Front Streets. Inside, a 30-foot-high grand lobby that replaces the interior courtyard offers residents lounge areas, concierge services, and a coffee bar.
Due to 220 Water Street’s landmark status, the Building Team needed to manage stormwater runoff without adding scuppers or downspouts at the roof, which would have required perforations in the parapet wall. Instead, stormwater is taken through the building, and through the lobby’s copper piping, into three large custom retention vaults.
The new 220 Water Street has since become another hallmark of residential revival for the new Brooklyn. +
Related Stories
MFPRO+ News | Jul 22, 2024
6 multifamily WAFX 2024 Prize winners
Over 30 projects tackling global challenges such as climate change, public health, and social inequality have been named winners of the World Architecture Festival’s WAFX Awards.
Office Buildings | Jul 22, 2024
U.S. commercial foreclosures increased 48% in June from last year
The commercial building sector continues to be under financial pressure as foreclosures nationwide increased 48% in June compared to June 2023, according to ATTOM, a real estate data analysis firm.
Codes and Standards | Jul 22, 2024
Tennessee developers can now hire their own building safety inspectors
A new law in Tennessee allows developers to hire their own building inspectors to check for environmental, safety, and construction violations. The law is intended to streamline the building process, particularly in rapidly growing communities.
Codes and Standards | Jul 22, 2024
New FEMA rules include climate change impacts
FEMA’s new rules governing rebuilding after disasters will take into account the impacts of climate change on future flood risk. For decades, the agency has followed a 100-year floodplain standard—an area that has a 1% chance of flooding in a given year.
Construction Costs | Jul 18, 2024
Data center construction costs for 2024
Gordian’s data features more than 100 building models, including computer data centers. These localized models allow architects, engineers, and other preconstruction professionals to quickly and accurately create conceptual estimates for future builds. This table shows a five-year view of costs per square foot for one-story computer data centers.
Sustainability | Jul 18, 2024
Grimshaw launches free online tool to help accelerate decarbonization of buildings
Minoro, an online platform to help accelerate the decarbonization of buildings, was recently launched by architecture firm Grimshaw, in collaboration with more than 20 supporting organizations including World Business Council for Sustainable Development (WBCSD), RIBA, Architecture 2030, the World Green Building Council (WorldGBC) and several national Green Building Councils from across the globe.
University Buildings | Jul 17, 2024
University of Louisville Student Success Building will be new heart of engineering program
A new Student Success Building will serve as the heart of the newly designed University of Louisville’s J.B. Speed School of Engineering. The 115,000-sf structure will greatly increase lab space and consolidate student services to one location.
Healthcare Facilities | Jul 16, 2024
Watch on-demand: Key Trends in the Healthcare Facilities Market for 2024-2025
Join the Building Design+Construction editorial team for this on-demand webinar on key trends, innovations, and opportunities in the $65 billion U.S. healthcare buildings market. A panel of healthcare design and construction experts present their latest projects, trends, innovations, opportunities, and data/research on key healthcare facilities sub-sectors. A 2024-2025 U.S. healthcare facilities market outlook is also presented.
K-12 Schools | Jul 15, 2024
A Cleveland suburb opens a $31.7 million new middle school and renovated high school
Accommodating 1,283 students in grades 6-12, the Warrensville, Ohio school complex features flexible learning environments and offers programs ranging from culinary arts and firefighting training to e-sports.
MFPRO+ News | Jul 15, 2024
More permits for ADUs than single-family homes issued in San Diego
Popularity of granny flats growing in California

















