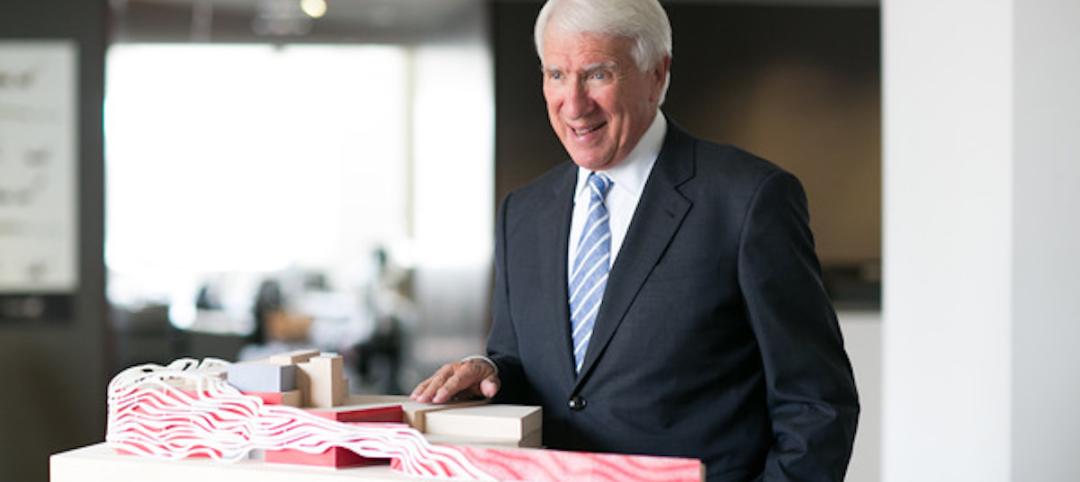Three years ago, Steve Rice, Dave Fergus, and Mike Miller, partners in the 36-person design firm Rice Fergus Miller, bought a vacant and derelict Sears Auto store in downtown Bremerton, Wash. Their goal: convert the 30,000 gsf space into the most energy-efficient commercial building in the Pacific Northwest, and do so on a construction budget of around $100/sf.
Working with ME partner Ecotope, the partners calculated the amount of energy use they would allow as they strove toward net zero. Working backwards, they calculated the amount of energy that could be generated by covering every horizontal surface with PVs and designed the building to that number. Then the Building Team, including PCS Structural Solutions (SE), Gerber Engineering (EE), and Tim Ryan Construction (GC), considered which energy-related factors they could control and which they couldn’t.
PROJECT SUMMARY
RICE FERGUS MILLER OFFICE & STUDIO
Bremerton, Wash.Building Team
Submitting firm: Rice Fergus Miller (owner, architect)
Structural engineer: PCS Structural Solutions
Mechanical engineer: Ecotope
Electrical engineer: Gerber Engineering
General contractor: Tim Ryan Construction, Inc.General Information
Size: 30,000 gsf
Construction cost: $3.15 million
Construction time: September 2010 to May 2011
Delivery method: Self-performed
What they could control was insulation, heating, and cooling. To that end, they super-insulated the skin; put on a reflective roof; hyper-insulated the walls, floor, and roof; and installed windows with a weighted U-factor of 0.25. To control heating/cooling use, the team came up with a hybrid system of natural and mechanical ventilation in which heating, cooling, and ventilation were separated; ceiling fans mix the air, and the building has almost no ductwork.
The Building Team could have used FSC-certified lumber from Oregon or British Columbia; instead, they reframed the roof with locally harvested and milled lumber, which saved energy and helped local businesses. The team also ruled out a solar water heating system because the domestic hot water load did not justify the investment.
On the way to earning 91-point LEED Platinum certification, the office and studio achieved a 78% reduction in energy use over the national average for office buildings. Said Reconstruction Awards Judge Keith Hammerman, PE, “They thought through what they wanted to achieve and designed to meet that goal.” +
Related Stories
Multifamily Housing | Mar 14, 2023
Multifamily housing rent rates remain flat in February 2023
Multifamily housing asking rents remained the same for a second straight month in February 2023, at a national average rate of $1,702, according to the new National Multifamily Report from Yardi Matrix. As the economy continues to adjust in the post-pandemic period, year-over-year growth continued its ongoing decline.
Affordable Housing | Mar 14, 2023
3 affordable housing projects that overcame building obstacles
These three developments faced certain obstacles during their building processes—from surrounding noise suppression to construction methodology.
Healthcare Facilities | Mar 13, 2023
Next-gen behavioral health facilities use design innovation as part of the treatment
An exponential increase in mental illness incidences triggers new behavioral health facilities whose design is part of the treatment.
Student Housing | Mar 13, 2023
University of Oklahoma, Missouri S&T add storm-safe spaces in student housing buildings for tornado protection
More universities are incorporating reinforced rooms in student housing designs to provide an extra layer of protection for students. Storm shelters have been included in recent KWK Architects-designed university projects in the Great Plains where there is a high incidence of tornadoes. Projects include Headington and Dunham Residential Colleges at the University of Oklahoma and the University Commons residential complex at Missouri S&T.
Mixed-Use | Mar 11, 2023
Austin mixed-use development will provide two million sf of office, retail, and residential space
In Austin, Texas, the seven-building East Riverside Gateway complex will provide a mixed-use community next to the city’s planned Blue Line light rail, which will connect the Austin Bergstrom International Airport with downtown Austin. Planned and designed by Steinberg Hart, the development will include over 2 million sf of office, retail, and residential space, as well as amenities, such as a large park, that are intended to draw tech workers and young families.
Performing Arts Centers | Mar 9, 2023
Two performing arts centers expand New York’s cultural cachet
A performing arts center under construction and the adaptive reuse for another center emphasize flexibility.
Architects | Mar 9, 2023
HLW achieves Just 2.0 label for equity and social justice
Global architecture, design, and planning firm HLW has achieved The International Living Future Institute’s (ILFI) Just 2.0 Label. The label was developed for organizations to evaluate themselves through a social justice and equity lens.
Architects | Mar 9, 2023
A. Eugene (Gene) Kohn, Co-Founder of Kohn Pedersen Fox, dies at 92
A. Eugene (Gene) Kohn, FAIA RIBA JIA, Co-founder of international architecture firm Kohn Pedersen Fox, died today of cancer. He was 92.
Affordable Housing | Mar 8, 2023
7 affordable housing developments built near historic districts, community ties
While some new multifamily developments strive for modernity, others choose to retain historic aesthetics.
Architects | Mar 8, 2023
Is Zoom zapping your zip? Here are two strategies to help creative teams do their best work
Collaborating virtually requires a person to filter out the periphery of their field of vision and focus on the glow of the screen. Zoom fatigue is a well-documented result of our over-reliance on one method of communication to work. We need time for focus work but working in isolation limits creative outcomes and innovations that come from in-person collaboration, write GBBN's Eric Puryear, AIA, and Mandy Woltjer.

















