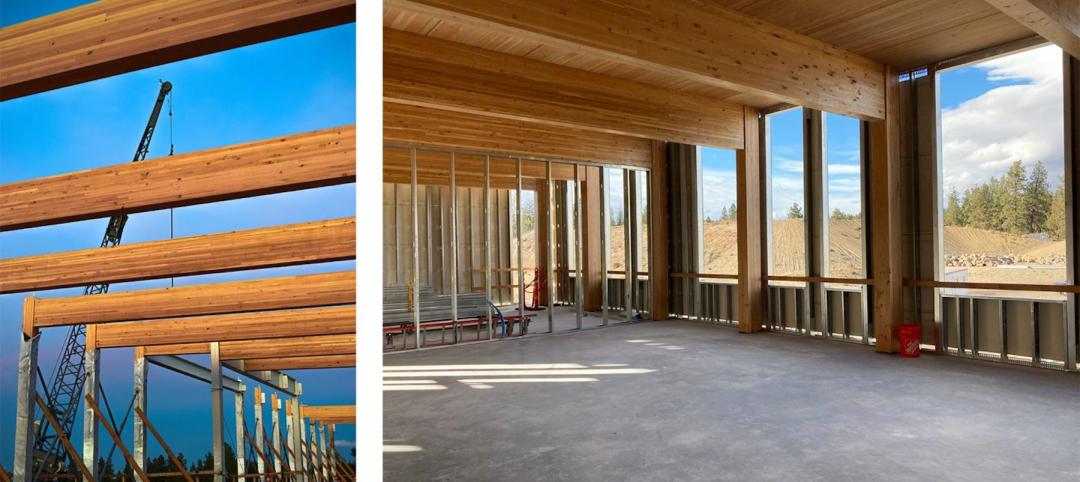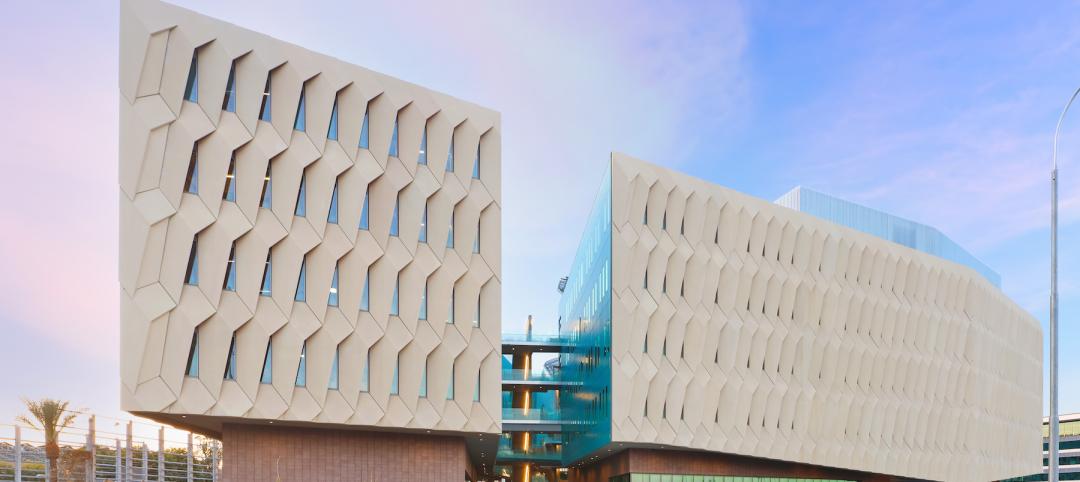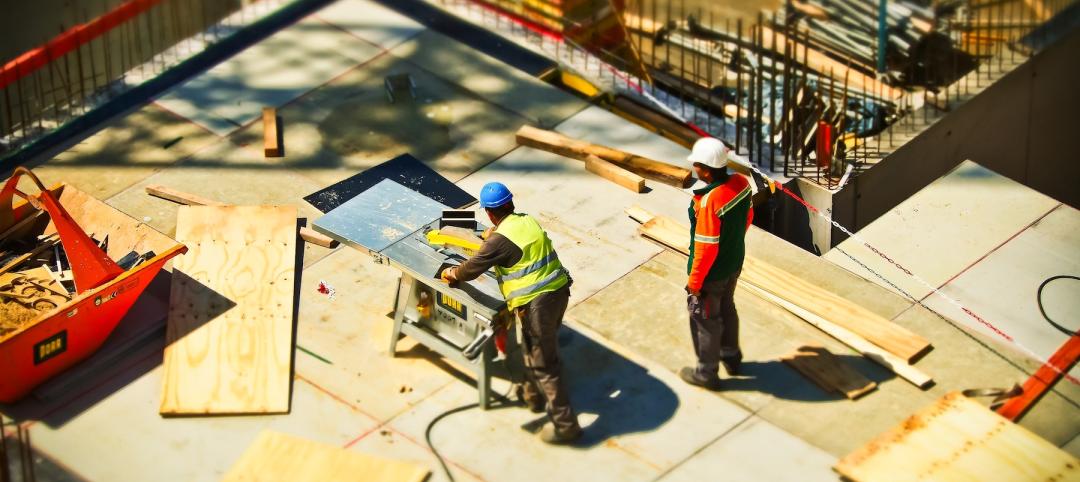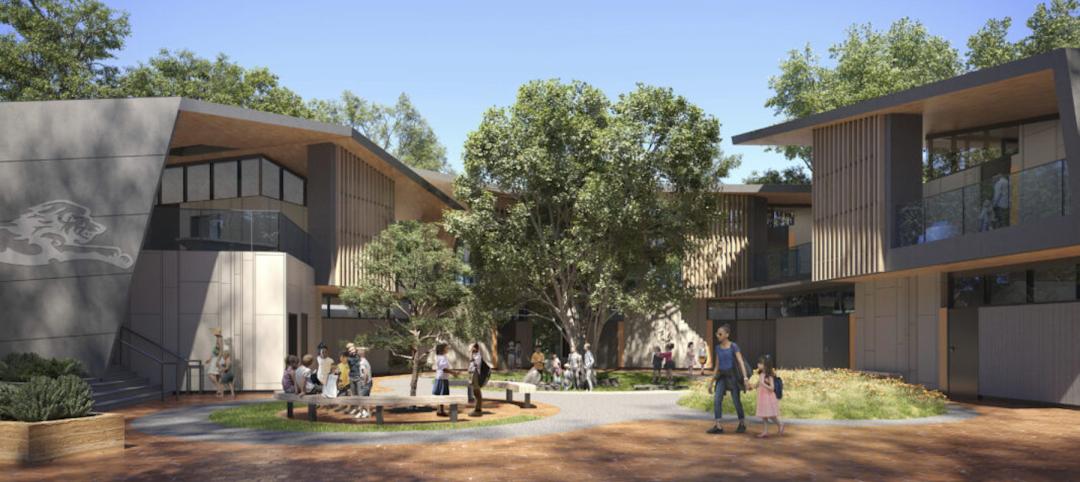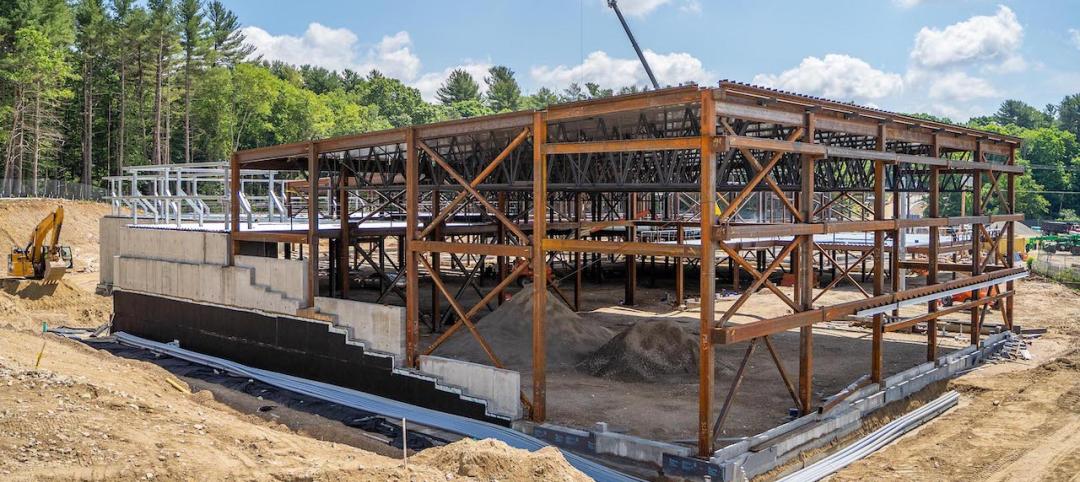Cleveland’s Allen Theatre opened in 1921 as a 3,080-seat movie house. It was spared from the wrecking ball in the 1970s. In the late 1990s it underwent a renovation that reduced the number of seats to 2,500, and it reopened in 1998 as a venue for live theatre. By 2010, it was marginally utilized, a victim of changes in the entertainment industry and the national economic downturn.
The reconstruction of the Allen Theatre was made possible by a unique collaboration among three organizations: the Cleveland Play House and Cleveland State University, each of which needed to build new performance facilities; and Cleveland’s PlayhouseSquare, the second-largest theatre district in the country (after New York’s Lincoln Center) and the largest total historic theatre district in history, with 10 renovated, reconstructed, and new insertion venues.
PROJECT SUMMARY
ALLEN THEATRE AT PLAYHOUSESQUARE
Cleveland, OhioBuilding Team
Submitting Firm: Westlake Reed Leskosky (architect, engineer)
Acoustician: Talaske and Associates
Construction manager: Turner Construction Co.General Information
Size: 81,500 sf (renovation), 44,000 sf (addition)
Construction cost: $30 million
Construction time: August 2010 to December 2011(Phase I) and January 2012 (Phase II)
Delivery method: CM with GMP
All three entities were clients of local architecture firm Westlake Reed Leskosky, which brought them together to fulfill their professional and educational agendas. WRL provided all architectural and engineering services, with Talaske and Associates as acoustician and Turner Construction Company as construction manager.
The $30 million project resulted in three new theatres in the existing 81,500-sf space and a 44,000-sf contiguous addition: the Allen Theatre, the Second Stage, and the Helen Rosenfeld Lewis Bialosky Lab Theatre.
The Allen Theatre was transformed into a 512-seat proscenium stage theatre. The space was downsized to improve acoustics and allow for vocal clarity without the need for amplification. New sidewalls featuring scrims of perforated metal were constructed, designed to reflect sound to patrons in and under the balcony. The area under the balcony was redeveloped into a lounge and pre-show events space.
The Second Stage is a transitional space that flexibly seats up to 348 and is equipped with seating wagons that can transform the stage area into multiple configurations. The Helen is a 150-seat black-box theatre for smaller performances and educational programs.
All three theatres were up and running by this past January. With the addition of these new venues, PlayhouseSquare expects at least 150,000 additional guests to patronize the renovated theatre district each year. +
Related Stories
| Aug 8, 2022
Mass timber and net zero design for higher education and lab buildings
When sourced from sustainably managed forests, the use of wood as a replacement for concrete and steel on larger scale construction projects has myriad economic and environmental benefits that have been thoroughly outlined in everything from academic journals to the pages of Newsweek.
AEC Tech | Aug 8, 2022
The technology balancing act
As our world reopens from COVID isolation, we are entering back into undefined territory – a form of hybrid existence.
Legislation | Aug 5, 2022
D.C. City Council moves to require net-zero construction by 2026
The Washington, D.C. City Council unanimously passed legislation that would require all new buildings and substantial renovations in D.C. to be net-zero construction by 2026.
Cultural Facilities | Aug 5, 2022
A time and a place: Telling American stories through architecture
As the United States enters the year 2026, it will commence celebrating a cycle of Sestercentennials, or 250th anniversaries, of historic and cultural events across the land.
Sponsored | | Aug 4, 2022
Brighter vistas: Next-gen tools drive sustainability toward net zero line
New technologies, innovations, and tools are opening doors for building teams interested in better and more socially responsible design.
| Aug 4, 2022
Newer materials for green, resilient building complicate insurance underwriting
Insurers can’t look to years of testing on emerging technology to assess risk.
Sustainability | Aug 4, 2022
To reduce disease and fight climate change, design buildings that breathe
Healthy air quality in buildings improves cognitive function and combats the spread of disease, but its implications for carbon reduction are perhaps the most important benefit.
Multifamily Housing | Aug 4, 2022
Faculty housing: A powerful recruitment tool for universities
Recruitment is a growing issue for employers located in areas with a diminishing inventory of affordable housing.
Multifamily Housing | Aug 3, 2022
7 tips for designing fitness studios in multifamily housing developments
Cortland’s Karl Smith, aka “Dr Fitness,” offers advice on how to design and operate new and renovated gyms in apartment communities.
Building Materials | Aug 3, 2022
Shawmut CEO Les Hiscoe on coping with a shaky supply chain in construction
BD+C's John Caulfield interviews Les Hiscoe, CEO of Shawmut Design and Construction, about how his firm keeps projects on schedule and budget in the face of shortages, delays, and price volatility.



