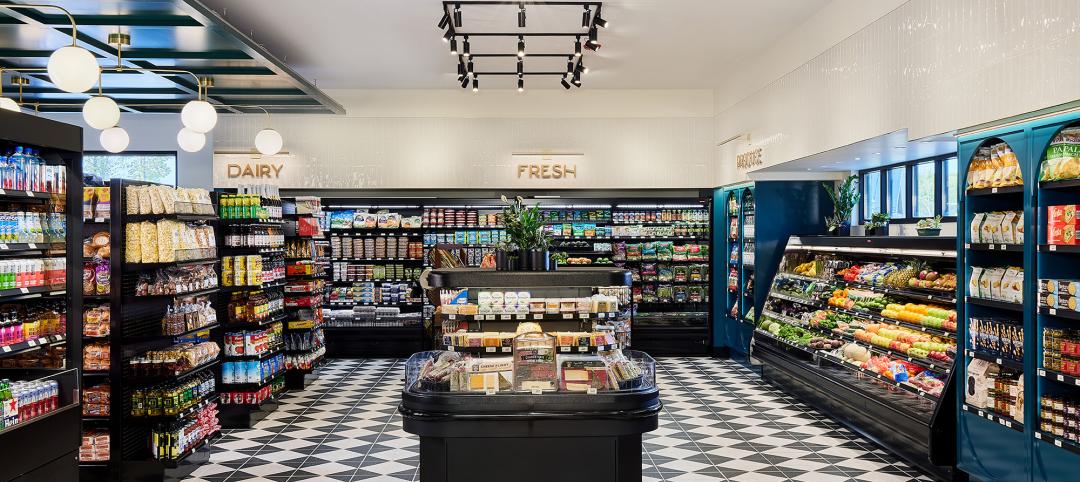These three multifamily projects on our radar include an artist-inspired complex, seven-acres of senior housing, and a budget-conscious rental community.
Music and art-inspired multifamily complex finishes second phase
Austin, Texas

Alder at the Grove, a 276 unit multifamily complex with interior design by Britt Design Group, architecture by JHP, and construction by Andres Construction, is part of High Street Residential's sprawling master planned community, The Grove.
Alder at the Grove features artwork inspired by Austin’s lively music and art scene. The design team’s plan focused on vibrant accents and ground engagement points, fostering both extended interactions and quick perches. Custom modular seating, available in various shapes and sizes, flexes to meet the users' needs, whether for viewing unit floor plans on the interactive TV or as a casual work spot. The lobby lounge seating area features a custom rug that echoes the geometric trim work found throughout the interior, creating a cohesive and visually engaging design.
“The blending of geometric and fluid patterns is reminiscent of the juxtaposition between orthogonally designed buildings layered with street art that we see in downtown Austin,” says Laura Britt, Founding Principal, Britt Design Group.
Leased units range from 400 sf to 3,600 sf. Phase III of the master planned community is underway.
On the Building Team:
Developer: High Street Residential
Architect: JHP
Art Consultant: MetGal
Interior Design: Britt Design Group
General Contractor: Andres Construction
Florida’s Nature Coast senior housing community begins construction
Crystal River, Fla.

The Fountains at Hidden Lake, an affordable senior housing facility along Florida’s Nature Coast, is now under construction. The seven-acre community, located at 10456 W. Ashburn Lane, will encompass 81,000 sf of living space as well as various amenities. FK Architecture is serving as the architect of record for the project.
FK’s design for The Fountains at Hidden Lake also entails a ground-level clubroom and fitness center, horseshoe court, community center, resort-size swimming pool, and dog park. The rent includes assistance with such household tasks as grocery shopping and laundry free of charge. Staff will also curate and schedule community events.
Construction on The Fountains at Hidden Lake is due for completion in the later months of 2025.
On the Building Team:
Developer: Housing Trust Group
Architect: FK Architecture
Interior Design: Builders Design
Landscape Architect: Forward Planning & Design
General Contractor: BDI Construction
Streamliner 16th and Streamliner 67th add budget-conscious housing to Phoenix
Phoenix, Ariz.

Streamliner 67th, located at 6755 West McDowell Road in Phoenix, Ariz., is Greenlight Communities' first Streamliner project with 292 rental homes.
Streamliner 16th, located at 1616 East Polk Street in Phoenix, Ariz., will provide 208 units of budget-conscious rental homes with access to Downtown Phoenix, Tempe, and Sky Harbor airport.
Each Streamliner’s onsite amenities include a pool and fitness center, large co-workspace with wifi, indoor secured bike storage, community laundry facilities, and a multi-purpose event lawn. In-home amenities include wood-style plank flooring, stainless steel appliances, faux wood blinds, and a controlled access smart home system.
On the Building Team:
Developer: Greenlight Communities
Property Management: Bryten Real Estate Partners
Architect: Danielian Associates Architects + Planners
Related Stories
Mass Timber | Oct 27, 2023
Five winners selected for $2 million Mass Timber Competition
Five winners were selected to share a $2 million prize in the 2023 Mass Timber Competition: Building to Net-Zero Carbon. The competition was co-sponsored by the Softwood Lumber Board and USDA Forest Service (USDA) with the intent “to demonstrate mass timber’s applications in architectural design and highlight its significant role in reducing the carbon footprint of the built environment.”
Luxury Residential | Oct 18, 2023
One Chicago wins 2023 International Architecture Award
One Chicago, a two-tower luxury residential and mixed-use complex completed last year, has won the 2023 International Architecture Award. The project was led by JDL Development and designed in partnership between architecture firms Goettsch Partners and Hartshorne Plunkard Architecture.
Affordable Housing | Oct 10, 2023
Lendlease expands military housing nation-wide with Cadence Communities
Lendlease announced today it has closed ground leases at seven U.S. Army installations, which together establish the new Cadence Communities portfolio.
Mixed-Use | Oct 9, 2023
A coastal California city reawakens its downtown
The Prado West mixed-use redevelopment gives Dana Point a new look.
MFPRO+ News | Oct 6, 2023
Announcing MultifamilyPro+
BD+C has served the multifamily design and construction sector for more than 60 years, and now we're introducing a central hub within BDCnetwork.com for all things multifamily.
Biophilic Design | Oct 4, 2023
Transforming the entry experience with biophilic design
Vessel Architecture & Design's Cassandra Wallace, AIA, NCARB, explores how incorporating biophilic design elements and dynamic lighting can transform a seemingly cavernous entry space into a warm and inviting focal point.
Affordable Housing | Oct 3, 2023
Standard Communities acquires six 100% affordable housing communities
These affordable housing communities total 407 units, and five of the communities are dedicated to senior living.
Luxury Residential | Oct 2, 2023
Chicago's Belden-Stratford luxury apartments gets centennial facelift
The Belden-Stratford has reopened its doors following a renovation that blends the 100-year-old building’s original architecture with modern residences.
Resort Design | Sep 18, 2023
Luxury resort provides new housing community for its employees
The Wisteria community will feature a slew of exclusive amenities, including a market, pub, and fitness center, in addition to 33 new patio homes.
Affordable Housing | Aug 21, 2023
Essential housing: What’s in a name?
For many in our communities, rising rents and increased demand for housing means they are only one paycheck away from being unhoused. It’s time to stop thinking of affordable housing as a handout and start calling it what it is: Essential Housing.


















