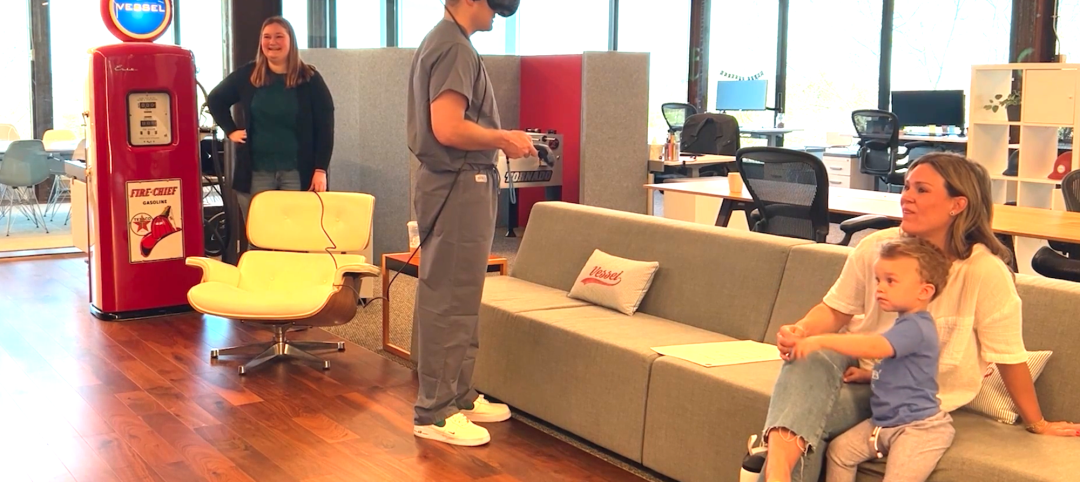The entry experience of a building is its first impression and serves as a welcoming point for residents and visitors while also setting the tone for the entire community. It is crucial to create a space that exudes dignity, evokes a sense of awe, and showcases the building's overall experience. However, when faced with design constraints such as a giant structural shear wall, limitations in ceiling heights, and the proximity to a busy thoroughfare like the Ventura Freeway, we were presented with a unique challenge when designing the entry experience for Encino Senior Living. In this piece, we explore how innovative design strategies, incorporating biophilic design and dynamic lighting, can transform a seemingly cavernous entry space into a warm and inviting focal point.
Breaking Free From The Cave-Like Connotations
The initial design hurdle involved the perception of a heavy, concrete structure reminiscent of a parking garage. To counteract this impression, we implemented a series of design elements that not only added visual appeal but also bridged the gap between the interior and exterior spaces. We utilized our design arsenal incorporating biophilic elements, an extension of internal and external spaces, and mindful lighting techniques to overcome these constraints.
Embracing Biophilic Design
Integrating biophilic design principles became paramount in ensuring the entry experience felt connected to nature. Incorporating plants and a captivating water feature not only added visual interest but also created a soothing auditory experience. By introducing tactile wood materials at the human level and using varied materiality, we elevated the aesthetic experience and imbued the space with warmth.

Extending Design Elements
To create a seamless transition from the exterior to the interior courtyard, the design team implemented features extending beyond the entry. This ensured a cohesive experience for residents and visitors, while also maximizing the utilization of available space. The incorporation of a two-story lobby allows an abundance of natural light to flow through the entry to the interior courtyard.
The Power Of Lighting
An essential aspect of transforming the entry experience involved manipulating lighting to counter the limitations in ceiling heights and enhance the perception of a larger space. A fractured glass ceiling motif was strategically placed to mimic the diagonal lines of the facade, visually connecting the interior to the exterior. A combination of direct and indirect lighting techniques was employed to create the illusion of higher-than-actual ceiling heights. Angles were highlighted, drawing attention to the architectural features while creating a dynamic and visually captivating atmosphere.

Floating In The Sky
To counteract the heaviness associated with the structural elements, the architects wrapped columns in wood and illuminated them at the top and bottom. This clever use of lighting and materials gave the impression that the floor and ceiling were floating freely, reminiscent of trees reaching toward the sky. White ceiling panels, designed as an abstract architectural interpretation of clouds, added an ethereal touch, further enhancing the sense of lightness and airiness.
Overcoming design challenges in the entry experience is essential to create a welcoming and dignified atmosphere that leaves a lasting impression. By incorporating biophilic design elements, utilizing dynamic lighting techniques, and implementing creative material choices, we can transform seemingly cave-like spaces into inviting and awe-inspiring environments.
The successful fusion of natural elements, light manipulation, and innovative design strategies exemplifies the power of architecture in crafting memorable and impactful entry experiences. In doing so, Vessel was able to create a place where both residents and families are welcomed and can flourish.

More from Author
Vessel Architecture & Design | Sep 19, 2024
Navigating the intricacies of code compliance and authorities having jurisdiction
The construction of a building entails navigating through a maze of regulations, permits, and codes. Architects are more than mere designers; we are stewards of safety and navigators of code compliance.
Vessel Architecture & Design | Aug 19, 2024
Harnessing AI to revolutionize architectural design and creativity
Architects are wondering if AI will replace us. For Vessel, the gains offset the fear. We believe there is wisdom in the unattributed quote, “You won’t lose your job to AI. You will lose your job to someone using AI.”
Vessel Architecture & Design | Jul 8, 2024
Can a VR-enabled AEC firm transform your project?
With the aid of virtual reality and three-dimensional visualization technologies, designers, consultants, and their clients can envision a place as though the project were in a later stage.
Vessel Architecture & Design | Mar 15, 2024
4 ways to streamline your architectural practice
Vessel Architecture's Lindsay Straatmann highlights four habits that have helped her discover the key to mastering efficiency as an architect.
Vessel Architecture & Design | Oct 30, 2023
Navigating architectural challenges—from 'unbuildable' to unbelievable
Mick Schaefer, AIA, NCARB, LEED GA, recounts the challenges Vessel Architecture & Design had to overcome while designing a state-of-the-art senior living facility.
Vessel Architecture & Design | Aug 28, 2023
Navigating challenges in construction administration
Vessel Architecture's Rebekah Schranck, AIA, shares how the demanding task of construction administration can be challenging, but crucial.
Vessel Architecture & Design | Jun 16, 2023
Can a VR-enabled AEC Firm transform building projects?
With the aid of virtual reality and 3D visualization technologies, designers, consultants, and their clients can envision a place as though the project were in a later stage.














