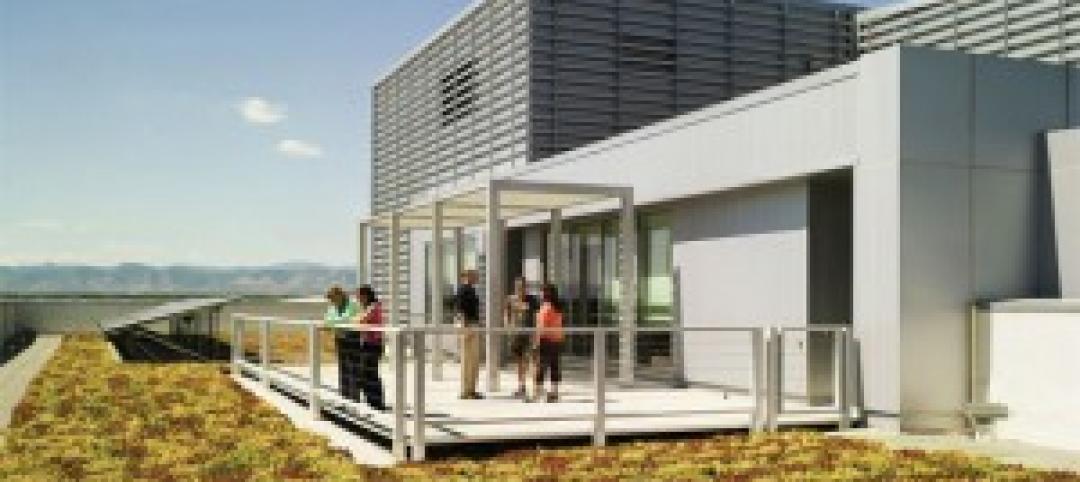A misperception about computational fluid dynamics is that it is only effective when designing a jet plane, a formula one car, or an outer space rocket. Today, building designers can apply the same basic principles in fluid dynamics tested on these exotic high-flyers to common building airflows.
Here are three reasons why you might consider CFD for your next building project.
1. Best guess approach — Although guided by ASHRAE standards, current HVAC specs are usually “best guesses” based on experience with various equipment and designs. Most engineers oversize HVAC units because they just don’t “know” exactly where thermal differentials including cyclic variations, radiant temperature asymmetries, and drafts will happen in an operating building. Using CFD insight, you can right-size HVAC solutions to eliminate redundant equipment and save costs.
2. BIM modeling is standard — The widespread adoption of BIM has led to an unprecedented ability to model new designs. Now, engineers and designers routinely run time and light studies, finite element analyses and energy efficiency studies working with the BIM model. The extension of a building model to CFD analysis is not the leap it may have been ten years ago. Now, airflow designers can run through a number of scenarios for ventilation and heating using different strategies inside the actual building model.
5 benefits of CFD analysis
1. Assess ventilation effectiveness before construction
2. Eliminate equipment redundancy
3. Weigh equipment costs against performance and environmental requirements
4. Substantiate performance claims
5. Locate supply/return for optimal airflow
3. Seeing is believing — CFD analyses produce easy to understand visuals that show the impact of design alternatives, allowing architects to move walls, alter service conduit pathways and change glazing effects—among other things—to improve energy efficiency and occupant comfort. These visuals are crucial in explaining to owners the impact of design changes, airflow strategies and or equipment purchases. When everyone can easily grasp the results of the sophisticated math behind CFD, you can reach agreement more quickly and with a higher level of confidence.
Typically, designers do not have the time, knowledge or technology to perform a CFD analysis. The alternative is to work with outsourced CFD experts to generate the best airflow strategy for your project. The key here is to find the right fit. Make sure your CFD supplier has a demonstrated range of experience with the kind of building you are designing.
Your CFD partners should recognize precisely how to properly model an environment to reveal key performance insights—thermal stratification and restricted flows, for example. In addition, your CFD consultant should be collaborative—working with the design team to explore options for improvement.
No matter what kind of project you are designing—a new manufacturing plant, a new residential building or healthcare institution, or a retrofit of a landmark office complex—a proper CFD analysis will save money in initial capital costs and far more over time in building operating and energy costs. As a designer, you can provide your client with a better, less expensive solution.
About the Author
Jason Pfeiffer is Director CFD Analysis Consulting with IMAGINiT Technologies. He can be reached at jpfeiffer@rand.com.
Related Stories
| Oct 27, 2011
ASSA Abloy, MAXXESS Systems announce U.S. Aperio integration
Aperio will integrate with MAXXESS's eAXxess and Efusion Event Management Software packages.
| Oct 26, 2011
Metl-Span selected for re-roof project
School remained in session during the renovation and it was important to minimize the disruption as much as possible.
| Oct 26, 2011
Shawmut Design and Construction awarded Tag Heuer build in Aventura, Fla.
New store features 1,200 sf fit out at Aventura Mall.
| Oct 25, 2011
HKS Science & Technology practice formed
Specializing in the planning and design of highly technical building types, HKS’s Science & Technology practice offers the broadest range of services available to the academic and biomedical research, biotechnology, pharmaceutical and medical device community, including laboratory programming, planning and design, strategic science planning and laboratory equipment planning.
| Oct 25, 2011
Universal teams up with Earthbound Corp. to provide streamlined commercial framing solutions
The primary market for the Intact Structural Frame is light commercial buildings that are typically designed with concrete masonry walls, steel joists and steel decks.
| Oct 25, 2011
Ritner Steel CEO elected to AISC Board
Freund will begin serving on the AISC board of directors, assisting with the organization's planning and leadership in the steel construction industry.
| Oct 25, 2011
Commitment to green building practices pays off
The study, conducted by the Pacific Northwest National Laboratory, built on a good indication of the potential for increased productivity and performance pilot research completed two years ago, with similarly impressive results.
| Oct 25, 2011
DOE issues report on financing solar photovoltaic systems for K-12 schools
The report examines the two primary types of ownership models used to obtain solar installations. This analysis can help school administrators across the country select the best option for deploying solar technologies in their school districts.















