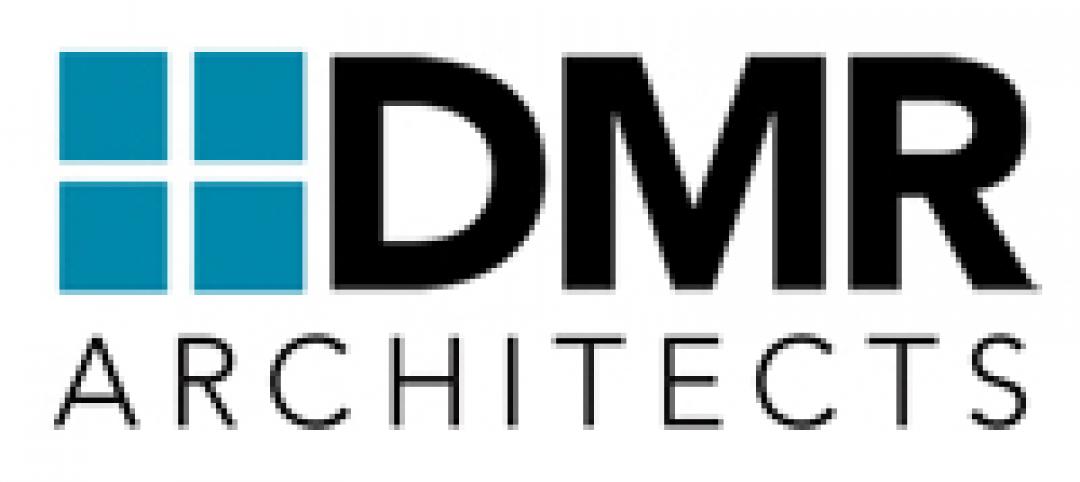A misperception about computational fluid dynamics is that it is only effective when designing a jet plane, a formula one car, or an outer space rocket. Today, building designers can apply the same basic principles in fluid dynamics tested on these exotic high-flyers to common building airflows.
Here are three reasons why you might consider CFD for your next building project.
1. Best guess approach — Although guided by ASHRAE standards, current HVAC specs are usually “best guesses” based on experience with various equipment and designs. Most engineers oversize HVAC units because they just don’t “know” exactly where thermal differentials including cyclic variations, radiant temperature asymmetries, and drafts will happen in an operating building. Using CFD insight, you can right-size HVAC solutions to eliminate redundant equipment and save costs.
2. BIM modeling is standard — The widespread adoption of BIM has led to an unprecedented ability to model new designs. Now, engineers and designers routinely run time and light studies, finite element analyses and energy efficiency studies working with the BIM model. The extension of a building model to CFD analysis is not the leap it may have been ten years ago. Now, airflow designers can run through a number of scenarios for ventilation and heating using different strategies inside the actual building model.
5 benefits of CFD analysis
1. Assess ventilation effectiveness before construction
2. Eliminate equipment redundancy
3. Weigh equipment costs against performance and environmental requirements
4. Substantiate performance claims
5. Locate supply/return for optimal airflow
3. Seeing is believing — CFD analyses produce easy to understand visuals that show the impact of design alternatives, allowing architects to move walls, alter service conduit pathways and change glazing effects—among other things—to improve energy efficiency and occupant comfort. These visuals are crucial in explaining to owners the impact of design changes, airflow strategies and or equipment purchases. When everyone can easily grasp the results of the sophisticated math behind CFD, you can reach agreement more quickly and with a higher level of confidence.
Typically, designers do not have the time, knowledge or technology to perform a CFD analysis. The alternative is to work with outsourced CFD experts to generate the best airflow strategy for your project. The key here is to find the right fit. Make sure your CFD supplier has a demonstrated range of experience with the kind of building you are designing.
Your CFD partners should recognize precisely how to properly model an environment to reveal key performance insights—thermal stratification and restricted flows, for example. In addition, your CFD consultant should be collaborative—working with the design team to explore options for improvement.
No matter what kind of project you are designing—a new manufacturing plant, a new residential building or healthcare institution, or a retrofit of a landmark office complex—a proper CFD analysis will save money in initial capital costs and far more over time in building operating and energy costs. As a designer, you can provide your client with a better, less expensive solution.
About the Author
Jason Pfeiffer is Director CFD Analysis Consulting with IMAGINiT Technologies. He can be reached at jpfeiffer@rand.com.
Related Stories
| Nov 8, 2011
$11 million business incubator Florida Innovation Hub at the University of Florida completed by Charles Perry Partners, Inc.
The facility houses the UF Office of Technology Licensing, UF Tech Connect, other entities, and more than 30 startup technology tenants.
| Nov 8, 2011
Designer joins Holabird & Root
Clifton has been awarded numerous awards throughout her career, including two AIA Chicago Design Excellence Awards.
| Nov 4, 2011
Mortenson Construction builds its fifth wind facility In Illinois
Shady Oaks Wind Farm is under construction near Compton, Ill.
| Nov 4, 2011
CSI and ICC Evaluation Service agree to reference GreenFormat in ICC-ES Environmental Reports?
ICC-ES currently references CSI's MasterFormat and other formats in all of its evaluation reports. The MOU will add GreenFormat references.
| Nov 4, 2011
McCarthy completes construction of South Region High School No. 2 in Los Angeles
Despite rain delays and scope changes, the $96.7 million high school was completed nearly two-months ahead of schedule.
| Nov 4, 2011
Two Thornton Tomasetti projects win NCSEA’s 2011 Excellence in Structural Engineering Awards
Altra Sede Regione Lombardia and Bank of Oklahoma Center both recognized.
| Nov 3, 2011
GREC Architects announces opening of the Westin Abu Dhabi Golf Resort and Spa
The hotel was designed by GREC and an international team of consultants to enhance the offerings of the Abu Dhabi Golf Club without imposing upon the dramatic landscapes of the elite golf course.
| Nov 3, 2011
Hardin Construction tops out Orlando Embassy Suites
The project began in April 2011 and is expected to open in fall 2012.
| Nov 3, 2011
2012 Pritzker Architecture Prize Ceremony to be held in China
The tradition of moving the event to world sites of architectural significance was established to emphasize that the prize is international, the laureates having been chosen from 16 different nations to date.
| Nov 3, 2011
DMR Architects welcomes two new staff members
Siro Gonzalez joins the staff as junior graduate architect and Megan Byers joins the staff as marketing assistant.
















