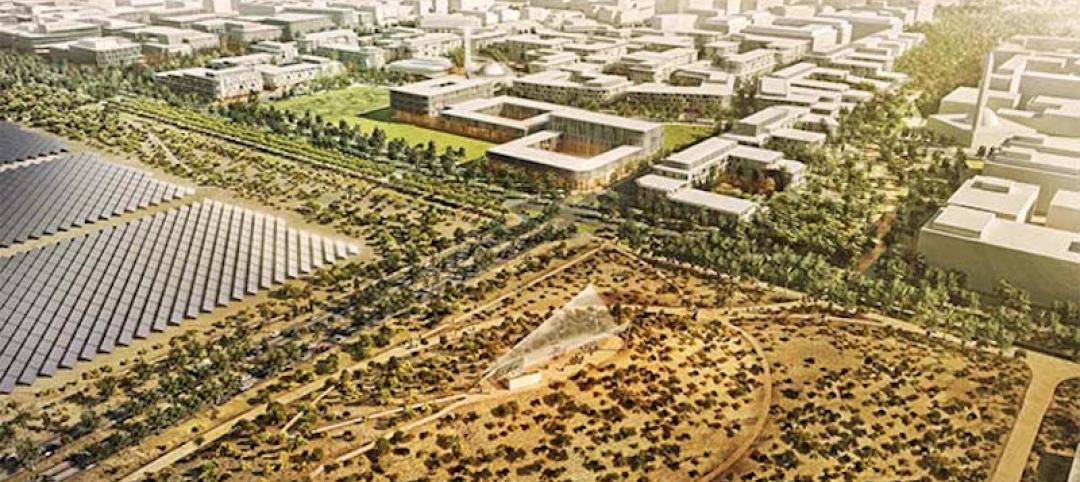Designed as a companion building to The Current, a 17-story, 223-unit apartment tower, Shoreline Gateway has officially broken ground at its Ocean Blvd. and Alamitos Ave. location. When completed, the project will become the tallest residential building in Long Beach.
Shoreline Gateway will rise over 400 feet and 35 stories and provide 315 residential apartment homes, 6,460 sf of commercial space, five levels of underground parking, and amenities and community living spaces. The 34th floor will include a community room with 180-degree views of the Pacific Ocean, Downtown Long Beach, and Orange County. A rooftop pool, spa, and dining and entertainment deck will occupy the 35th floor. More community entertainment space can be found on the third floor, which features a dining and fire pit lounge, a large fitness studio, a pet spa, and a creativity studio.
See Also: Affordable treasures
The project offers a mix of studio, one-, and two-bedroom apartments that range from 580 sf to 2,480 sf. Two-story penthouses are included on floors 34 and 35. The building will be connected to The Current via a 10,000-sf shared plaza that includes retail and resident amenities.
The build team comprises Studio One Eleven (design architect), Carrier Johnson + Culture (architect of record), RELM (landscape architect), Englekirk (structural engineer), and C&V Consulting (civil). Build Group is the general contractor. The development team consists of Ledcor Properties Inc., Anderson Pacific LLC, Qualico Developments, and Lantower Residential.
Shoreline Gateway is slated for completion in quarter 4 of 2021.
Related Stories
Mixed-Use | May 1, 2016
A man-made lagoon with a Bellagio-like fountain will be the highlight of a mixed-use project outside Dallas
Construction will soon begin on housing, retail, and office spaces.
Mixed-Use | Apr 24, 2016
Atlanta’s Tech Square is establishing The ATL’s Midtown district as a premier innovation center
A much anticipated, Portman-developed tower project will include collaborative office spaces, a data center, and a retail plaza.
Mixed-Use | Mar 2, 2016
Spiral forms dominate SWA’s planned mixed-use complex in China
The 1 million-sm development is expected to serve as a destination for Chengdu, Southwest China’s largest city.
Mixed-Use | Feb 22, 2016
Goettsch Partners and Lead 8 win design competition for Shanghai mixed-use complex
The designers stressed walkability and green space to attract visitors.
Mixed-Use | Feb 18, 2016
New renderings unveiled for Miami Worldcenter master plan
The ‘High Street’ retail promenade and plaza is one of the largest private master-planned projects in the U.S. and is set to break ground in early March.
Green | Feb 18, 2016
Best laid plans: Masdar City’s dreams of being the first net-zero city may have disappeared
The $22 billion experiment, to this point, has produced less than stellar results.
Mixed-Use | Jan 25, 2016
SOM unveils renderings of dual-tower Manhattan West development
The five million-sf project includes two office towers, a residential tower, retail space, and a new public square.
Mixed-Use | Jan 8, 2016
Aedas’ Shanghai project named the world’s best mixed-use architecture
Mapletree Business City Shanghai and VivoCity Shanghai took home a crown at the International Property Awards
High-rise Construction | Jan 7, 2016
Zaha Hadid designs a tower of 'stacked vases' in Melbourne
The structure is supported by sets of curved columns that taper to four different base heights.
Mixed-Use | Dec 23, 2015
'Tree-covered mountains' planned for urban Shanghai
Heatherwick Studio unveiled a 300,000-sm mixed-use project in the Chinese city’s main arts district.

















