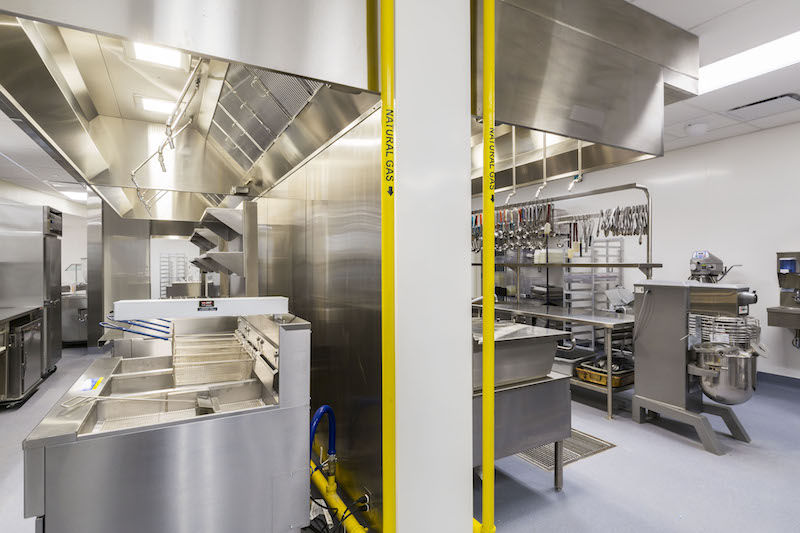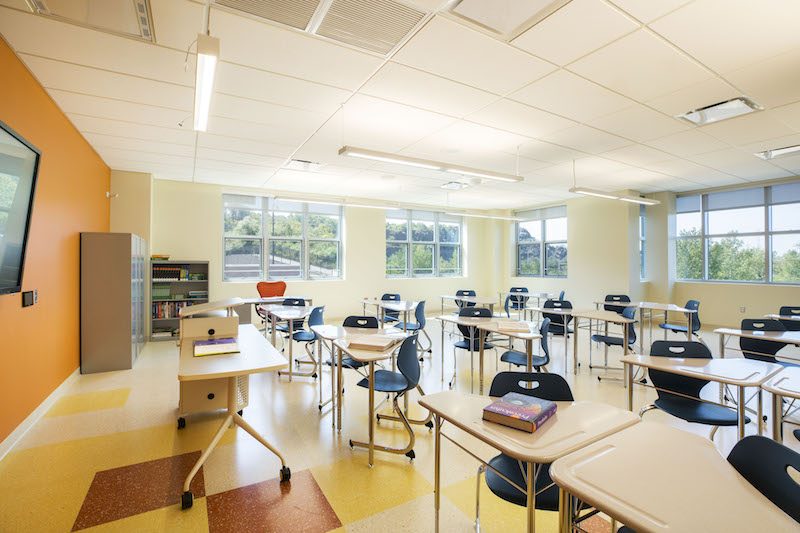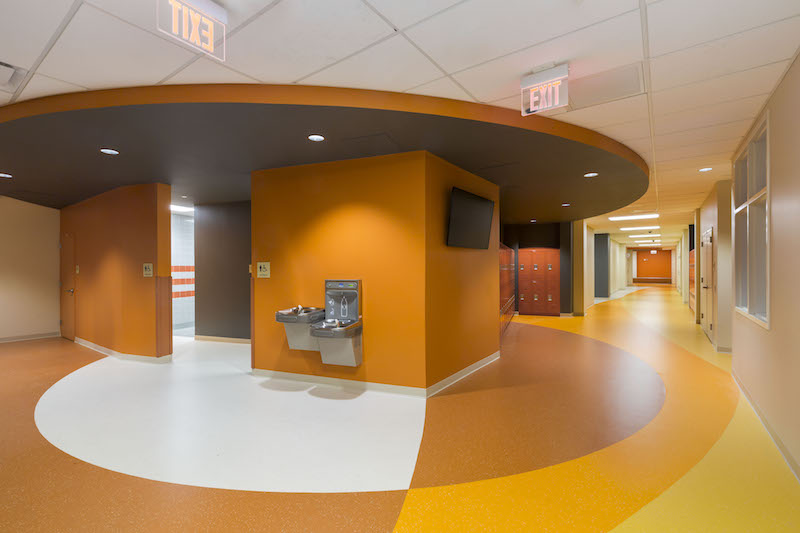A new $150 million, 350,000-sf technical high school in Secaucus, N.J. will provide education to almost 2,000 students across 70 classrooms and specialty spaces. High Tech High School sits on the 20-acre Frank J. Gargiulo Campus, which replaces the former North Bergen campus, and provides technically-focused, hands-on learning.
The new campus includes a fabrication lab, 120-seat black box theater, 325-seat performing arts auditorium, 80-inch interactive monitors to replace and enhance standard chalkboards, and a tv production studio with a functioning control room. Food for the culinary kitchen lab will be grown in a hydroponic rooftop garden. Designed to meet LEED Gold standards, the school features water efficient landscaping, geothermal heating, a green roof, and wind turbines.
See Also: Construction begins on North Carolina State University’s new engineering building
 Photo: Kate Glicksberg.
Photo: Kate Glicksberg.
The Hudson County Improvement Authority managed the design and construction process for Hudson County School of Technology and partnered with RSC Architects, DMR Architects, MAST Construction Services, and Terminal Construction Corp. High Tech High School joins KAS Prep and Hudson Technical on the Frank J. Gargiulo Campus.
 Photo: Kate Glicksberg.
Photo: Kate Glicksberg.
 Photo: Kate Glicksberg.
Photo: Kate Glicksberg.
Related Stories
Education Facilities | Feb 25, 2019
Fallingwater Institute’s summer residency programs have a new educational hub
Bohlin Cywinski Jackson designed the project.
Education Facilities | Feb 23, 2019
Construction completed on classroom/dorm combo building on Worcester Polytechnic’s campus
The latest addition embodies the school’s emphasis on collaborative problem-solving.
Education Facilities | Feb 13, 2019
STEM-focused school will cater to students who don’t speak English
Perkins+Will is designing the school.
Libraries | Feb 10, 2019
New library branch in San Diego opens with its community’s learning and working traits in mind
It features larger gathering spaces and more technology than its predecessor.
Green | Jan 28, 2019
This is the country’s greenest academic building
Perkins+Will designed the building.
Education Facilities | Jan 22, 2019
Rethinking classroom design to promote collaboration
A dynamic learning space needs to center around the learner, and be flexible enough to transform into any configuration that will facilitate collaboration, especially as curriculums change.
Education Facilities | Jan 21, 2019
N.J. middle school puts its small site to use
The school is named in honor of Martin Luther King, Jr.’s vision of the “Beloved Community.”
Education Facilities | Jan 8, 2019
Greenwich Village’s Grace Church School receives rooftop athletic center expansion
Murphy Burnham & Buttrick Architects designed the addition.
Education Facilities | Oct 31, 2018
BIG and WeWork collaborate on the first WeGrow school in NYC
WeWork is designed to help children learn through introspection, exploration, and discovery.
Education Facilities | Oct 18, 2018
Perkins+Will-designed, STEM-focused elementary school opens in Dallas
The school will accommodate 900 students each year.

















