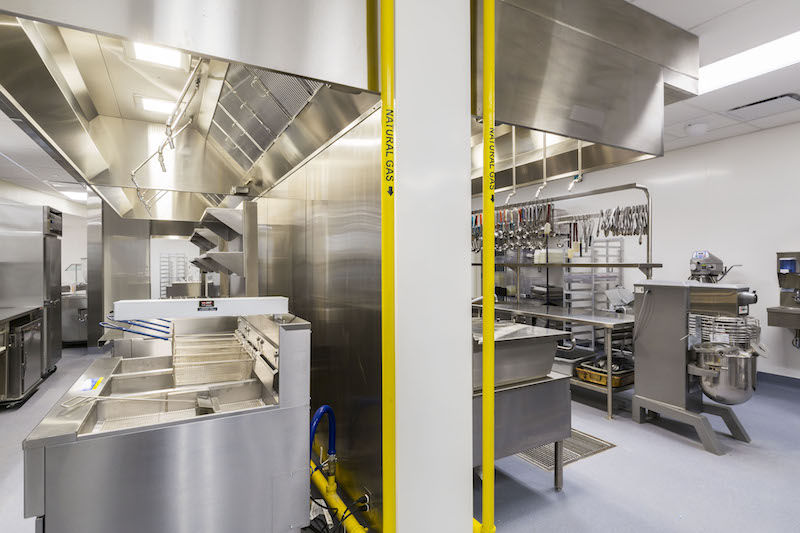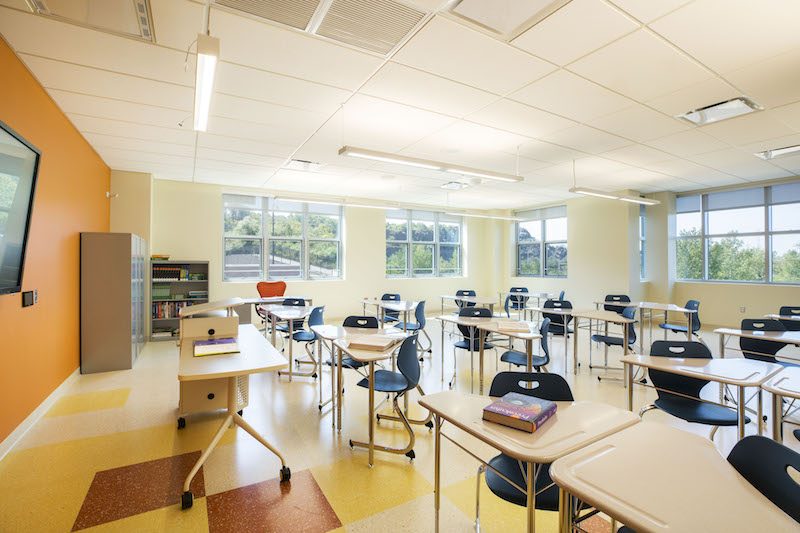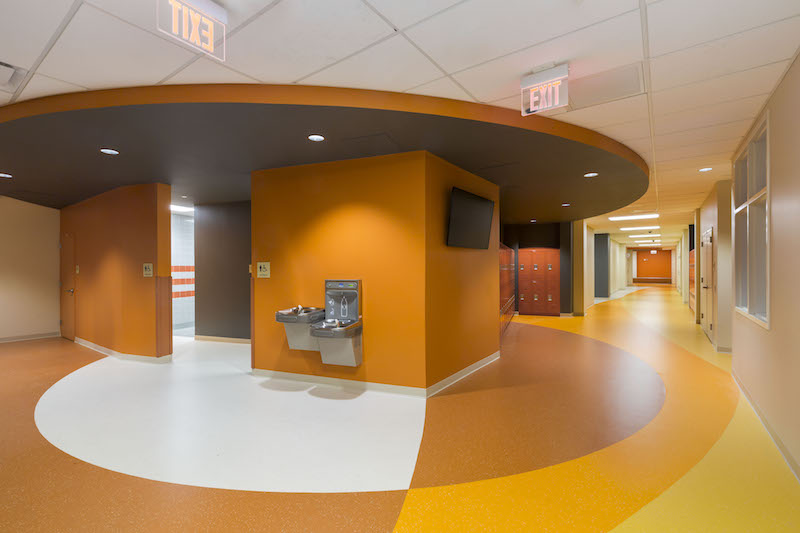A new $150 million, 350,000-sf technical high school in Secaucus, N.J. will provide education to almost 2,000 students across 70 classrooms and specialty spaces. High Tech High School sits on the 20-acre Frank J. Gargiulo Campus, which replaces the former North Bergen campus, and provides technically-focused, hands-on learning.
The new campus includes a fabrication lab, 120-seat black box theater, 325-seat performing arts auditorium, 80-inch interactive monitors to replace and enhance standard chalkboards, and a tv production studio with a functioning control room. Food for the culinary kitchen lab will be grown in a hydroponic rooftop garden. Designed to meet LEED Gold standards, the school features water efficient landscaping, geothermal heating, a green roof, and wind turbines.
See Also: Construction begins on North Carolina State University’s new engineering building
 Photo: Kate Glicksberg.
Photo: Kate Glicksberg.
The Hudson County Improvement Authority managed the design and construction process for Hudson County School of Technology and partnered with RSC Architects, DMR Architects, MAST Construction Services, and Terminal Construction Corp. High Tech High School joins KAS Prep and Hudson Technical on the Frank J. Gargiulo Campus.
 Photo: Kate Glicksberg.
Photo: Kate Glicksberg.
 Photo: Kate Glicksberg.
Photo: Kate Glicksberg.
Related Stories
Education Facilities | May 1, 2018
New English school for students with learning disabilities incorporates its woodland setting into the design
Studio Weave designed the school.
Education Facilities | Apr 16, 2018
Cutting-edge designs receive AIA's Education Facility Design Award
Recipients’ designs enhance student learning experiences.
Education Facilities | Apr 11, 2018
Three tips for safe and secure schools
The task of providing safe and secure environments in which our children can learn is both complicated and far-reaching.
Education Facilities | Mar 30, 2018
How can we design safer schools in the age of active shooters?
How can we balance the need for additional security with design principles that foster a more nurturing next-generation learning environment for students?
Education Facilities | Mar 23, 2018
An introvert's oasis: How to create learning environments for all student types
In order to understand why a school day can be so grueling for an introverted student, it’s important to know what it means to be introverted, writes NAC Architecture’s Emily Spiller.
University Buildings | Mar 7, 2018
New living/learning community replaces two outdated residence halls at Emporia State University
KWK Architects designed the project.
University Buildings | Feb 9, 2018
University of Missouri’s new dining experience lessens food waste and inventory
The project was designed by KWK Architects.
Education Facilities | Jan 29, 2018
My day as a kindergartner
The idea of a kindergarten-only school presents both challenges and opportunities in regards to the design.
K-12 Schools | Jan 24, 2018
Hawaii’s first net-zero public school
G70 is the architect, planner, and civil engineer of record for the project.
Reconstruction & Renovation | Jan 23, 2018
New co-working space will focus on serving local, African-American youth in Miami
The new space has been dubbed ‘Tribe.’

















