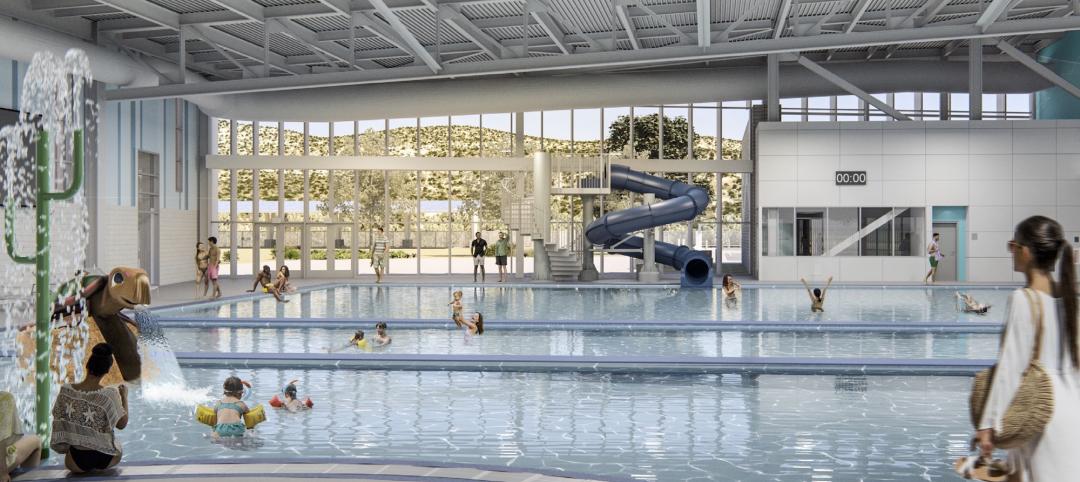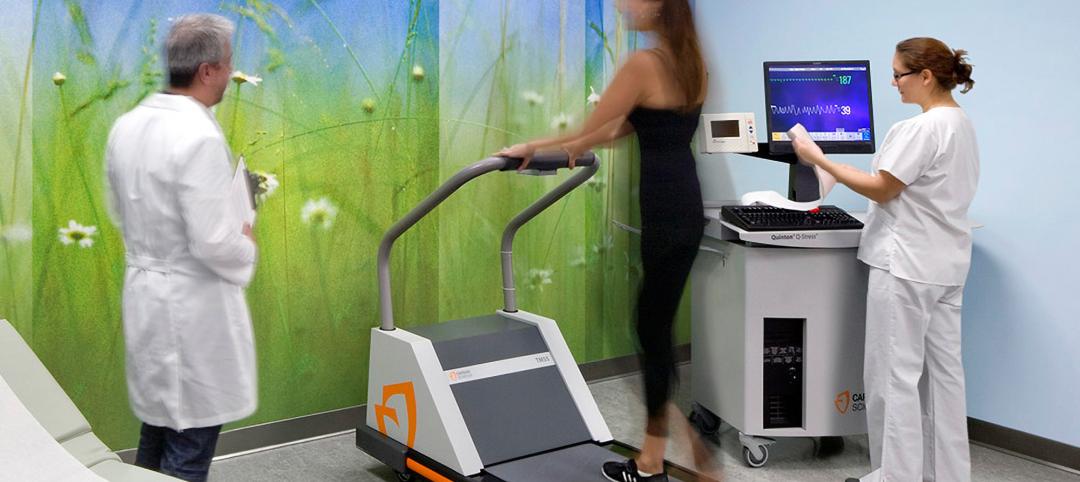According to The Washington Post, more than 187,000 students have been exposed to gun violence at school since Columbine. With the unsettling rise in school shootings over the past two decades, educators are looking for design solutions that will make their buildings safer for students and teachers.
As Pre-K-12 architects, we create design solutions for our school district clients every day. As curriculums and teaching methods evolve, so do the spaces we design. Take, for instance, the rising popularity of STEM, flexible layouts, furniture for utility, technology integration, and collaborative space—all centered in enhanced learning experiences that develop successful graduates.
So, how can we balance the need for additional security with design principles that foster a more nurturing next-generation learning environment for students?
At HMC Architects, it’s our job to solve problems with design. So, we’re having ongoing strategy discussions with law enforcement, district facilities staff, and renowned educational experts to determine the most effective design tactics to protect students and teachers. Here are five areas on which we’re focusing:
One secured main entry
While large schools may have multiple points of entry, the more entry points there are, the more expensive the security efforts. With one main entry point that is regulated with access control, surveillance and strong design features—including bullet resistant glazing films and doors that resist breakage or compromise—schools can have more control over its visitors. In addition, it is imperative to design the main entry in a way to limit the ability or threat of a vehicle driving through the building. Bollards, landscaping, and planter walls, can be good deterrents to stop vehicles before they get to the actual building.
Mass notification systems
Installing systems that provide immediate and direct contact to local law enforcement—and throughout the campus—can save valuable seconds and lives in a dangerous situation. Some systems allow for anyone with a panic button device to immediately alert the local 911 dispatch and set off an alarm throughout the entire campus. Used in conjunction with motion detectors every 30 to 40 feet, system operators can locate the shooter within a minute. Systems like this can also help prevent incidents like the Parkland High School shooting, where the shooter pulled the fire alarm. In fact, some systems allow for police to introduce “hot zones,” where smoke canisters in the ceiling will go off isolating the shooter and limiting his visibility.
Distinct floor pattern plans indicating safe zones
Specifically utilized in classrooms and other areas where access is only by door entries, architects are now using various floor color patterns to clearly distinguish “safe zones.” In an emergency situation, students can go to that color on the floor and they would be in a safe spot in the room. These safe spots are based on complex angles of how a potential shooter could attack from the hallway. This assumes the classroom is equipped with a door locking system. This is especially useful in elementary school settings where drills can be conducted to have everyone get in the patterned section of the floor, which most children can comprehend.
Automatic door locking system
One of the easiest ways to prevent mass shooting situations is to not provide the shooter any targets in the first place. Schools can drastically limit the odds of mass injury or death by having a system whereby the press of a button locks all doors on campus. For this system to work effectively, all doors must be equipped with electronic hardware and the doors cannot be propped open by staff during the school day. These systems are very common in incarceration settings and can be designed inconspicuously as not to raise panic or a sense of a non-safe space. Most of these systems are activated by remote FOB, which communicates to a database that can access one or multiple locks across the facility.
Glazing, glazing and more glazing
As strange as it sounds, glazing—when utilized in the right context and location—is one of the easiest ways to ensure school safety. Increased visibility to the outside allows staff to identify a threat sooner than if that threat were hidden behind a solid wall. By limiting the number of blind spots where things can go unnoticed, glazing can also help prevent more common threats that students may face, like bullying. Human eyes reporting dangerous situations they can see in conjunction with having immediate access to local law enforcement, can sometimes provide more safety than some of the technology on the market.
In the wake of these tragedies, architects play a significant role in school safety. As technology continues to evolve, so will design. When planning with our school district clients, it’s critical that we continue to adapt—involving law enforcement throughout the process and develop strategies that allow us to deliver beautiful next-generation learning environments where students and teachers not only succeed, but feel safe and secure in the process.
More from Author
HMC Architects | May 30, 2024
Inclusive design strategies to transform learning spaces
Students with disabilities and those experiencing mental health and behavioral conditions represent a group of the most vulnerable students at risk for failing to connect educationally and socially. Educators and school districts are struggling to accommodate all of these nuanced and, at times, overlapping conditions.
HMC Architects | Apr 29, 2024
Tomorrow's classrooms: Designing schools for the digital age
In a world where technology’s rapid pace has reshaped how we live, work, and communicate, it should be no surprise that it’s also changing the PreK-12 education landscape.
HMC Architects | Mar 26, 2024
Safeguarding our schools: Strategies to protect students and keep campuses safe
HMC Architects' PreK-12 Principal in Charge, Sherry Sajadpour, shares insights from school security experts and advisors on PreK-12 design strategies.
HMC Architects | Jul 26, 2023
10 ways public aquatic centers and recreation centers benefit community health
A new report from HMC Architects explores the critical role aquatic centers and recreation centers play in society and how they can make a lasting, positive impact on the people they serve.
HMC Architects | Jul 25, 2023
The latest 'five in focus' healthcare interior design trends
HMC Architects’ Five in Focus blog series explores the latest trends, ideas, and innovations shaping the future of healthcare design.
HMC Architects | Jun 26, 2023
Addition by subtraction: The value of open space on higher education campuses
Creating a meaningful academic and student life experience on university and college campuses does not always mean adding a new building. A new or resurrected campus quad, recreational fields, gardens, and other greenspaces can tie a campus together, writes Sean Rosebrugh, AIA, LEED AP, HMC Architects' Higher Education Practice Leader.
HMC Architects | Apr 13, 2023
Creating a sense of place with multipurpose K-12 school buildings
Multipurpose buildings serve multiple program and functional requirements. The issue with many of these spaces is that they tend not to do any one thing well.
HMC Architects | Jun 2, 2022
Women in Architecture: How HMC Pioneers Gender Equality
A survey by the Association of Collegiate Schools of Architecture (ACSA) shows that while women account for nearly half of graduates from architecture programs, they only make up about 15 percent of licensed architects.
HMC Architects | Jan 20, 2020
Robotics in architecture and construction: An industry shift
Architects who embrace this intriguing and dynamic technology now will be better equipped to design the most efficient buildings of the future.
















