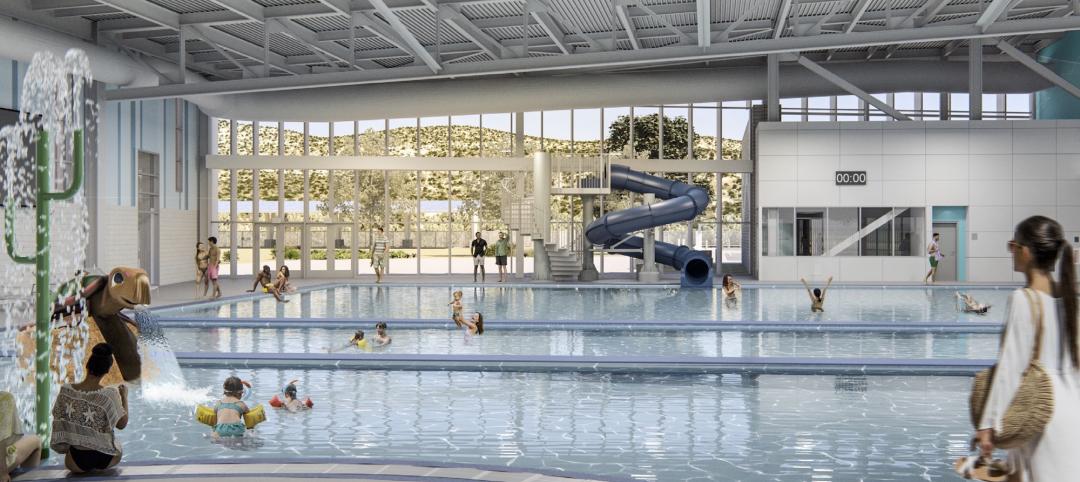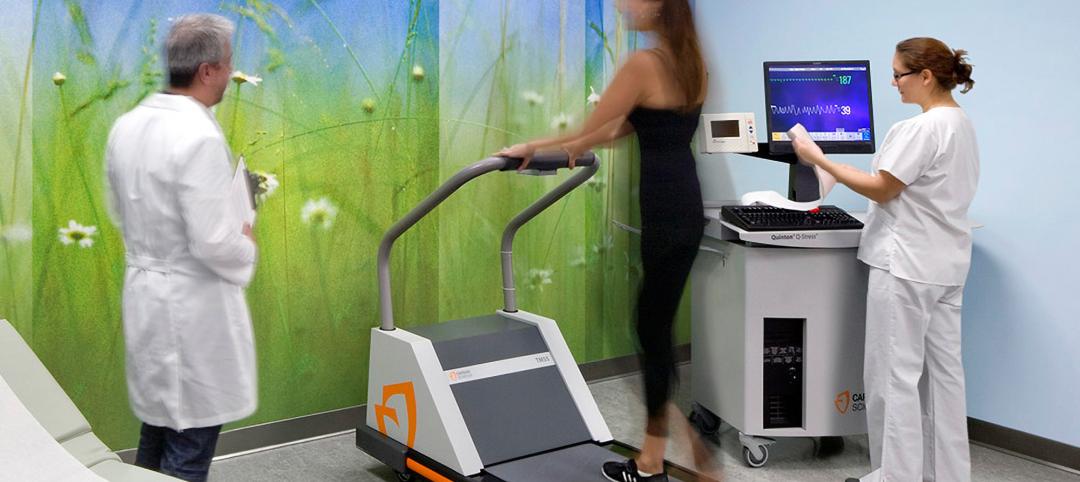Campuses are in perpetual change, whether they were thoughtfully created or evolved over time. Even the best planned campuses will experience building turnover caused by perhaps obsolescence, growth, evolving programs, insufficient maintenance, revisioning, or new leadership. What gets left behind after such changes is what the current generation of students experiences in their limited years on campus. It’s a snapshot in time that the student will carry forever.
While there are sound arguments for renovating certain buildings due to historical value, embodied energy, and other legacy issues, the total cost of ownership needs to be considered. It is also imperative for designers and leaders to make that experience as positive as possible, foster student success, and encourage those students to promote your institution as a place for our future leaders to attend.
Creating a meaningful academic and student life experience on your campus does not always mean adding a new building. Are you overbuilt? If so, treat it as an opportunity to purge unsafe or unsightly conditions, outdated buildings, and yes even “convenient” centralized surface parking. In their place, you can place a new or resurrected campus quad, recreational fields, cultural and botanical gardens, or otherwise a connective greenspace that ties your campus together—“addition by subtraction.”
We can consider addition by subtraction in two ways by location:
1. The Campus Edge
The perimeter of your campus creates that first impression and acts as an olive branch to your neighbors. It is also a gateway that should foster a vibrant town/gown relationship. A student decides whether to attend your institution or not, in their first 10 minutes on campus. That first visit better be good, and appearances matter. If the route to start your campus tour takes them through parking lots, past the facilities yard, by the dumpster cluster to the back of a building, you may have already lost them. They are checking their phone for their next campus to see.
Curating the initial campus experience is something that you can control and enhance. Put yourself in the student’s shoes, and consider what they will see upon entering your campus as they make their way to start a campus tour. Consider removing visible eyesores and replacing them with inviting outdoor spaces with clarity in circulation to the campus tour and the academic core.
Cal Poly Pomona removed its iconic legacy CLA Building as part of its updated Master Plan and replaced it with a garden and a series of pedestrian pathways that knit together parts of their campus edge. Though the decision to remove an iconic structure was not taken lightly, it freed up valuable land to create a welcoming pedestrian entry to the campus from the perimeter parking, and thus a new gateway. Cal Poly Pomona is still very much a commuter campus, so many students’ campus experience starts in their car, and then by foot towards campus. Pedestrians are now greeted by a welcoming green space to transition their experience, and their mind to academics.




2. The Campus Core
The core of your campus should also be your academic hub. It should be devoid of parking, maintenance areas, temporary buildings, and other eyesores and unsafe conditions that are a detriment to student success. Often, as time passes, temporary conditions tend to linger. Integrating a “contextual clean up” as a part of a major project or creating a project that finally removes unwanted items will reinforce the vision of the campus master plan, unite the network of exterior campus spaces, and be a net gain for the student’s collegiate experience.
Los Angeles Community College District’s (LACCD)Los Angeles Harbor College campus has undergone an exciting transformation that has changed the student experience for the better. Four significant building structures were demolished to create space for the Student Union which became the centerpiece of a broader project called SAILS, which stands for Student Union, Astronomy, Infrastructure, Landscape, and Security.
This project included comprehensive campus-wide infrastructure and security improvements, interior and exterior renovations of the astronomy building, and new landscape and hardscape throughout the campus including substantial new campus wayfinding and signage. The grounds of nearly the entire east side of the campus were redesigned to enhance a welcoming campus drop-off area, promote clarity of circulation, and provide more campus green space along with a new large central quad that can be used for large gatherings and events.




What if you can do both?
There are times when the opportunity arises to address both the gateway and the campus core in one project, such as our New Science Building at Glendale Community College. The current condition at the north end of the campus terminated the main pedestrian axis with the underwhelming gesture of a big maintenance storage shed. There was also a treacherous straight-run stair that cascaded down from the upper part of campus about 34 feet vertically. It was not accessible and did not address any Universal Design issues.
The campus’ terrain features prominent grade changes and therefore many bridges, ramps, stairs, and exterior elevators to facilitate pedestrian movement. Additional secondary effect projects also removed portions of two underutilized and costly high-maintenance buildings and a partial renovation that connected mid-level to a new terracing solution that reconciled the grade changes and created respites, hang-out spaces, perches with great views of the surrounding mountains, and ADA access to multiple building entries.
The project clearly defines the north edge of the campus, presents a more attractive face to its neighbors, and provides accessible parking at a convenient location.



The magic of campus is not necessarily its buildings, but rather the space between the buildings. Creating vibrant and functional open space by removing unneeded buildings knits a campus together, promotes attraction and retention, removes ongoing seismic and deferred maintenance issues, and helps you to keep up with your demolition program. It can also prepare your site for future development when new funding arrives. These spaces need to be considered as a part of every project, and they can be created or enhanced by subtracting things that no longer fit into the plans of the institution.
About the Author
Sean Rosebrugh, AIA, LEED AP, is HMC Architects' Higher Education Practice Leader. He has 30 years of experience in higher education master planning, design, and construction administration spanning nearly every campus project typology including student housing, professional schools, teaching labs, and athletics complexes. Sean is passionate about blurring the lines between planning and design to create memorable spaces between buildings that extend the campus greenspace network as well as enhance the student experience.
More from Author
HMC Architects | May 30, 2024
Inclusive design strategies to transform learning spaces
Students with disabilities and those experiencing mental health and behavioral conditions represent a group of the most vulnerable students at risk for failing to connect educationally and socially. Educators and school districts are struggling to accommodate all of these nuanced and, at times, overlapping conditions.
HMC Architects | Apr 29, 2024
Tomorrow's classrooms: Designing schools for the digital age
In a world where technology’s rapid pace has reshaped how we live, work, and communicate, it should be no surprise that it’s also changing the PreK-12 education landscape.
HMC Architects | Mar 26, 2024
Safeguarding our schools: Strategies to protect students and keep campuses safe
HMC Architects' PreK-12 Principal in Charge, Sherry Sajadpour, shares insights from school security experts and advisors on PreK-12 design strategies.
HMC Architects | Jul 26, 2023
10 ways public aquatic centers and recreation centers benefit community health
A new report from HMC Architects explores the critical role aquatic centers and recreation centers play in society and how they can make a lasting, positive impact on the people they serve.
HMC Architects | Jul 25, 2023
The latest 'five in focus' healthcare interior design trends
HMC Architects’ Five in Focus blog series explores the latest trends, ideas, and innovations shaping the future of healthcare design.
HMC Architects | Apr 13, 2023
Creating a sense of place with multipurpose K-12 school buildings
Multipurpose buildings serve multiple program and functional requirements. The issue with many of these spaces is that they tend not to do any one thing well.
HMC Architects | Jun 2, 2022
Women in Architecture: How HMC Pioneers Gender Equality
A survey by the Association of Collegiate Schools of Architecture (ACSA) shows that while women account for nearly half of graduates from architecture programs, they only make up about 15 percent of licensed architects.
HMC Architects | Jan 20, 2020
Robotics in architecture and construction: An industry shift
Architects who embrace this intriguing and dynamic technology now will be better equipped to design the most efficient buildings of the future.
HMC Architects | Jul 30, 2019
What is the future of architecture as a profession?
With the rapid evolution of available technologies, and the integration of them into the profession, the role of an architect is changing faster than it ever has before.
















