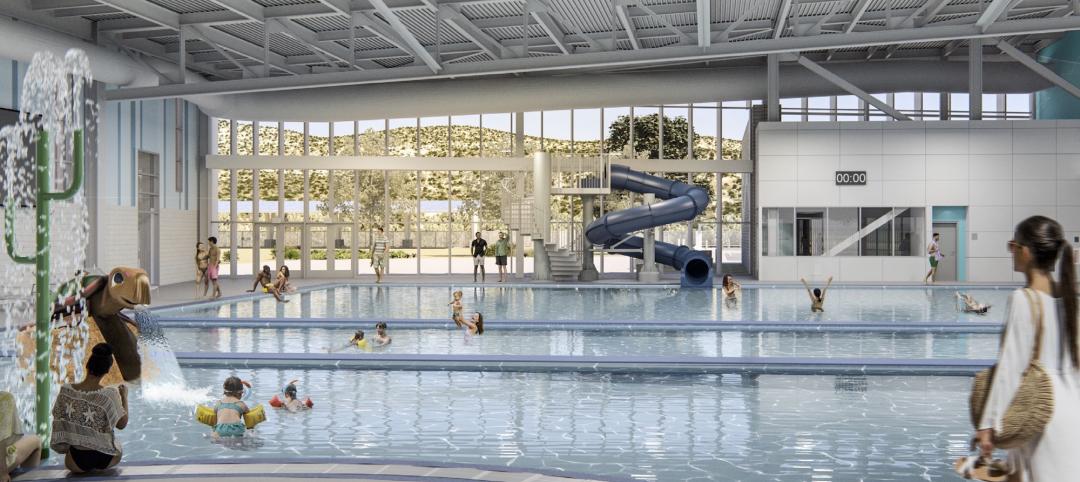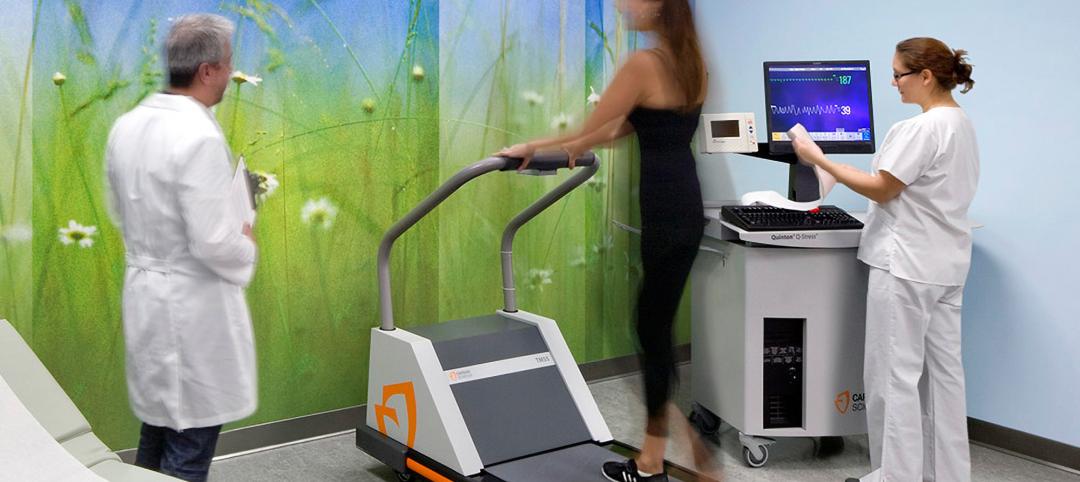PreK–12 education has become far more sophisticated over the years, and school design must continually evolve to keep up with current and future needs. Today, there is a greater emphasis on student collaboration and creativity, and technology has become a standard part of every learning environment. Many elementary, middle, and high schools are looking toward incorporating a multipurpose building into their facilities to allow for a wide variety of teaching and learning methods in one easily transformed space.
There are ample opportunities to create spaces that facilitate your school’s curriculum and students’ needs. Multipurpose buildings serve multiple program and functional requirements. For example, school gymnasiums have traditionally functioned as lunchrooms during inclement weather and often double as performance spaces. The issue with many of these spaces that try to accommodate various uses is that they tend not to do any one thing well. Today’s students (and teaching models) demand a higher level of creativity in design, offering sensitivity to acoustics, movable walls that allow for reconfiguration, and access to and control of daylight.
What if you could divide your cafeteria into two smaller study spaces to use before and after lunch? Imagine opening a glass exterior wall of this space to the outdoors, allowing students to study or work on projects in the open air on good-weather days, and then rolling workstations and chairs to the perimeter to open the space up for a school dance that evening.
Many traditional school designs include unused spaces for large portions of the day. Gymnasiums, auditoriums, theaters, and large music rooms serve their purposes for a few hours and, occasionally, after hours when used for events. Still, the rest of the time, they often sit empty. These large spaces continue to consume resources, such as electricity and heat or air-conditioning, when unoccupied. A well-designed multipurpose building can reduce the overall size of a campus plan while offering various uses throughout the school year, and minimizing space downtime.
New Multipurpose Room Designs and Features Allay Old Concerns
You’re likely familiar with traditional moveable walls, dividers, and slide-out bleachers that have allowed schools to turn gyms and cafeterias into event spaces. You’re probably even more familiar with the bad experiences that went along with them: the malfunctions, the noise, the staffing needed to transform a space, and the yards of extension cords required to make the space functional for a specific purpose or event. Today’s multipurpose room (MPR) designs have met those concerns head-on. By integrating high-performance materials and systems, we can mitigate any initial doubts about the feasibility and comfort of school MPRs, making these spaces compelling and practical for today’s future-focused schools. Here are a few examples:
Move walls to move minds. Operable walls, including glass walls that teachers can move with one hand or coiling doors that roll down from above with the push of a button, have replaced clunky, mechanical dividers. These new design features offer excellent sound insulation and built-in egress doors and secure in place easily without having to call in maintenance staff.
Empower your students. Gone are the awkward floor outlets that were tripping hazards, difficult to clean around, and expensive to repair. They’ve been replaced with tables that roll and have charging stations built into them. At the end of the school day, move the tables to the walls and plug them in to recharge their batteries for the next day.
Tame the noise. Large spaces can be noisy, so it’s essential to consider that and include surface elements such as acoustic tiles, fabric-covered wall panels, or ceiling treatments that reduce excessive noise. Even the shape of the room can work in favor of reducing reverberation. Working with an acoustic engineer to analyze the space and angling walls/ceiling panels so they aren’t all at 90-degree angles can help dampen a room’s sound and alleviate excessive noise
In addition to the above features, school districts might also consider incorporating program-specific design elements. If your school has a strong STEM focus, you might install gas and water connections at the room’s perimeter to facilitate science experiments. In a performing arts school, dual-purpose furnishings such as a portable stage and moveable audience seating can allow for an in-the-round theater performance one night and a debate team practices the next. If you have a PE class in the space, we can ensure that the flooring is appropriate and that the acoustics are considered to eliminate reverberation.
Choose the Right MPR Design for Your School
Your school is unlike any other. Therefore, your campus and programs should be considered when designing your MPR. At HMC Architects, we love the design challenges schools present. We believe that a school MPR can create a collaborative sense of place and belonging for students, particularly in today’s learning environments.
Over the years, we have designed MPRs in several schools with various programs. Most recently, HMC and Davis Joint Unified School District (DJUSD) celebrated the opening of four new MPRs in Davis, California. HMC provided a 10,000 SF building design adapted to four existing elementary school campuses, including Birch Lane, Cesar Chavez, North Davis, and Willett Elementary Schools.
The prototype building has four major components: kitchen, dining/performance, music, and support spaces with room for 650 students and dining seating for 300. Designed to be the heart of each campus, the buildings revitalize campus culture and provide a welcoming space for the whole school to gather. Deep overhangs allow indirect light to flood the main MPR space and minimize glare.
“I am as impressed with HMC’s design work as I am with their engagement process,” said DJUSD’s Executive Director of Capital Operations David Burke. “While each building is essentially the same programmatically, the placement of each building on each site was skillfully located to reinvigorate the students and staff, developing a new center for social activity.”
We were designing and constructing all four MPRs with slightly staggered construction schedules that allowed for an efficient flow of trades across the four sites. The design team led stakeholder engagement meetings, both in-person and virtually, leading to a successful process for each campus. As the first of four, the subsequent MPRs benefitted from issues resolved at Birch Lane ES. The district’s strategy to bid on the four projects in one package allowed our construction partners, Landmark Construction, to take advantage of a competitive market. With this combination of efficiency and competitive bidding, DJUSD estimates they saved over $4 million in design fees and construction costs.
About the Author
James Krueger, AIA, NCARB, Design Principal, HMC. As Director of Design, James oversees design and leads strategies to improve the impact of HMC’s work. Formerly serving as design principal where he led projects for HMC’s PreK-12 and civic practices, Krueger’s creative approach emphasizes the firm’s purpose of “design for good” to support clients with high-performance solutions that aim to have a positive impact.
More from Author
HMC Architects | May 30, 2024
Inclusive design strategies to transform learning spaces
Students with disabilities and those experiencing mental health and behavioral conditions represent a group of the most vulnerable students at risk for failing to connect educationally and socially. Educators and school districts are struggling to accommodate all of these nuanced and, at times, overlapping conditions.
HMC Architects | Apr 29, 2024
Tomorrow's classrooms: Designing schools for the digital age
In a world where technology’s rapid pace has reshaped how we live, work, and communicate, it should be no surprise that it’s also changing the PreK-12 education landscape.
HMC Architects | Mar 26, 2024
Safeguarding our schools: Strategies to protect students and keep campuses safe
HMC Architects' PreK-12 Principal in Charge, Sherry Sajadpour, shares insights from school security experts and advisors on PreK-12 design strategies.
HMC Architects | Jul 26, 2023
10 ways public aquatic centers and recreation centers benefit community health
A new report from HMC Architects explores the critical role aquatic centers and recreation centers play in society and how they can make a lasting, positive impact on the people they serve.
HMC Architects | Jul 25, 2023
The latest 'five in focus' healthcare interior design trends
HMC Architects’ Five in Focus blog series explores the latest trends, ideas, and innovations shaping the future of healthcare design.
HMC Architects | Jun 26, 2023
Addition by subtraction: The value of open space on higher education campuses
Creating a meaningful academic and student life experience on university and college campuses does not always mean adding a new building. A new or resurrected campus quad, recreational fields, gardens, and other greenspaces can tie a campus together, writes Sean Rosebrugh, AIA, LEED AP, HMC Architects' Higher Education Practice Leader.
HMC Architects | Jun 2, 2022
Women in Architecture: How HMC Pioneers Gender Equality
A survey by the Association of Collegiate Schools of Architecture (ACSA) shows that while women account for nearly half of graduates from architecture programs, they only make up about 15 percent of licensed architects.
HMC Architects | Jan 20, 2020
Robotics in architecture and construction: An industry shift
Architects who embrace this intriguing and dynamic technology now will be better equipped to design the most efficient buildings of the future.
HMC Architects | Jul 30, 2019
What is the future of architecture as a profession?
With the rapid evolution of available technologies, and the integration of them into the profession, the role of an architect is changing faster than it ever has before.
















