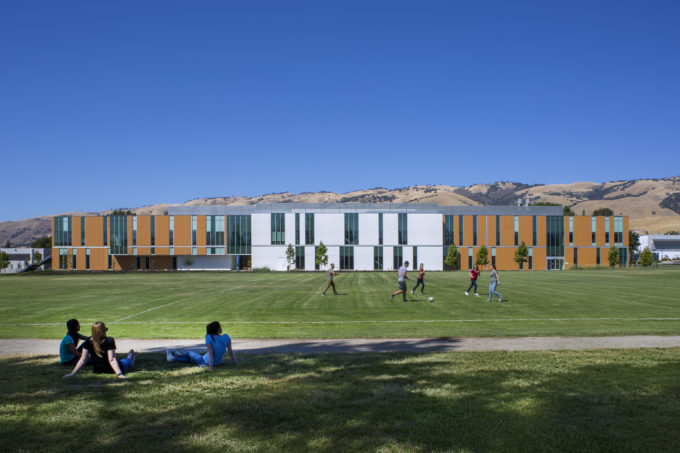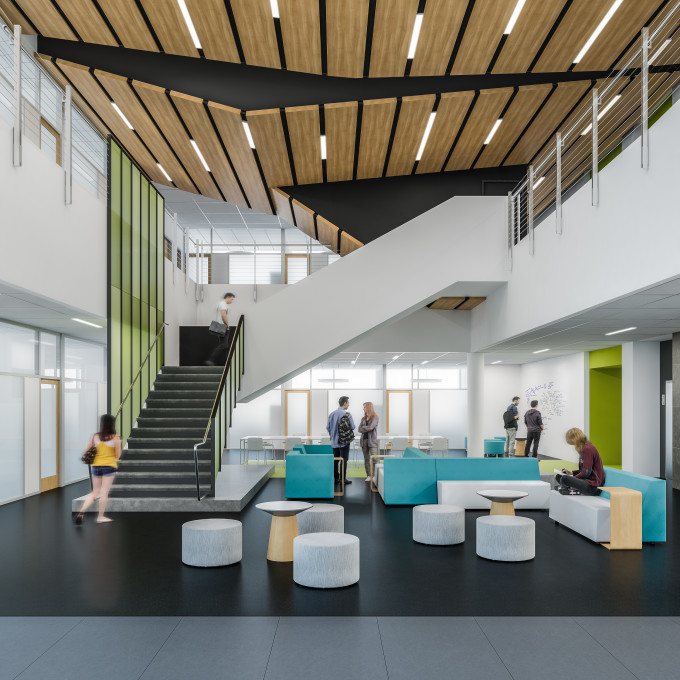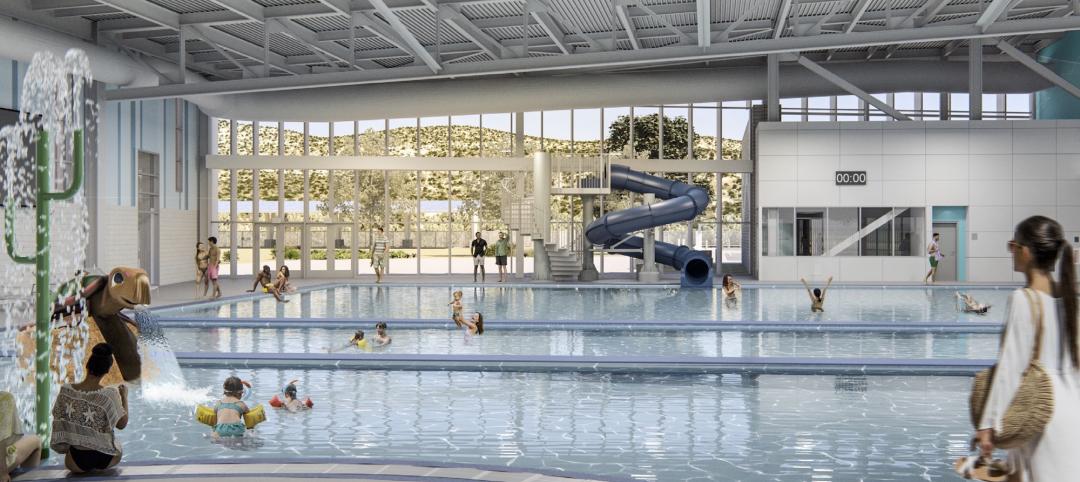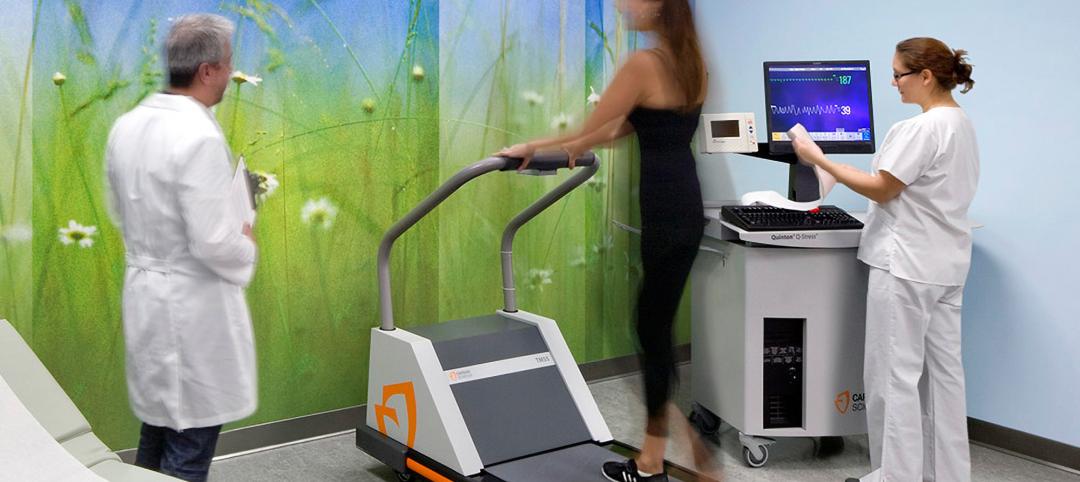How do you encourage your students to take the stairs instead of the elevator or to walk to class from residence halls instead of driving? Active design architecture can help guide your students to make healthier choices on campus and be more aware of their bodies as they travel from building to building. By designing welcoming and engaging walkways and stairs, and locating outdoor social spaces along paths, you’ll foster student wellness at your college campus.
Defining What Active Design Architecture Is (And What It Isn’t)
Before you incorporate active design into your college campus, you need to understand exactly what doing so entails. Active design is defined as any design element that promotes physical, mental, and social wellness among users of the space:
— Physical Wellness: Indoor staircases and outdoor walkways encourage more physical activity on campus.
— Mental Health: Walkways that wind through quiet outdoor areas offer students calm spaces in which to relax before and after classes.
— Social Well-Being: Designing community spaces within high-traffic areas encourages students to socialize with their peers.
One of the greatest challenges that college administrators face when trying to incorporate active design on campus is that they often fail to integrate these wellness concepts. For example, more staircases in a building will encourage physical activity, but unless students have a meaningful reason to use the stairs, they’re more likely to choose the elevator out of convenience. You can create a wide, central staircase at the front entrance to entice students to use the stairs or build social lounges at the top of staircases that students can see from the ground floor. These features encourage students to stay active, while also supporting healthy social interaction.
Effective active design creates an intentional framework that goes beyond the physical spaces to promote the behaviors that drive positive outcomes.
As with all intentional design choices, active design architecture takes into consideration the particular needs of individuals of all physical abilities. Ensuring universal accessibility is key to promoting physical and mental health and social well-being for all students.

Encourage Student Participation in Outdoor Spaces
To successfully design creative and healthy ways for students to use outdoor spaces, consider the walkability of your campus and how students actually experience the property on foot. Do your paths and sidewalks encourage students to take the shortest possible routes from building to building? How close are the parking lots to campus community centers and classrooms? Are there outdoor activities that you can promote along these paths?
Purposefully designed walkways and strategically located parking lots can encourage more physical activity and social interaction and lead to better mental health among your students. To reap these benefits from your exterior design, you can:
— Take the scenic route: Design paths and walkways that wind around busy community spaces, outdoor sculptures, and beautiful gardens. By curving paths and making them more interesting, you can promote physical health, social interaction, and, at the same time, discourage students from veering off in search of a shorter, straighter route. You can still include a direct route for students who are in a hurry to get to class, but the longer route should be more alluring and provide opportunities for mingling.
— Plan with the weather in mind: If your campus is located in a desert city, design walkways through tree-lined and well-shaded areas. If your campus is rainy and cold much of the year, ensure that your high-traffic walkways offer overhead coverage. Both designs will encourage students to walk around campus, even when the weather isn’t perfect.
— Incentivize walking over driving: Campus parking is often limited, and some colleges even have mandates preventing freshmen from parking at residence halls. While limited parking and mandates encourage students to walk or bike more, these factors alone won’t promote wellness on campus. You’ll also need to offer your students amenities that make up for a lack of parking. When the administrators of Cuyamaca College in El Cajon, California, wanted to redesign its main entrance and student services center, we partnered with them to create a curbside drop-off plaza with new bicycle racks rather than a traditional parking lot. The new center includes green spaces, walkways, and rooftop gardens that students can only reach on foot.
— Direct your students to their active peers: Designing walkways alongside open, green spaces and athletic fields could help your students stay more active. They’ll see their peers participating in outdoor activities such as soccer or ultimate frisbee, and they may be inspired to join a casual game.
Motivate Students to Make Healthier Choices Indoors
College students are busy, so their lives often revolve around convenience. For this reason, your interior active design architecture must be accessible. To accomplish this, maximize the location, visibility, and the social value of your indoor spaces:
— Location: Ensure that your indoor staircases are placed as close to the building’s entrances as possible. If students have to search for the stairs, they’re less likely to use them.
— Visibility: Add graphic design details, such as bright paint colors and wall art, to make stairs more appealing.
— Social Value: Create communal spaces within the structure itself to foster social interactions.
For example, Cal Poly’s Pomona, California, residence halls include large communal stairway lounges on the first three floors of the building, which receive more foot traffic than the top floors. These stairway lounges are popular places for students to interact or relax between classes, and make taking the stairs an attractive option. In addition to promoting physical activity, these spaces allow for more organic social interactions, which could, in turn, improve mental health among students.
Active design architecture involves so much more than adding staircases and paths—it requires nuance to best inspire students to lead more active, socially-fulfilling lives.
Incorporating Active Design Architecture at Your College
To implement active design architecture at your college or university, you need to understand how students behave and move around campus. When you partner with experienced architects who understand both the habits of students and the complexities of active design, you’ll create a space that promotes physical, social, and mental well-being on campus. With effective active design, walking more on campus won’t feel like a chore for your students—it will become an integral part of their daily routines
More from Author
HMC Architects | May 30, 2024
Inclusive design strategies to transform learning spaces
Students with disabilities and those experiencing mental health and behavioral conditions represent a group of the most vulnerable students at risk for failing to connect educationally and socially. Educators and school districts are struggling to accommodate all of these nuanced and, at times, overlapping conditions.
HMC Architects | Apr 29, 2024
Tomorrow's classrooms: Designing schools for the digital age
In a world where technology’s rapid pace has reshaped how we live, work, and communicate, it should be no surprise that it’s also changing the PreK-12 education landscape.
HMC Architects | Mar 26, 2024
Safeguarding our schools: Strategies to protect students and keep campuses safe
HMC Architects' PreK-12 Principal in Charge, Sherry Sajadpour, shares insights from school security experts and advisors on PreK-12 design strategies.
HMC Architects | Jul 26, 2023
10 ways public aquatic centers and recreation centers benefit community health
A new report from HMC Architects explores the critical role aquatic centers and recreation centers play in society and how they can make a lasting, positive impact on the people they serve.
HMC Architects | Jul 25, 2023
The latest 'five in focus' healthcare interior design trends
HMC Architects’ Five in Focus blog series explores the latest trends, ideas, and innovations shaping the future of healthcare design.
HMC Architects | Jun 26, 2023
Addition by subtraction: The value of open space on higher education campuses
Creating a meaningful academic and student life experience on university and college campuses does not always mean adding a new building. A new or resurrected campus quad, recreational fields, gardens, and other greenspaces can tie a campus together, writes Sean Rosebrugh, AIA, LEED AP, HMC Architects' Higher Education Practice Leader.
HMC Architects | Apr 13, 2023
Creating a sense of place with multipurpose K-12 school buildings
Multipurpose buildings serve multiple program and functional requirements. The issue with many of these spaces is that they tend not to do any one thing well.
HMC Architects | Jun 2, 2022
Women in Architecture: How HMC Pioneers Gender Equality
A survey by the Association of Collegiate Schools of Architecture (ACSA) shows that while women account for nearly half of graduates from architecture programs, they only make up about 15 percent of licensed architects.
HMC Architects | Jan 20, 2020
Robotics in architecture and construction: An industry shift
Architects who embrace this intriguing and dynamic technology now will be better equipped to design the most efficient buildings of the future.

















