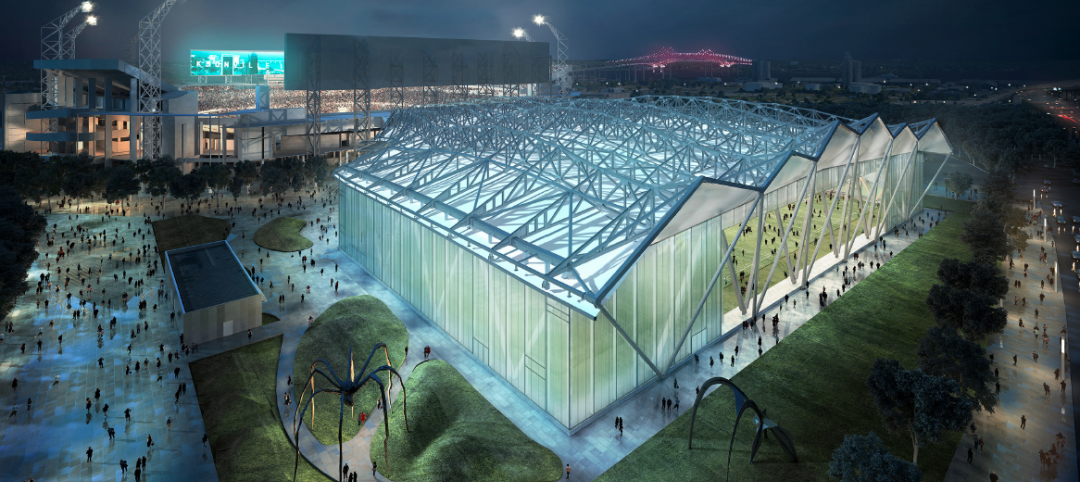This September, the 21,000-seat Little Caesars Arena is scheduled to open in downtown Detroit. The $732.6 million arena will be the new homes to the Detroit Red Wings professional hockey team and the Detroit Pistons basketball team.
The Red Wings is owned by Illitch Holdings, whose Olympia Entertainment division will operate the arena, and whose other holdings include the Detroit Tigers baseball team and the Little Caesars pizza chain.
The eight-story arena, owned by the Downtown Development Authority, will anchor The District Detroit, a 50-block, $1.2 billion, 650,000-sf revitalization project that, when completed, will energize five neighborhoods—Columbia Street, Columbia Park, Woodward Square, Wildcat Corner, and Case Park Village—with new businesses, parks, restaurants, bars, offices, retail, and residential spaces. The District’s event destinations will include six theaters and three multi-use sports facilities.
A unique glass-roofed concourse will connect the arena to the offices and shops around it.
Little Caesars is expanding its headquarters in the District with a new $150 million, nine-story, 234,000-sf office building, the first newly built global headquarters in Detroit in a decade. (Blaze Contracting is this building’s GC. Its completion is expected next year.)
To drum up interest in The District Detroit—which is projected to generate $2.1 billion in local economic impact and 1,100 new permanent jobs—Olympia partnered with Detroit-based Zoyes Creative Group to create The District Detroit Preview Center, whose main feature is two large 3D printed models: one of the arena and one of the District.
The arena is the centerpiece of The District Detroit, a revitalization of 50 blocks in downtown Detroit that will add 650,000 sf of new offices, retail, residential, sports and entertainment space. Image: Stratasys Direct Manufacturing
These are among the most intricately detailed 3D printed models ever created. They include light columns, office interiors, vehicles, and—the piece de resistance—a representation of every fan who would be seated in the arena at capacity.
Zoyes uses a Fortus 450mc 3D production system printer. But it quickly realized that it needed help to complete this project on time. So it hired Stratasys Direct Manufacturing, based in Valencia, Calif., whose arsenal includes a Fortus 900mc 3D printer, to assist in the concept modeling.
“No other company would have been able to jump on board as quickly as [Stratasys] did,” says Rich Rozeboom, who directs Zoyes’s imaging department.
The decision to create such elaborate 3D models “changed everything,” says Tom Wilson, Olympia’s president and CEO. Olympia’s original plan was that it would take six months to complete the models, after which it would start selling suites within the arena. But Zoyes and Stratasys completed the suite models in 40 days. “That changed all of our methods, all of our success models,” says Wilson.
He adds “3D printing makes the arena come to life just by making it real. That model puts you in real Detroit.”
The Building Team for the Little Caesars Arena includes HOK (designer), Barton Marlow/Hunt/White (GCs), Magnusson Klemenic Associates (SE), and Smith Seckman Reid (services engineer). A live webcam of the construction can be viewed here.
Related Stories
Giants 400 | Oct 20, 2017
Top 40 sports architecture firms
Populous, HOK, and HKS top BD+C’s ranking of the nation’s largest sports sector architecture and AE firms, as reported in the 2017 Giants 300 Report.
Sports and Recreational Facilities | Sep 27, 2017
A soccer team’s fan base could play an integral role in its new stadium’s design and operations
Sacramento Republic FC and HNTB are conducting a contest where the public can submit concept ideas.
Sports and Recreational Facilities | Sep 11, 2017
Mid-size, multi-use arenas setting a trend for the future
While large 20,000-seat sports venues aren’t going away, mid-size venues provide advantages the big arenas do not in a time of budget constraints and the need for flexibility.
AEC Tech | Aug 25, 2017
Software cornucopia: Jacksonville Jaguars’ new practice facility showcases the power of computational design
The project team employed Revit, Rhino, Grasshopper, Kangaroo, and a host of other software applications to design and build this uber-complex sports and entertainment facility.
Sports and Recreational Facilities | Aug 18, 2017
Video: Designing the ideal rugby stadium
HOK invited four world-class rugby players into its London studio to discuss what they would like to see in the rugby stadiums of the future.
Sports and Recreational Facilities | Aug 16, 2017
Detroit Pistons Performance Center hopes to invigorate the community, create an NBA championship team
The facility will be incorporated into the community with public spaces.
Sports and Recreational Facilities | Jul 17, 2017
A new Rec Centre in Toronto links three neighborhoods
Community engagement impacts its design and programming.
Codes and Standards | Jun 21, 2017
Senate bill would prohibit tax money for sports stadium projects
Bipartisan legislation would prevent use of municipal bonds by pro teams.
Building Team Awards | Jun 8, 2017
Team win: Clemson University Allen N. Reeves Football Operations Complex
Silver Award: Clemson gets a new football operations palace, thanks to its building partners’ ability to improvise.
Sports and Recreational Facilities | May 19, 2017
Construction of $2.6 billion L.A. football stadium delayed by heavy rains
The Rams and Chargers won’t be able to move in until the 2020 season.

















