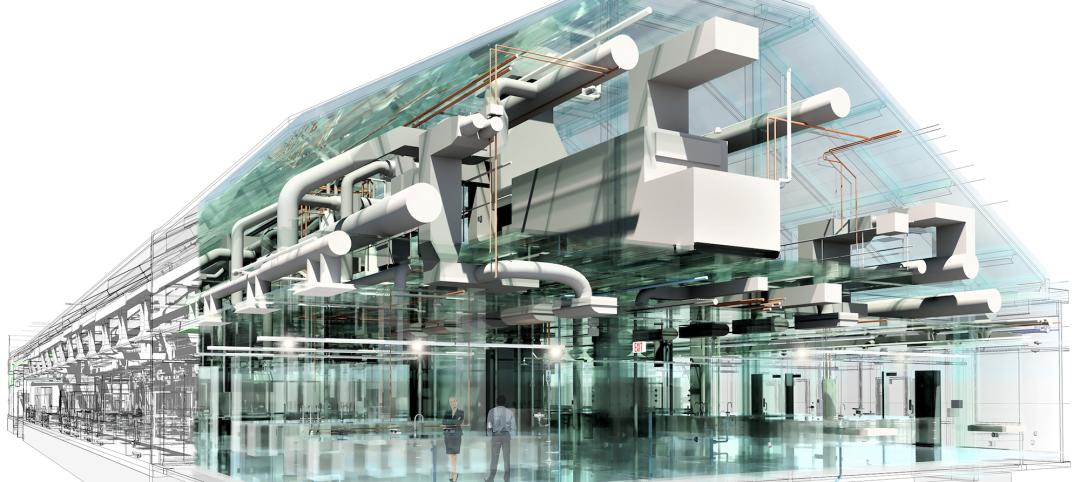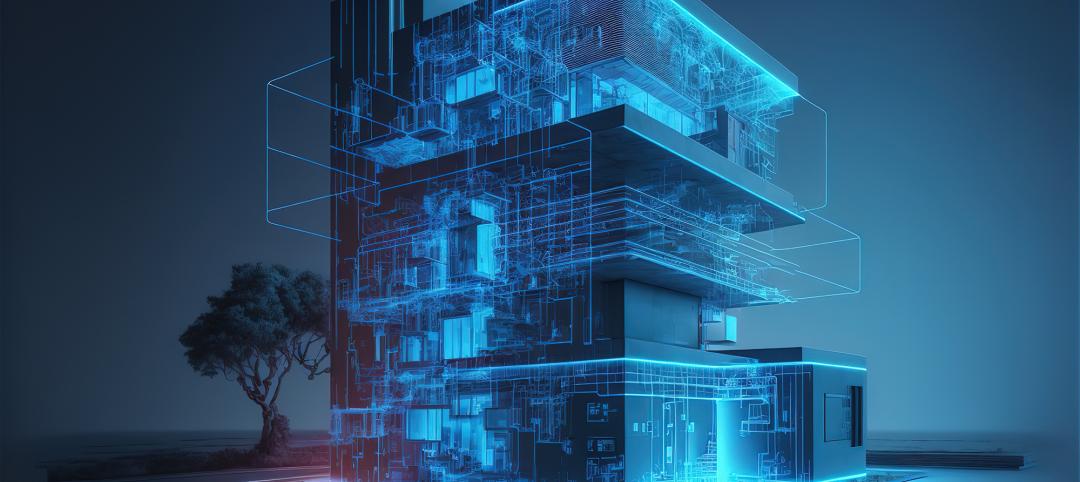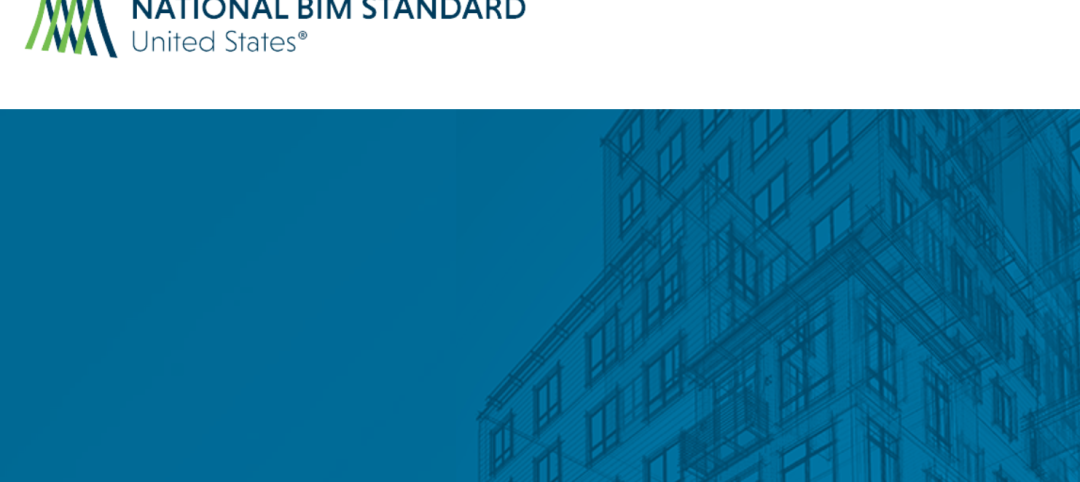The American Institute of Architects (AIA) Technology in Architectural Practice (TAP) Knowledge Community developed the AIA TAP Innovation Awards to honor state of the art of the design, delivery, and management of the built environment as enabled by advanced processes and technologies.
TAP has spearheaded efforts to highlight case studies from the profession in the harnessing of BIM technology and processes to further design, construction, and project excellence. The AIA TAP Innovation Awards emphasizes how this array of new practices and technologies will further enable project delivery and enhance data-centric methodologies in the management of buildings for their entire lifecycle, from design, to construction, and through operations.
Categories for the TAP Innovation Awards include: Stellar Architecture, Delivery Process Excellence, Academic Program/Curriculum Development (none selected this year), and Exemplary use in a Small Firm.
Category A – Stellar Architecture
Submissions in this category exhibited exemplary architectural design and display innovations in practices and technologies.
Emerson College; Los Angeles
Morphosis Architects
 An all-glass facade at street level invites students and the community to mingle at the public cafe. Image: Iwan Baan
An all-glass facade at street level invites students and the community to mingle at the public cafe. Image: Iwan Baan
Morphosis created a custom computational tool to layout key design elements that allowed for aesthetic and sustainable features to be developed in concert with each other. Anticipated to achieve a LEED Gold rating, this project delivers advanced energy efficiency features including radiant heating and cooling, window contacts to facilitate natural ventilation, operable sunshades, user controllability, and solar thermal collectors.
The project is expected to achieve a 15% energy cost savings over baseline figures and a 31% reduction of potable water use in all fixtures. Responding to local weather conditions, the automated sunshade system opens and closes horizontal fins outside the high-performance glass curtain-wall to minimize heat gain while maximizing daylight and views.
Category B – Delivery Process Excellence
Submissions in this category exhibited outstanding examples of innovations in collaboration in the project delivery process to fulfill project goals.
University of Delaware’s Interdisciplinary Science and Engineering Lab (ISE Lab);
Newark, Del.
Ayers Saint Gross
 The building and site utilize best green practices, including capturing stormwater in the landscape. Image: Tom Holdsworth
The building and site utilize best green practices, including capturing stormwater in the landscape. Image: Tom Holdsworth
The architect and consulting engineers developed 13 design models using BIM software, which were combined to allow a full understanding of how each building system affected the other. These models were constantly available to the construction management team and fabricators via the project cloud.
An open exchange of files between design and construction entities allowed the project to be completed 60 days ahead of schedule. Robotically-controlled bulldozers enabled a greater level of control for site grading and retention swales. A constantly evolving schedule was made possible by linking modeled elements to timelines, ensuring early or on-time completion of each phase of construction.
Honorable Mention
OHSU/PSU/OSU Collaborative Life Sciences Building; Portland, Ore.
SERA Architects and CO Architects
 The complex geometries of the building, including the atrium and its ramping system, were molded and coordinated in Revit and Navisworks. Image: Jeremy Bitterman
The complex geometries of the building, including the atrium and its ramping system, were molded and coordinated in Revit and Navisworks. Image: Jeremy Bitterman
With 28 design teams in 10 states, the use of modeling software, file exchange software, cloud-based collaboration technology, and document management tools was critical to the project’s work flow. The entire construction team chose to collocate throughout the project, which allowed it to be conceived, constructed, and delivered in only 38 months.
During the latter stages of design, the architect, engineers, contractor, and subcontractors met frequently to hold clash-detection meetings, resolving system conflicts during design and easing the 3D model transition to the subcontractors. The design team calculated the total savings to the owner for their all-digital process was just under $10 million when accounting for print costs and labor hours.
Category D – Exemplary Use in a Small Firm
Submissions in this category exhibited exemplary improvements through application of progressive practices, innovative processes and advanced technologies in a firm of 10 or fewer members, at any stage(s) of the overall process of project feasibility assessment, programming, design, documentation, procurement, construction, and operation.
D-Bridge
Point B Design
 Visual voxels project structural voels' geometry into the interior, maximizing visual stimulation. Image: Point B Design
Visual voxels project structural voels' geometry into the interior, maximizing visual stimulation. Image: Point B Design
The D-Bridge is a yet-unbuilt architectural project and experimental structure that serves as an extension to a private gallery and residence. The core feature of the Bridge serves as both its form and structure with 1,000 laser-cut, folded cells made from flat sheets of stainless steel (voxels). By developing a cultural change in practice, the team has been able to engage everyone involved in the project to create a greater level of collaboration and understanding.
The jury for the AIA TAP Innovation Awards include:
• Steven Wolf, AIA (Chair), Target Corporation
• Dr. Carrie Sturts Dossick, P.E., University of Washington
• Federico Negro, CASE
• Shane Burger, Woods Bagot
• Randall Deutsch, AIA, University of Illinois at Urbana-Champaign
Related Stories
AEC Tech | Feb 28, 2024
How to harness LIDAR and BIM technology for precise building data, equipment needs
By following the Scan to Point Cloud + Point Cloud to BIM process, organizations can leverage the power of LIDAR and BIM technology at the same time. This optimizes the documentation of existing building conditions, functions, and equipment needs as a current condition and as a starting point for future physical plant expansion projects.
AEC Innovators | Feb 28, 2024
How Suffolk Construction identifies ConTech and PropTech startups for investment, adoption
Contractor giant Suffolk Construction has invested in 27 ConTech and PropTech companies since 2019 through its Suffolk Technologies venture capital firm. Parker Mundt, Suffolk Technologies’ Vice President–Platforms, recently spoke with Building Design+Construction about his company’s investment strategy.
AEC Tech | Jan 24, 2024
4 ways AEC firms can benefit from digital transformation
While going digital might seem like a playground solely for industry giants, the truth is that any company can benefit from the power of technology.
AEC Tech | Jan 8, 2024
What's driving the surge of digital transformation in AEC today?
For centuries, the AEC industry has clung to traditional methods and legacy processes—seated patterns that have bred resistance to change. This has made the adoption of new technologies a slow and hesitant process.
Digital Twin | Jul 31, 2023
Creating the foundation for a Digital Twin
Aligning the BIM model with the owner’s asset management system is the crucial first step in creating a Digital Twin. By following these guidelines, organizations can harness the power of Digital Twins to optimize facility management, maintenance planning, and decision-making throughout the building’s lifecycle.
Digital Twin | Jul 17, 2023
Unlocking the power of digital twins: Maximizing success with OKRs
To effectively capitalize on digital twin technology, owners can align their efforts using objectives and key results (OKRs).
Office Buildings | Jun 5, 2023
Office design in the era of Gen Z, AI, and the metaverse
HOK workplace and interior design experts Kay Sargent and Tom Polucci share how the hybrid office is evolving in the era of artificial intelligence, Gen Z, and the metaverse.
AEC Tech | May 9, 2023
4 insights on building product manufacturers getting ‘smart’
Overall, half of building product manufacturers plan to invest in one or more areas of technology in the next three years.
BIM and Information Technology | May 8, 2023
BIM Council seeks public comments on BIM Standard-US Version 4
The Building Information Management (BIM) Council is seeking public comment on an updated national BIM standard. NBIMS-US V4 has been three years in the making and is scheduled to be released this fall.
Digital Twin | May 8, 2023
What AEC professionals should know about digital twins
A growing number of AEC firms and building owners are finding value in implementing digital twins to unify design, construction, and operational data.
















