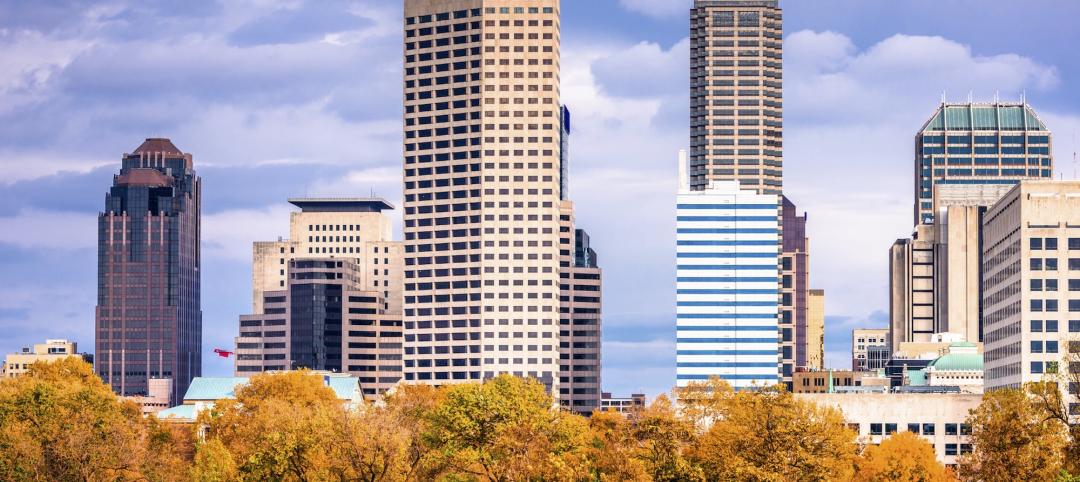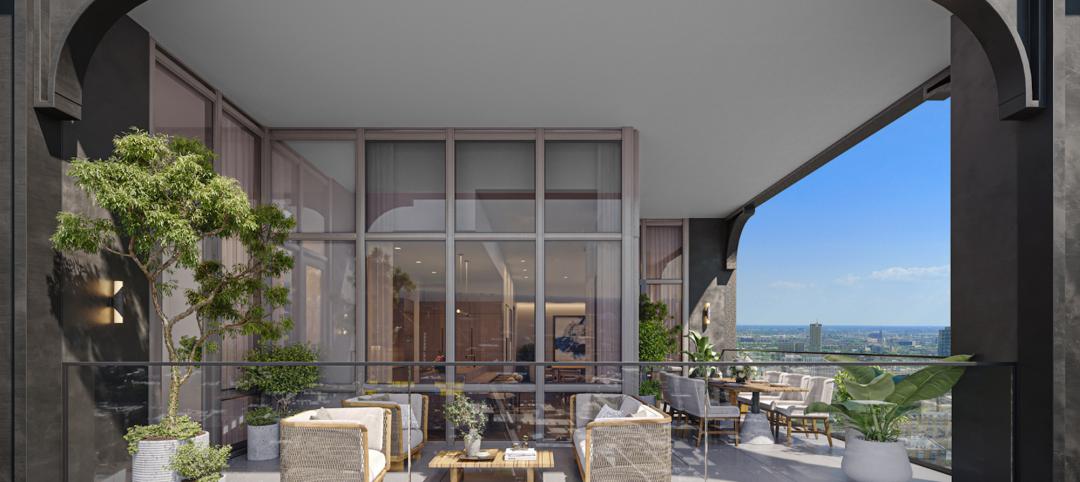The Emerald is set to be Seattle’s newest luxury condominium building, rising 440 feet above Pike Place Market and the Puget Sound. In addition to the residential tower, The Emerald will also include two ground floor retail spaces.
The development will comprise 265 studio, one-, two-, and three-bedroom residences and penthouses divided into three collections: the Penthouse collection, the Panoramic collection, and the City collection. The Penthouse collection offers an elevated finish package and floor-to-ceiling windows with views of the Seattle skyline. The Panoramic collection occupies the middle and upper floors to provide the best views, and the City collection offers homes with refined finishes and open floor plans with views that range from cityscapes to the Pike Place Market and Seattle waterfront.
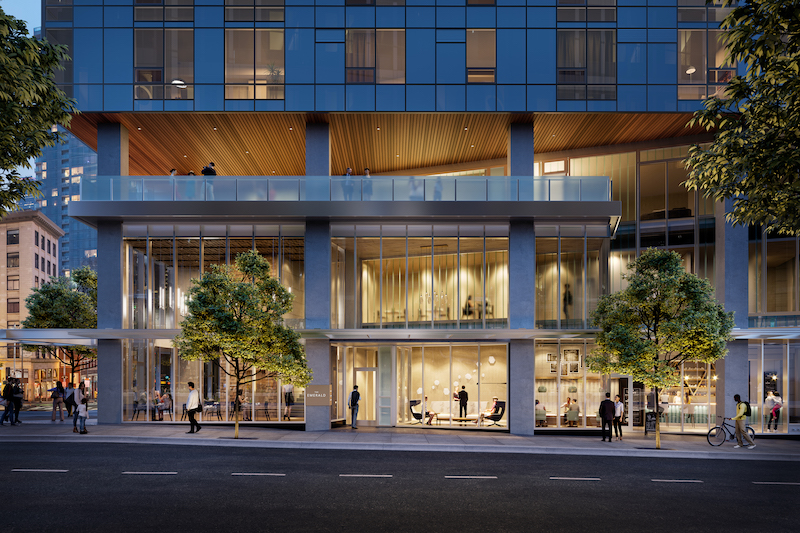
Building amenities will include a full-floor rooftop Olympic Room, a double height glass encased club room that opens to the Puget Sound and Olympic Mountains. The Olympic room will feature indoor/outdoor lounge space and firepits.
See Also: Affordable, senior development rises in the Bronx
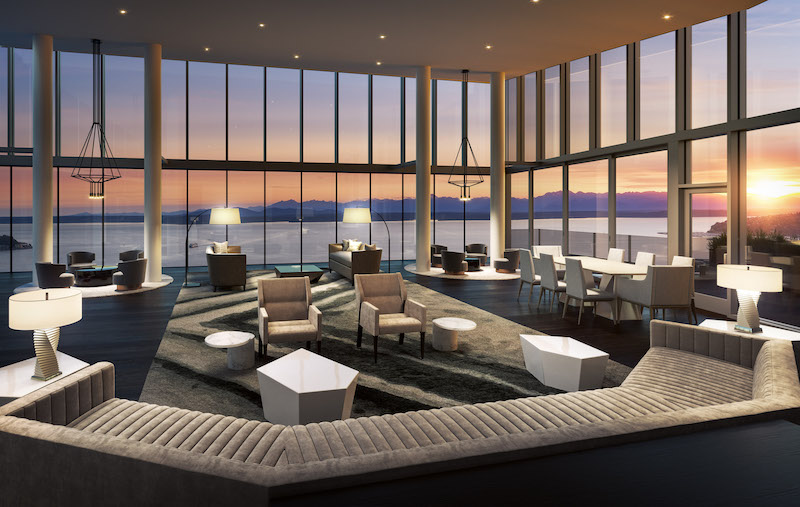
A third-floor amenity space includes an outdoor pet run, a pet spa, a fitness center, and a chef-caliber catering kitchen. Residents will be offered on-demand access to Tesla Model X and Model S vehicles. The Emerald will also become the first building in Seattle to use Latch keyless technology for an efficient and secure flow throughout the building.
Homes are selling now with prices ranging from $500,000 to $3 million. The building is slated for completion in summer 2020. Hewitt Architects is the architect with Create World Real Estate and Daniels Real Estate as the developers. Susan Marinello Interiors is the interior designer.
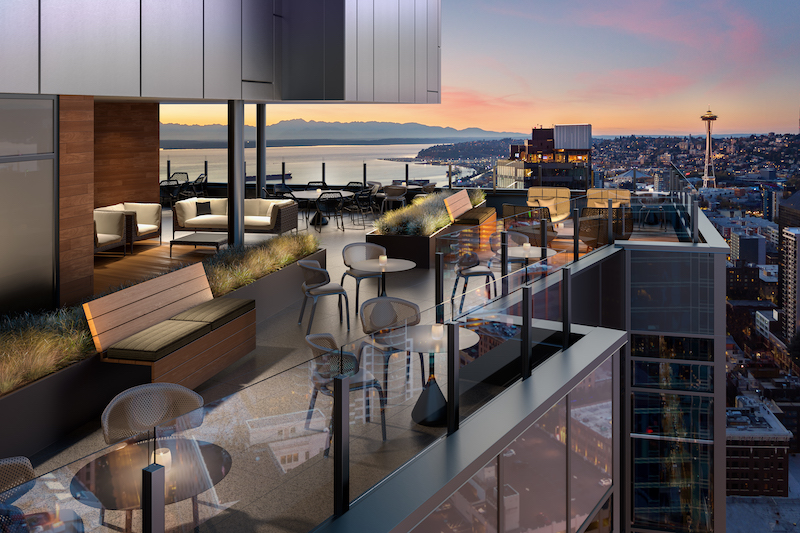
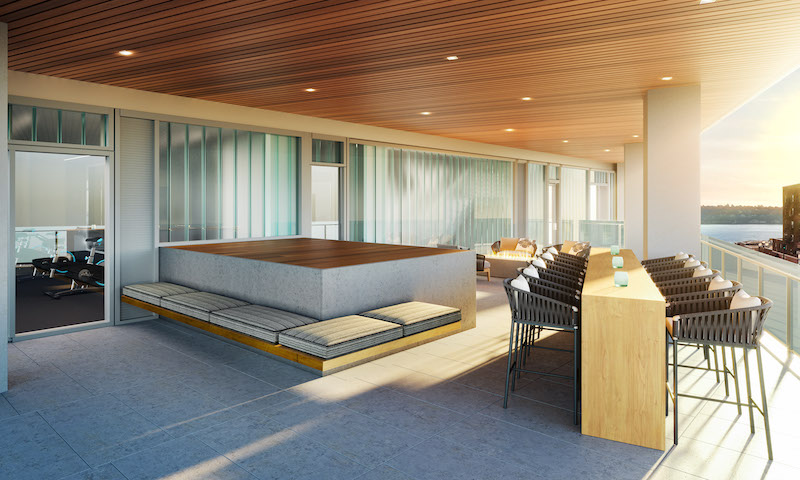
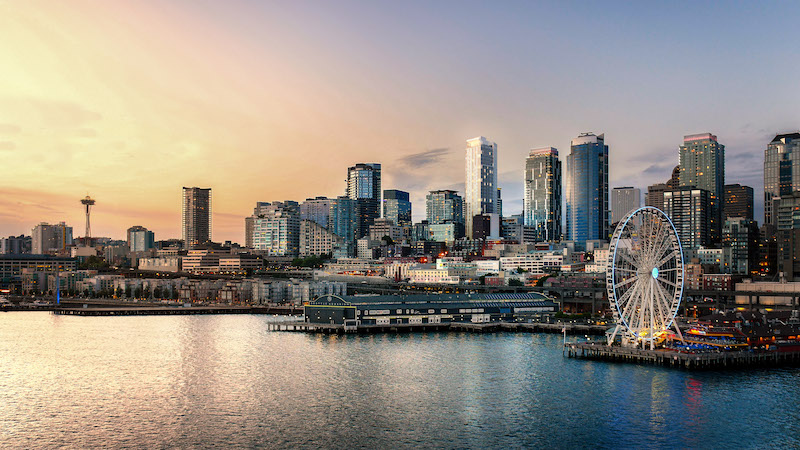
Related Stories
Giants 400 | Feb 9, 2023
New Giants 400 download: Get the complete at-a-glance 2022 Giants 400 rankings in Excel
See how your architecture, engineering, or construction firm stacks up against the nation's AEC Giants. For more than 45 years, the editors of Building Design+Construction have surveyed the largest AEC firms in the U.S./Canada to create the annual Giants 400 report. This year, a record 519 firms participated in the Giants 400 report. The final report includes 137 rankings across 25 building sectors and specialty categories.
Multifamily Housing | Feb 7, 2023
Multifamily housing rents flat in January, developers remain optimistic
Multifamily rents were flat in January 2023 as a strong jobs report indicated that fears of a significant economic recession may be overblown. U.S. asking rents averaged $1,701, unchanged from the prior month, according to the latest Yardi Matrix National Multifamily Report.
Giants 400 | Feb 6, 2023
2022 Reconstruction Sector Giants: Top architecture, engineering, and construction firms in the U.S. building reconstruction and renovation sector
Gensler, Stantec, IPS, Alfa Tech, STO Building Group, and Turner Construction top BD+C's rankings of the nation's largest reconstruction sector architecture, engineering, and construction firms, as reported in the 2022 Giants 400 Report.
Multifamily Housing | Feb 3, 2023
HUD unveils report to help multifamily housing developers overcome barriers to offsite construction
The U.S. Department of Housing and Urban Development, in partnership with the National Institute of Building Sciences and MOD X, has released the Offsite Construction for Housing: Research Roadmap, a strategic report that presents the key knowledge gaps and research needs to overcome the barriers and challenges to offsite construction.
Multifamily Housing | Feb 2, 2023
St. Louis’s first transit-oriented multifamily development opens in historic Skinker DeBaliviere neighborhood
St. Louis’s first major transit-oriented, multi-family development recently opened with 287 apartments available for rent. The $71 million Expo at Forest Park project includes a network of pathways to accommodate many modes of transportation including ride share, the region’s Metro Transit system, a trolley line, pedestrian traffic, automobiles, and bike traffic on the 7-mile St. Vincent Greenway Trail.
Multifamily Housing | Feb 1, 2023
Step(1) housing: A new approach to sheltering unhoused people in Redwood City, Calif.
A novel solution to homelessness will open soon in Redwood City, Calif. The compact residential campus employs modular units to create individual sleeping units, most with private bathrooms. The 240 units of housing will be accompanied by shared services and community spaces. Instead of the congregate dorm-style shelters found in many U.S. cities, this approach gives each resident a private, lockable, conditioned sleeping space.
Multifamily Housing | Jan 24, 2023
Top 10 cities for downtown living in 2023
Based on cost of living, apartment options, entertainment, safety, and other desirable urban features, StorageCafe finds the top 10 cities for downtown living in 2023.
Multifamily Housing | Jan 23, 2023
Long Beach, Calif., office tower converted to market rate multifamily housing
A project to convert an underperforming mid-century office tower in Long Beach, Calif., created badly needed market rate housing with a significantly lowered carbon footprint. The adaptive reuse project, composed of 203,177 sf including parking, created 106 apartment units out of a Class B office building that had been vacant for about 10 years.
Multifamily Housing | Jan 19, 2023
Chicago multifamily high-rise inspired by industrial infrastructure and L tracks
The recently unveiled design of The Row Fulton Market, a new Chicago high-rise residential building, draws inspiration from industrial infrastructure and L tracks in the historic Fulton Market District neighborhood. The 43-story, 300-unit rental property is in the city’s former meatpacking district, and its glass-and-steel façade reflects the arched support beams of the L tracks.
Multifamily Housing | Jan 19, 2023
Editorial call for Multifamily Affordable Housing project case studies - no cost to submit!
Building Design+Construction will feature a roundup of "Multifamily Affordable Housing" projects on BDCnetwork.com.




