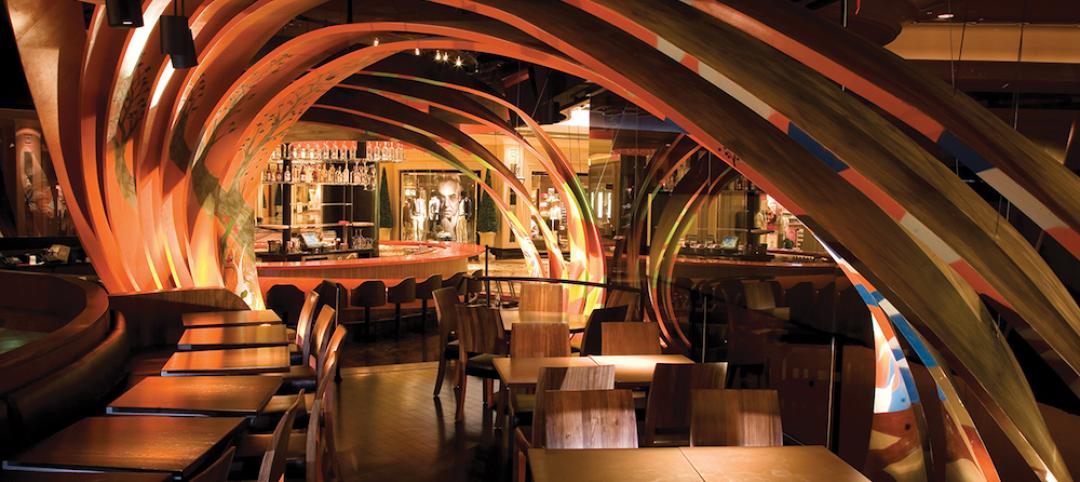40 West 12th, a new modern residential tower that is a central component of Midtown Atlanta’s new mixed-use development 1105 West Peachtree, has opened to its first residents. The 64-unit project features a glass and concrete facade, two- to four-bedroom layouts, upscale finishes, indoor and outdoor amenities, and panoramic views of the city.
The Rule Joy Trammell + Rubio-designed building includes high-contrast accents, sleek lines, and organic materials. The lobby provides a warm welcome atmosphere with dark, rich finishes, silk-clad walls, and cove-lit stone. The lobby-lounge includes furnishings, a custom chandelier of gold and silver teardrops, and a feature wall that conceals the mailroom.

An amenity level is located on the ninth floor where all three buildings of the development connect. It was designed to reflect the human experience of the street and communal green space. An outdoor deck, dubbed the Sky Terrace, includes a shared event lawn, a hotel pool and bar, and resident-only grilling stations and lounge areas. Next to the Sky Terrace is an indoor-outdoor residents lounge. The lounge features floor-to-ceiling glass, an operable awning bar window, high ceilings, and a TV wall. Other resident amenities include a private fitness center with a yoga studio and a private all-season pool with retractable glass walls.
Units will range in price from $800,000 to approximately $2.2 million. 40 West 12th is being co-developed by Selig Development and Rockefeller Group.


Related Stories
High-rise Construction | Nov 1, 2016
Winthrop Square will give rise to Boston’s second tallest building
The building will become the tallest residential tower in the city.
Mixed-Use | Oct 31, 2016
New Frank Gehry project on Sunset Boulevard moves forward with a few compromises
Among the compromises, the 8150 Sunset Blvd. project will see its tallest residential tower reduced by 56 feet.
Mixed-Use | Sep 27, 2016
10 Design wins competition to design huge mixed-use development in China
China Resources Land, New Fenghong Real Estate Development, and China Resources Trust have designated 50 billion yuan for the construction of the development.
High-rise Construction | Sep 12, 2016
Bangkok’s tallest tower is also one of its most unique
At 1,030 feet tall, MahaNakhon Tower’s height is only outdone by its arresting design.
Mixed-Use | Sep 9, 2016
Rolled book scroll-inspired mixed-use project from Aedas planned for Chongqing, China
With a bookstore at the heart of the development, the project looks to exemplify an ancient Chinese proverb that says “knowledge brings wealth.”
Mixed-Use | Sep 8, 2016
Former sports stadium to become landscaped gardens, housing, and shops
According to the architects, Maison Edouard François, the project will act as a new green lung for the densely populated neighborhood.
Mixed-Use | Aug 16, 2016
Goettsch Partners completes mixed-use tower in R&F Yingkai Square
The 66-story building is now the 7th tallest completed building in Guangzhou.
High-rise Construction | Jul 26, 2016
Perkins+Will unveils plans for what will be Atlanta’s second-tallest tower
The 74-story 98 Fourteenth Street will be a mixed-use building with retail space and luxury residential units.
Mixed-Use | Jul 18, 2016
Studio Libeskind designs jagged mixed-use tower for Lithuania’s capital
The glass facade, and spaces for restaurants, a luxury hotel, and offices will lure visitors and tenants.
Retail Centers | May 10, 2016
5 factors guiding restaurant design
Restaurants are more than just places to eat. They are comprising town centers and playing into the future of brick-and-mortar retail.

















