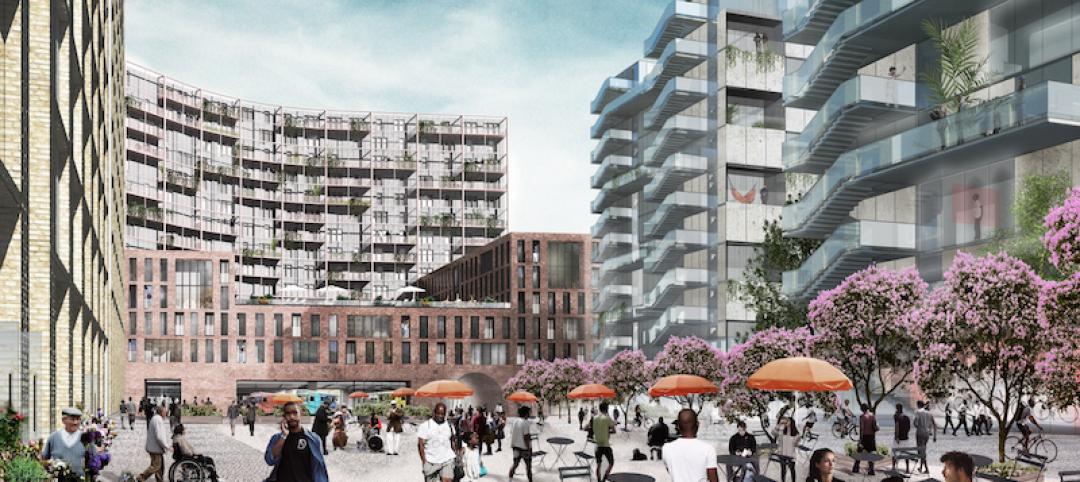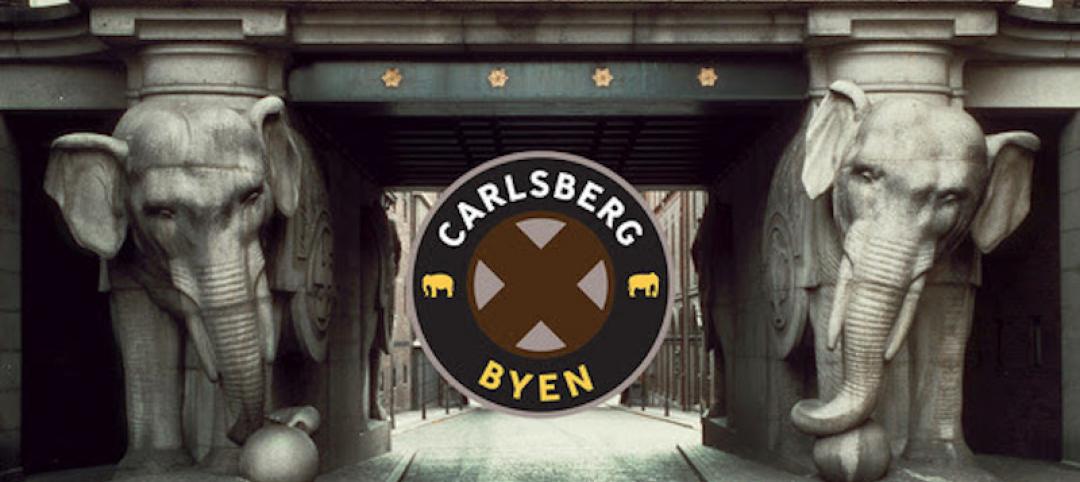Miami Worldcenter occupies 27 acres in the heart of downtown Miami and is one of the largest private real estate developments currently underway in the U.S. The newest planed addition to Miami Worldcenter is 110 10th Street, a 45-story, 600,000-sf office-led mixed-use tower developed by Hines.
In addition to its Class A office space, the tower, which will be designed by Pickard Chilton Architects, will provide high-street retail. The tower represents the first Class A office building of scale constructed in Miami’s Central Business District in eight years. It will rise between northeast 1st and 2nd Avenues and northeast 9th and 10th Streets, adjacent to Miami Worldcenter’s 360,000 sf high-street retail promenade.
“It has been nearly a decade since Miami has received an office tower of this size and scale. We strongly believe that the quality, location and accessibility of this building will be appealing to a wide range of tenants,” says Hines Senior Managing Director Michael Harrison in a release.
110 10th Street and Miami Worldcenter will link Miami’s Central Business District with its Arts & Entertainment District. Miami Worldcenter will include retail, hospitality, residential, and commercial space when completed. The first phase is currently under construction and includes high-street retail, a 50-story Paramount luxury condominium, and a Class A rental apartment building.
Related Stories
Mixed-Use | Aug 9, 2017
Mixed-use development will act as a gateway to Orange County’s ‘Little Saigon’
The development will include apartments, ground-floor retail, and a five-story hotel.
Mixed-Use | Aug 8, 2017
Dorte Mandrup’s 74,000-sm masterplan will be highlighted by an IKEA and BIG’s ‘Cacti’
The mixed-use development links a new IKEA store, a hotel, and housing with green space.
Mixed-Use | Aug 3, 2017
A sustainable mixed-use development springs from a Dutch city center like a green-fringed crystal formation
MVRDV and SDK Vastgoed won a competition to redevelop the inner city area around Deken van Someren Street in Eindhoven.
Mixed-Use | Aug 2, 2017
Redevelopment of Newark’s Bears Stadium site receives team of architects
Lotus Equity Group selected Michael Green Architecture, TEN Aquitectos, Practice for Architecture and Urbanism, and Minno & Wasko Architects and Planners to work on the project.
Retail Centers | Jul 20, 2017
L.A.’s Promenade at Howard Hughes Center receives a new name and a $30 million cash injection
Laurus Corporation and The Jerde Partnership will team up to rebrand the center as a family-friendly dining and entertainment destination.
Office Buildings | Jul 12, 2017
CetraRuddy unveils seven-story office building design for Staten Island’s Corporate Park
Corporate Commons Three is expected to break ground later this summer.
Mixed-Use | Jul 7, 2017
ZHA’s Mandarin Oriental hotel and residences employs ‘stacked vases’ design approach
The mixed-use tower will rise 185 meters and be located in Melbourne's Central Business District.
Office Buildings | Jun 27, 2017
Bloomberg’s European headquarters wants to become a natural extension of London
Foster + Partners’ design rises 10 stories and is composed of two connected buildings.
Multifamily Housing | May 25, 2017
Luxury residential tower is newest planned addition to The Star in Frisco
The building will be within walking distance to the Dallas Cowboys World Headquarters.
Mixed-Use | May 24, 2017
Schmidt Hammer Lassen Architects will develop mixed-use project on former site of Carlsberg Brewery
The 36,000-sm project will cover a city block and include a residential tower.

















