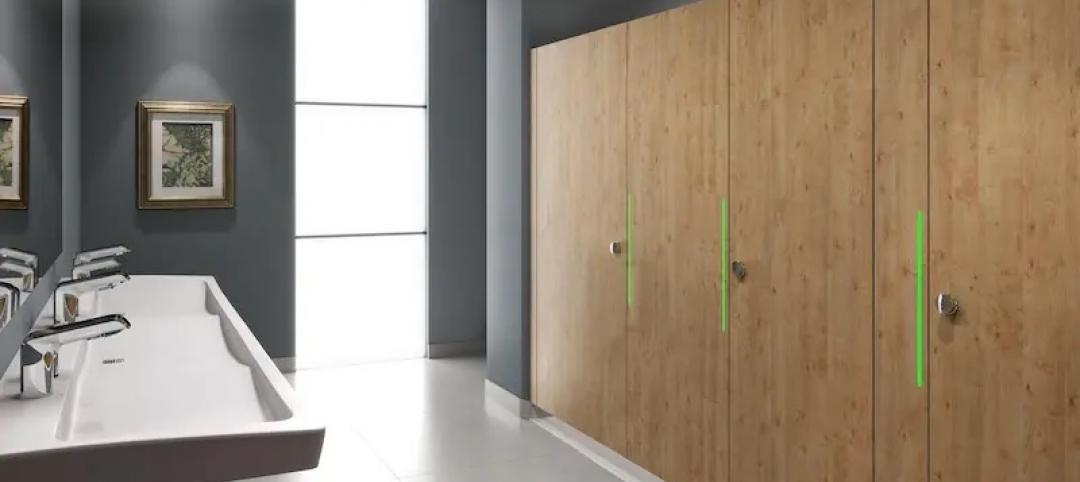In downtown Austin, Texas, a planned 48-story office tower, The Republic, recently secured its first major tenant—allowing for the groundbreaking by midyear. With views of Lady Bird Lake, the 833,000-square-feet building will be located across from its namesake, Republic Square Park.
Designed by Duda Paine Architects, The Republic will add a 20,000-square-foot public plaza to its main entrance that will act as an extension of the park. Ground-level elements also will include a restaurant space and other retail. Every office floor of The Republic will feature a private terrace, further connecting tenants to the outdoors.

“From the moment you arrive at The Republic, you will be immersed in the beauty of our city, whether from a private terrace, shared amenity space, or the ground-level plaza,” Seth Johnston, senior vice president, Lincoln Property Company, said in a statement. Lincoln Property Company and co-developer Phoenix Property Company have teamed up with equity partner DivcoWest to develop the project.
The 19th-floor amenity level will boast more than 50,000 square feet of indoor-outdoor space, including conference rooms, fitness center and spin room, club room with a lounge and bar, and a 25,000-square-foot outdoor terrace covered by shade canopies. The designers also emphasized the health and wellness of the office tenants and guests by incorporating touchless access technology and enhanced air-filtration systems.
In addition, bicycle commuters will have access to a private elevator that will take them directly to secure storage for nearly 350 bicycles, as well as a spa-quality locker room and showers.
On the building team:
Co-developers: Lincoln Property Company and Phoenix Property Company
Equity partner: DivcoWest
Design architect: Duda Paine Architects
Architect of record and sustainability consultant: HKS
Landscape architect: TBG Partners
Civil engineer: WGI
MEP engineer: Blum Engineering
Structural engineer: BDD
General contractor: Harvey-Cleary



Related Stories
Office Buildings | Sep 26, 2021
Not your father’s office: Workplaces showcase their panache
Three recent projects take very different design routes.
Market Data | Sep 1, 2021
Bradley Corp. survey finds office workers taking coronavirus precautions
Due to the rise in new strains of the virus, 70% of office workers have implemented a more rigorous handwashing regimen versus 59% of the general population.
Laboratories | Aug 31, 2021
Pandemic puts science and technology facilities at center stage
Expanding demand for labs and life science space is spurring new construction and improvements in existing buildings.
Giants 400 | Aug 30, 2021
2021 Giants 400 Report: Ranking the largest architecture, engineering, and construction firms in the U.S.
The 2021 Giants 400 Report includes more than 130 rankings across 25 building sectors and specialty categories.
Laboratories | Aug 30, 2021
Science in the sky: Designing high-rise research labs
Recognizing the inherent socioeconomic and environmental benefits of high-density design, research corporations have boldly embraced high-rise research labs.
Giants 400 | Aug 27, 2021
2021 Office Sector Giants: Top architecture, engineering, and construction firms in the U.S. office building sector
Gensler, Jacobs, Turner Construction, and STO Building Group head BD+C's rankings of the nation's largest office building sector architecture, engineering, and construction firms, as reported in the 2021 Giants 400 Report.a
Resiliency | Aug 19, 2021
White paper outlines cost-effective flood protection approaches for building owners
A new white paper from Walter P Moore offers an in-depth review of the flood protection process and proven approaches.
Office Buildings | Aug 4, 2021
‘Lighthouse’ office tower will be new headquarters for A2A in Milan
The tower, dubbed Torre Faro, reimagines the company’s office spaces to adapt to people’s ever-changing needs at work.
Office Buildings | Aug 3, 2021
‘Lighthouse’ office tower will be new Headquarters for A2A in Milan
Antonio Citterio Patricia Viel designed the project.
Office Buildings | Jul 27, 2021
Verizon Media’s new office and broadcast production studio
Perkins+Will and Kostow Greenwood Architects designed the project.

















