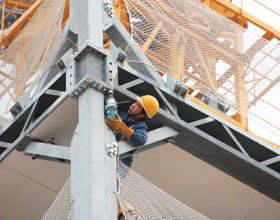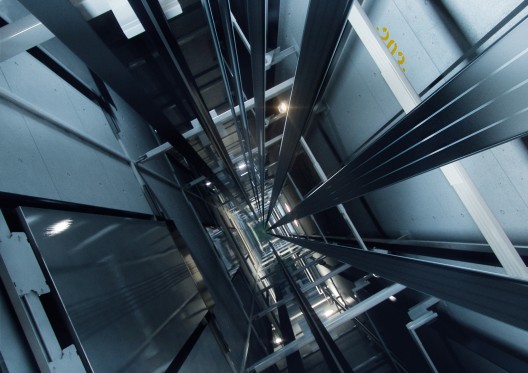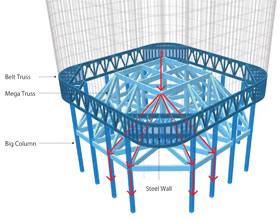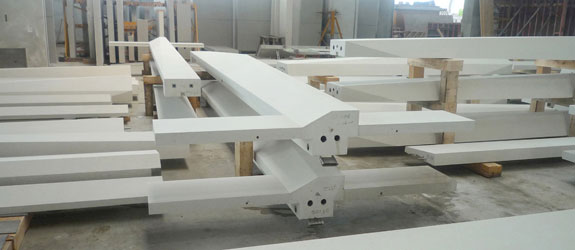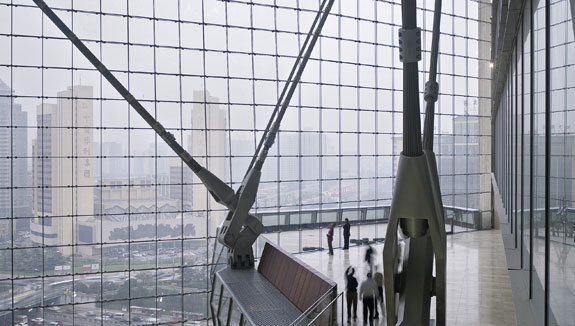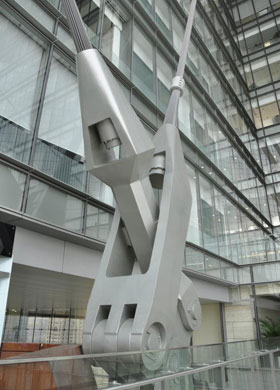The Council on Tall Buildings and Urban Habitat has named two winners and three finalists of its
2013 Innovation Award. The highlighted innovations stand to revolutionize the technology, sustainability, and efficiency of high-rise building construction and operation, according to the organization.
The Innovation Awards will be presented at the CTBUH 12th Annual Awards Ceremony and Dinner at the Illinois Institute of Technology, November 7, in the iconic Crown Hall, designed by Mies van der Rohe.
Here's an overview of the winners and finalists (descriptions and images courtesy CTBUH):
1. BSB Prefabricated Construction Process
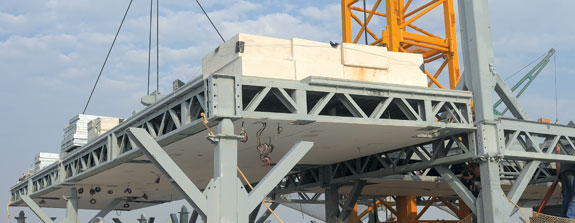
The Broad Sustainable Building (BSB) Prefabricated Construction Process captured the industry’s attention when Broad Group constructed T30, a 30-story hotel building in 15 days in Changsha, China, using pre-assembled components.
The process uses a factory-fabricated steel structure system and on-site installation, using flanges and high-strength bolts to join the construction members. It also incorporates integrated, installable floor slabs, light wallboard, and other prefabricated materials.
It has the advantages of magnitude-9 earthquake resistance, five times the energy efficiency of a conventionally built structure, at between 10 and 30 percent lower cost. The process produces less than 1 percent of the waste when compared with conventional site-built construction.
“This is a clear and innovative way of looking at tall building construction," said Jeanne Gang, awards jury chair and principal of Studio Gang Architects. "Fundamentally rethinking how we build a tall building is fascinating, and this serves as a great platform for the next stage of development.”
2. KONE UltraRope for high rise buildings
KONE UltraRope is a new carbon-fiber hoisting technology, the weight and bending advantages of which effectively double the distance an elevator can travel in a single shaft – to 1,000 m (1 km).
Comprised of a carbon fiber core and an epoxy-based high-friction coating, KONE UltraRope is extremely light, meaning elevator energy consumption and machine room size in high-rise buildings can be cut significantly.
The drop in rope weight means a reduction in elevator moving masses – the weight of everything that moves when an elevator travels up or down, including the hoisting ropes, compensating ropes, counterweight, elevator car, and passenger load.
Currently, elevators are limited to a single-shaft height of 500 meters, the point at which the mass and thickness of steel rope makes further height impractical. With UltraRope, elevators can travel up to 1,000 meters without the need for transfer lobbies.
“This is finally a breakthrough on one of the ‘holy grail’ limiting factors of tall buildings – that is, the height to which a single elevator could operate before the weight of the steel rope becomes unsupportable over that height," said awards juror and CTBUH Executive Director Antony Wood. "So it is not an exaggeration to say that this is revolutionary. However, it is not just the enablement of greater height that is beneficial – the greater energy and material efficiencies are of equal value.”
3. Megatruss Seismic Isolation Structure
The jury awarded the Building Team's use of a megatruss seismic isolation structure on the Nakanoshima Festival Tower, Osaka, Japan
The designers of the multi-purpose high-rise in seismically active Japan were able to resolve two very different requirements in one building through the use of an intermediate structural solution that transfers forces safely through the transition.
One part of the program was a concert hall, constructed out of reinforced concrete walls to form a rigid frame that supports sound isolation and acoustic performance. Above, the program called for offices, which are ideally column-free for maximum flexibility.
The intermediate seismic isolation, comprised of a megatruss with diagonals, megacolumns, a belt truss, lead rubber bearings, and oil dampers, enables these contrasting requirements to coexist in the same building.
“This innovative structural system allowed the designers to construct an unprecedentedly tall seismically isolated building," said awards juror David Scott, Lead Structural Director of the Engineering Excellence Group at Laing O’Rourke. "It deserves recognition for integrating base isolation and transfer systems into isolated systems in a high seismic area.”
4. Raster Façade Precast Concrete System
The jury awarded the Building Team's use of a raster façade precast concrete system as used in Tour Total in Berlin.
The raster façade is a load-bearing precast concrete frame that eliminates interior columns, allowing floor-to-ceiling glass by way of triple-glazing with exterior retractable protective louvers. It also generates more usable floor area than other systems.
The precast façade generates a ratio of 60 percent glazed to 40 percent closed surfaces, improving insulation values. Heating and cooling systems are integrated into suspended ceiling panels, which is more efficient than installing those systems in the floor.
Precast concrete is also an inherently fireproof building material, eliminating the need for additional fire protection.
“This innovation shows that load-bearing precast concrete offers an alternative to the glass curtain wall for tall building construction,” said awards juror Richard Cook, Partner, CookFox Architects.
5. Rocker Façade Support System
The jury awarded the Building Team's use of a rocker façade support system in the Poly Corporation headquarters high rise building in Beijing.
The Poly Corporation Headquarters features a unique design component that was created specifically for this building – The Rocker, which supports the world's largest cable-net glass wall while actively releasing the effects of earthquakes and heavy winds. Additionally, it facilitates the suspension of an eight-story, lantern-like museum structure within the office building’s atrium.
Structural analysis showed that the support for the 22-story-tall glass atrium wall could not be reasonably achieved using a conventional two-way cable net, but could be achieved if the 90-meter-high by 60-meter-wide enclosure was broken down into smaller segments. A cable-stayed system was introduced by using two large-diameter parallel strand bridge cables in diagonal fold lines while anchoring to the eight-story suspended lantern-like museum structure.
The museum structure acts as a counterweight for the cables, introducing pre-stress and providing the required stiffness to resist out-of-plane loads caused by wind on the cable-net. In addition to the diagonal cables used at the atrium glass wall, two additional cables and a Rocker were introduced at the rear of the museum structure to assist in its suspension.
“This innovation could be adapted for use in other situations that might be encountered in unique high-rise buildings, where brace-like members might need to be freed from participation in the lateral systems of the structures,” said Laing O’Rourke's Scott.
Photo by Terri Meyer Boake




