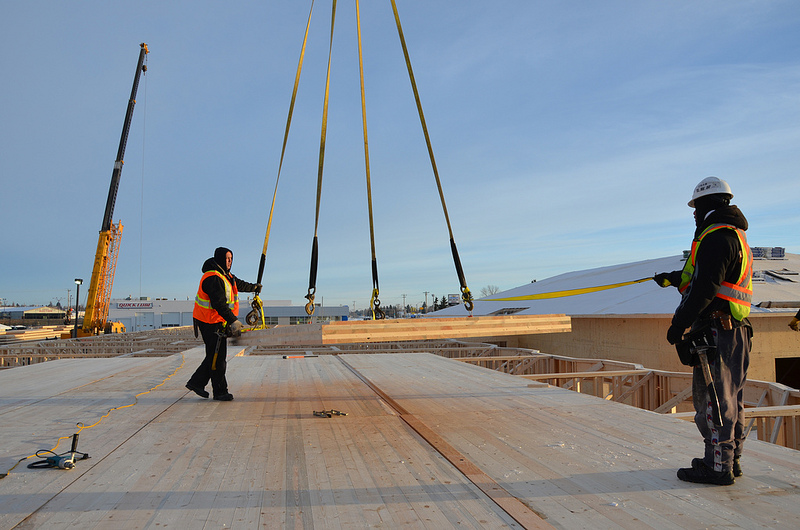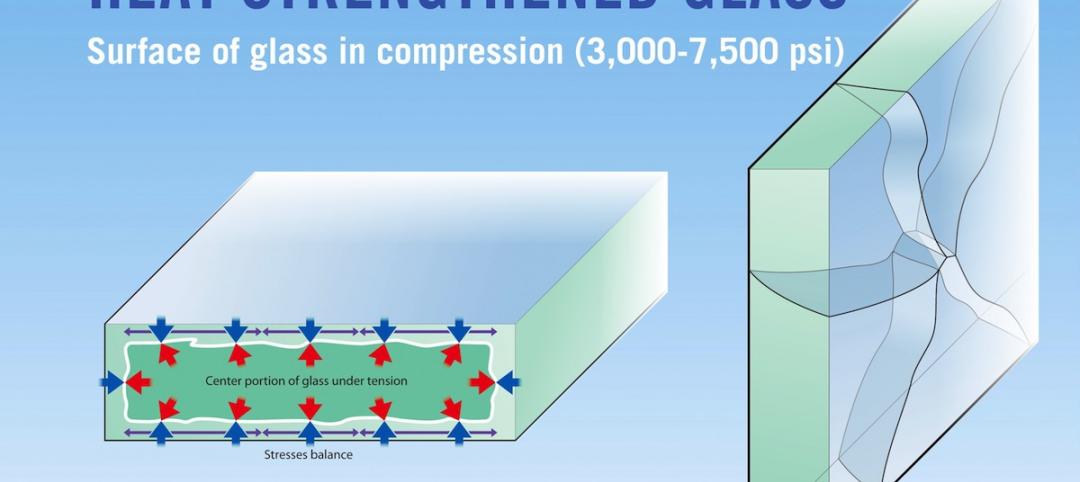Cross-Laminated Timber (CLT) was initially developed in Europe as an alternative to stone, masonry and concrete construction. It is essentially mass timber plates made from smaller framing lumber laminated crosswise on their wide faces. North American CLT is typically laid up as three-, five-, seven-, and nine-layer panels of 2x6 lumber finger jointed lamstock.
Here in North America, one might first see these mass timber plates and wonder, “Why on earth would I need that big piece of wood to build with?” Well, there are several common misconceptions and myths surrounding the use of wood as a building material, especially these new mass timber CLT panels.
ALSO SEE: Mass timber construction grows up
The first myth I always hear is, “It won’t meet the code,” then next, “It's wood, it will just burn down.” My favorite is, “You are cutting down all our big trees.”
One of the best resources for clarifying the topic is the 2013 US CLT Handbook. FPInnovations—in collaboration with the American Wood Council (AWC), the United States (U.S.) Forest Products Laboratory, APA, and U.S. WoodWorks—published the comprehensive guide to provide technical information for building professionals, illustrating CLT applications adapted to current codes and standards. The handbook addresses a number of these common misconceptions about wood and CLT panels.
Myth #1 — “Cross laminated timber is not in the Building Code.”
CLT panels have great potential for providing cost-effective building solutions for residential, commercial, and institutional buildings, as well as large industrial facilities in accordance with the International Building Code.
In 2015, cross laminated timber will be incorporated in the International Building Code (IBC). The IBC recently adopted ANSI CLT Standard PRG 320 into the 2015 IBC, (see US CLT Handbook Chapter 1, p. 2) so you can request a design review based on it now and submit it as an alternate material, design and methods (AMM).
Myth #2 — “Cross laminated timber is a wood product and, therefore, easily catches on fire.”
Like using a few 12-inch-diameter logs to start a camp fire, mass timber does not catch fire easily. In fact, cross laminated timber acts more like concrete. Mass timber is not conventional so it is very hard to light, and once it is lit, it wants to put itself out (see US CLT Handbook Chapter 8, p. 2).
A research project recently completed at FPInnovations showed that CLT panels have the potential to provide excellent fire resistance, often comparable to typical heavy construction assemblies of non-combustible construction. CLT panels can maintain significant structural capacity for an extended duration of time when exposed to fire.
Myth #3 — “You have to bring in a specialized crew to install cross laminated timber.”
Keep in mind, CLT is just another form of glue laminated timber (glulam). It is just wood, so it designs and builds on the earlier technology. CLT panels, like other industry panels (precast concrete or SIP panels), provide easy handling during construction and a high level of prefabrication facilitation and rapid project completion.
A conventional wood installation crew with other panel experience can lift, set, and screw down CLT wood panels, and with a manufacturer provided installation plan, it goes even faster (see US CLT Handbook Chapter 12, p. 1).
Myth #4 — “Mass timber is not good for the environment since many trees need to be cut down to create the building material.”
CLT panels are manufactured 2x6 lumber from trees harvested from sustainably managed forests, and mostly Mountain Pine Beetle kill trees. If we don’t use them, they decay and emit carbon back into the atmosphere.
Wood is also the only primary structural material that grows naturally and is renewable. In fact, according to “Sustainable Forestry in North America,” during the last 50 years less than 2% of the standing tree inventory in the U.S. was harvested each year, while net tree growth was three percent.
Myth #5 — “Cross laminated timber is expensive.”
When considering the total in-place value of a CLT system, it is cost competitive to other plate building materials. But you also need to consider all the value added benefits:
• More savings can be found in the reduced installation cost, usually 50% cheaper than installing other plate materials.
• With an earlier project completion date, you are open for business sometimes months ahead of schedule.
• The building structure will weigh less than half the weight of other construction types, so the foundation costs less money.
• Job site safety is dramatically increased due to the prefabricated CLT panels and usually the only power tools are pneumatic drills.
The intent of cross laminated timber is not to replace light-frame construction, but rather to offer a versatile, low-carbon, and cost-competitive wood-based solution that complements the existing light frame and heavy timber options while offering a suitable candidate for some applications that currently use concrete, masonry, and steel.
While it is a relatively new building system of interest in North American construction, the benefits speak for themselves. For more information on CLT wood, visit www.masstimber.com.
About the author
Kris Spickler lives in Northern California and is a Heavy Timber Specialist for Structurlam Products Ltd. in Penticton, B.C., Canada. He holds a Bachelor of Science degree in Civil Engineering, with emphasis on wood structural design, from Fresno State University, California. As a California licensed Professional Engineer since 1981, he has worked in the Engineered Wood Products industry for 25 years. The last ten years he has focused on Engineered Wood Lumber used in Heavy Timber design and Cross Laminated Timber.
Related Stories
| Feb 27, 2014
12 facts about heat-treated glass: Why stronger isn’t always better
Glass is heat-treated for two reasons: the first is to increase its strength to resist external stresses such as wind and snow loads, or thermal loads caused by the sun’s energy. The second is to temper glass so that it meets safety glazing requirements defined by applicable codes or federal standards.
| Feb 27, 2014
Metal Construction Association introduces two Environmental Product Declarations
Two Environmental Product Declarations (EPD), one for Metal Composite Material Panels and one for Roll Formed Steel Panels for Roofs and Walls, are now available free of charge from the Metal Construction Association (MCA) on its website.
| Feb 24, 2014
White Paper: The science of color and light
This white paper from Benjamin Moore provides an overview of the properties of color and light, along with practical guidance on how the relationship between the two affects design choices.
| Feb 20, 2014
World's longest desk? Massive, undulating desk accommodates 145 office workers [video]
The desk is built from plywood and one continuous sheet of resin, and can serve all 145 office employees at once.
| Feb 14, 2014
Must see: Developer stacks shipping containers atop grain silos to create student housing tower
Mill Junction will house up to 370 students and is supported by 50-year-old grain silos.
| Feb 14, 2014
The Technology Report 2014: Top tech tools and trends for AEC professionals
In this special five-part report, Building Design+Construction explores how Building Teams throughout the world are utilizing advanced robotics, 3D printers, drones, data-driven design, and breakthroughs in building information modeling to gain efficiencies and create better buildings.
| Feb 5, 2014
7 towers that define the 'skinny skyscraper' boom [slideshow]
Recent advancements in structural design, combined with the loosening of density and zoning requirements, has opened the door for the so-called "superslim skyscraper."
| Feb 4, 2014
World's fifth 'living building' certified at Smith College [slideshow]
The Bechtel Environmental Classroom utilizes solar power, composting toilets, and an energy recovery system, among other sustainable strategies, to meet the rigorous performance requirements of the Living Building Challenge.
| Jan 24, 2014
Structural concrete requirements under revision: ACI 318 standard
The American Concrete Institute (ACI), an organization whose mission is to develop and disseminate consensus-based knowledge on concrete and its uses, is finalizing a completely reorganized ACI 318-14: Building Code Requirements for Structural Concrete.
| Jan 13, 2014
Custom exterior fabricator A. Zahner unveils free façade design software for architects
The web-based tool uses the company's factory floor like "a massive rapid prototype machine,” allowing designers to manipulate designs on the fly based on cost and other factors, according to CEO/President Bill Zahner.















