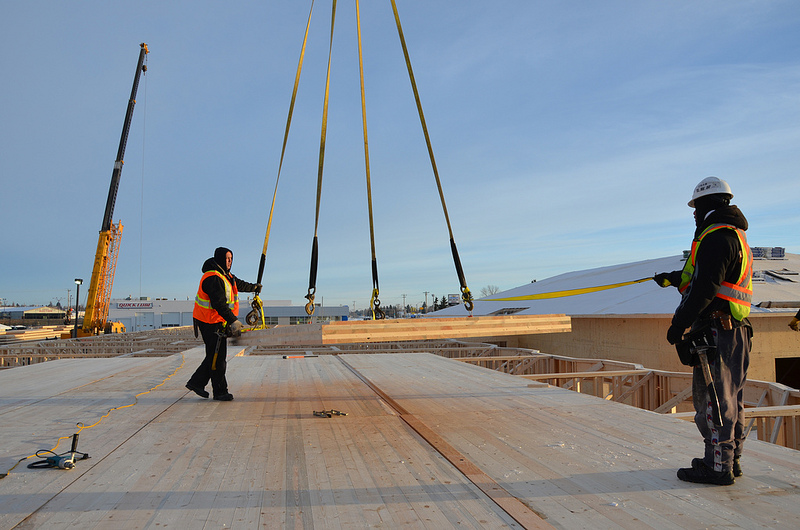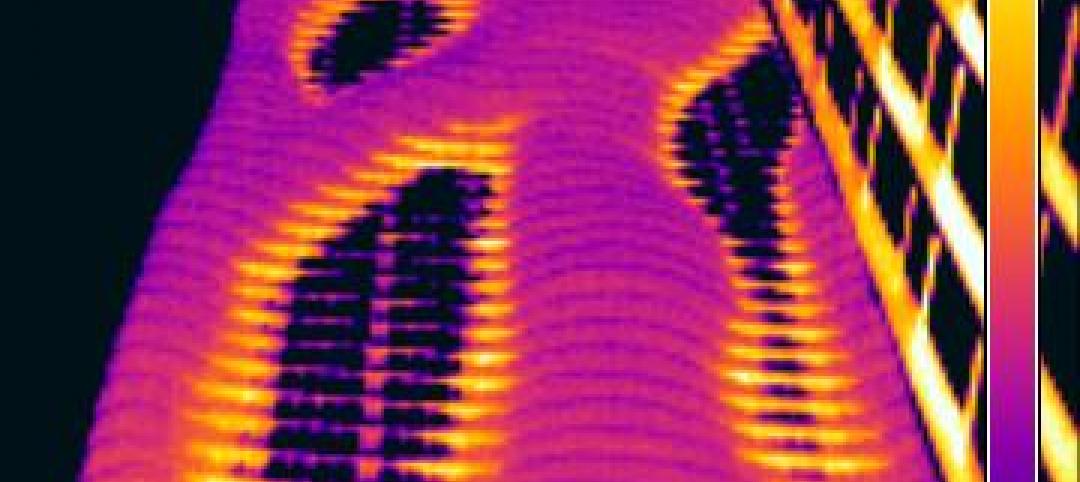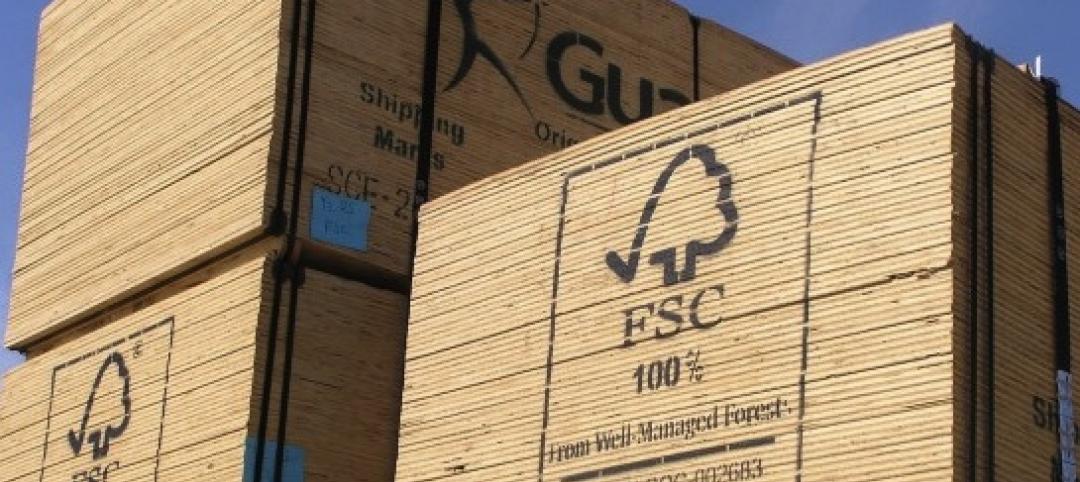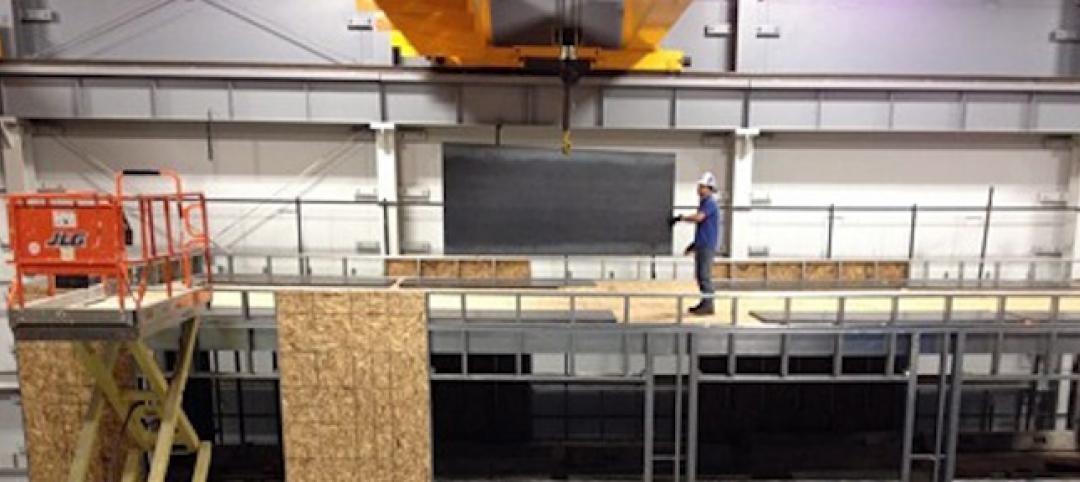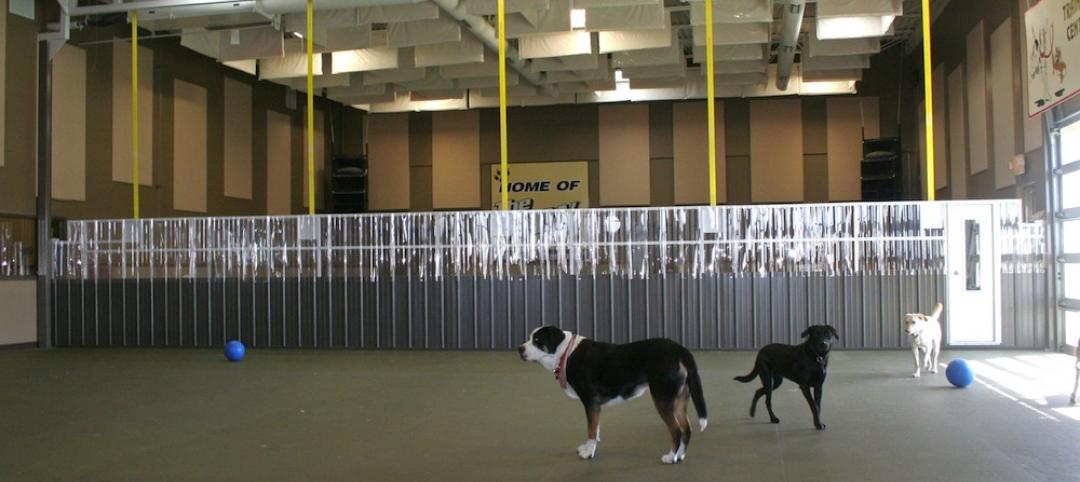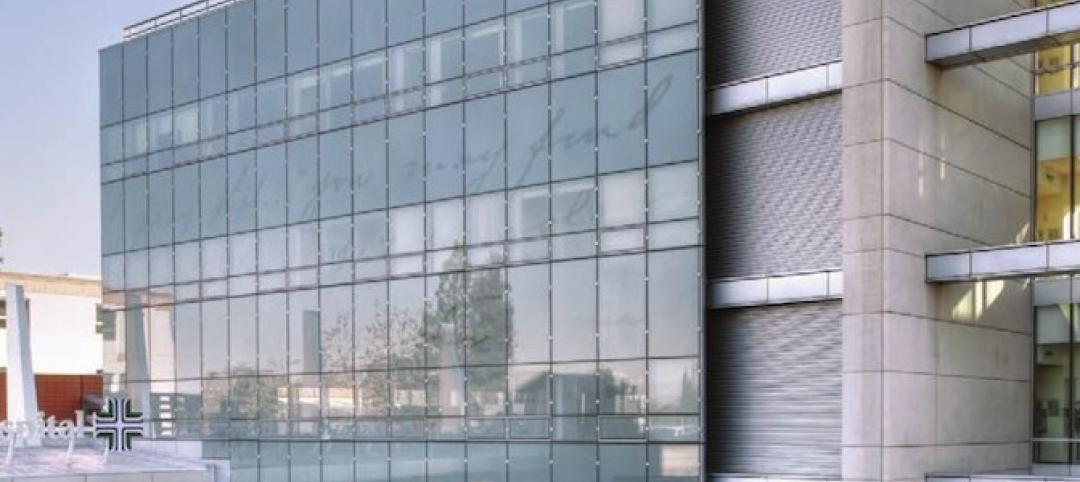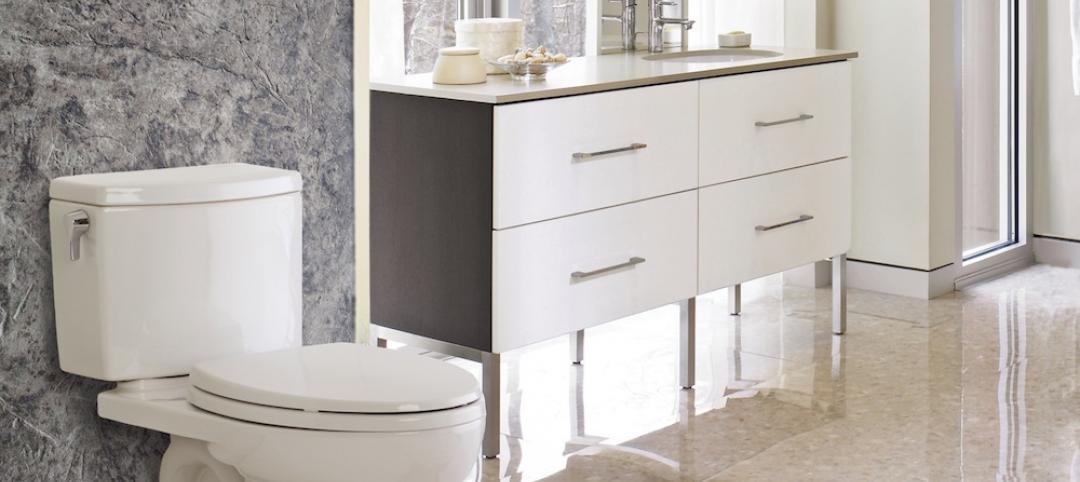Cross-Laminated Timber (CLT) was initially developed in Europe as an alternative to stone, masonry and concrete construction. It is essentially mass timber plates made from smaller framing lumber laminated crosswise on their wide faces. North American CLT is typically laid up as three-, five-, seven-, and nine-layer panels of 2x6 lumber finger jointed lamstock.
Here in North America, one might first see these mass timber plates and wonder, “Why on earth would I need that big piece of wood to build with?” Well, there are several common misconceptions and myths surrounding the use of wood as a building material, especially these new mass timber CLT panels.
ALSO SEE: Mass timber construction grows up
The first myth I always hear is, “It won’t meet the code,” then next, “It's wood, it will just burn down.” My favorite is, “You are cutting down all our big trees.”
One of the best resources for clarifying the topic is the 2013 US CLT Handbook. FPInnovations—in collaboration with the American Wood Council (AWC), the United States (U.S.) Forest Products Laboratory, APA, and U.S. WoodWorks—published the comprehensive guide to provide technical information for building professionals, illustrating CLT applications adapted to current codes and standards. The handbook addresses a number of these common misconceptions about wood and CLT panels.
Myth #1 — “Cross laminated timber is not in the Building Code.”
CLT panels have great potential for providing cost-effective building solutions for residential, commercial, and institutional buildings, as well as large industrial facilities in accordance with the International Building Code.
In 2015, cross laminated timber will be incorporated in the International Building Code (IBC). The IBC recently adopted ANSI CLT Standard PRG 320 into the 2015 IBC, (see US CLT Handbook Chapter 1, p. 2) so you can request a design review based on it now and submit it as an alternate material, design and methods (AMM).
Myth #2 — “Cross laminated timber is a wood product and, therefore, easily catches on fire.”
Like using a few 12-inch-diameter logs to start a camp fire, mass timber does not catch fire easily. In fact, cross laminated timber acts more like concrete. Mass timber is not conventional so it is very hard to light, and once it is lit, it wants to put itself out (see US CLT Handbook Chapter 8, p. 2).
A research project recently completed at FPInnovations showed that CLT panels have the potential to provide excellent fire resistance, often comparable to typical heavy construction assemblies of non-combustible construction. CLT panels can maintain significant structural capacity for an extended duration of time when exposed to fire.
Myth #3 — “You have to bring in a specialized crew to install cross laminated timber.”
Keep in mind, CLT is just another form of glue laminated timber (glulam). It is just wood, so it designs and builds on the earlier technology. CLT panels, like other industry panels (precast concrete or SIP panels), provide easy handling during construction and a high level of prefabrication facilitation and rapid project completion.
A conventional wood installation crew with other panel experience can lift, set, and screw down CLT wood panels, and with a manufacturer provided installation plan, it goes even faster (see US CLT Handbook Chapter 12, p. 1).
Myth #4 — “Mass timber is not good for the environment since many trees need to be cut down to create the building material.”
CLT panels are manufactured 2x6 lumber from trees harvested from sustainably managed forests, and mostly Mountain Pine Beetle kill trees. If we don’t use them, they decay and emit carbon back into the atmosphere.
Wood is also the only primary structural material that grows naturally and is renewable. In fact, according to “Sustainable Forestry in North America,” during the last 50 years less than 2% of the standing tree inventory in the U.S. was harvested each year, while net tree growth was three percent.
Myth #5 — “Cross laminated timber is expensive.”
When considering the total in-place value of a CLT system, it is cost competitive to other plate building materials. But you also need to consider all the value added benefits:
• More savings can be found in the reduced installation cost, usually 50% cheaper than installing other plate materials.
• With an earlier project completion date, you are open for business sometimes months ahead of schedule.
• The building structure will weigh less than half the weight of other construction types, so the foundation costs less money.
• Job site safety is dramatically increased due to the prefabricated CLT panels and usually the only power tools are pneumatic drills.
The intent of cross laminated timber is not to replace light-frame construction, but rather to offer a versatile, low-carbon, and cost-competitive wood-based solution that complements the existing light frame and heavy timber options while offering a suitable candidate for some applications that currently use concrete, masonry, and steel.
While it is a relatively new building system of interest in North American construction, the benefits speak for themselves. For more information on CLT wood, visit www.masstimber.com.
About the author
Kris Spickler lives in Northern California and is a Heavy Timber Specialist for Structurlam Products Ltd. in Penticton, B.C., Canada. He holds a Bachelor of Science degree in Civil Engineering, with emphasis on wood structural design, from Fresno State University, California. As a California licensed Professional Engineer since 1981, he has worked in the Engineered Wood Products industry for 25 years. The last ten years he has focused on Engineered Wood Lumber used in Heavy Timber design and Cross Laminated Timber.
Related Stories
| Jun 27, 2013
Thermal, solar control designs can impact cooling loads by 200%, heating loads by 30%
Underestimating thermal bridging can greatly undermine a building’s performance contributing to heating load variances of up to 30% and cooling load variances of up to 200%, says the MMM Group.
| Jun 19, 2013
Florida is latest battleground over LEED standards centered on certified wood
A nationwide battle over forest certification standards continues to be played out nationally and in Florida with legislation passed this month.
| Jun 14, 2013
Purdue, industry partners test light steel framing for seismic safety
A partnership of leading earthquake engineering researchers from top U.S. and Canadian universities and design professionals from the steel industry have begun the final phase of a three-year project to increase the seismic safety of buildings that use lightweight cold-formed steel for their primary beams and columns.
| Jun 13, 2013
Health Product Declaration Collaborative names Knott as Executive Director
John L. Knott Jr. has been named as the Health Product Declaration Collaborative’s (www.hpdcollaborative.org) first Executive Director following a national search. The Health Product Declaration Collaborative (HPDC) is a customer-led standards-setting organization committed to the continuous improvement of the building industry’s environmental and health performance, through transparency and innovation in the building product supply chain.
| Jun 4, 2013
SOM research project examines viability of timber-framed skyscraper
In a report released today, Skidmore, Owings & Merrill discussed the results of the Timber Tower Research Project: an examination of whether a viable 400-ft, 42-story building could be created with timber framing. The structural type could reduce the carbon footprint of tall buildings by up to 75%.
| May 21, 2013
7 tile trends for 2013: Touch-sensitive glazes, metallic tones among top styles
Tile of Spain consultant and ceramic tile expert Ryan Fasan presented his "What's Trending in Tile" roundup at the Coverings 2013 show in Atlanta earlier this month. Here's an overview of Fasan's emerging tile trends for 2013.
| May 17, 2013
5 things AEC pros need to know about low-e glass
Low-emissivity glasses are critical to making today’s buildings brighter, more energy-efficient, and more sustainable. Here are five tips to help AEC professionals understand the differences among low-e glasses and their impact on building performance.
| May 14, 2013
Paints and coatings: The latest trends in sustainability
When it comes to durability, a 50-year building design ideally should include 50-year coatings. Many building products consume substantial amounts of energy, water, and petrochemicals during manufacture, but they can make up for it in the operations phase. The same should be expected from architectural coatings.
| May 9, 2013
10 high-efficiency plumbing fixtures
From a "no sweat" toilet to a deep-well lavatory, here's a round up of the latest high-efficiency plumbing fixtures.


