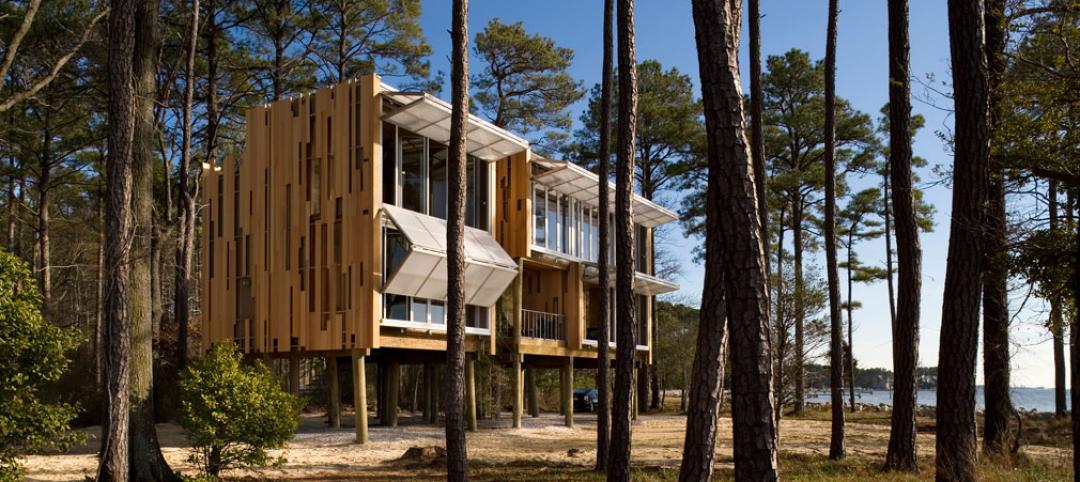TIGHT SITE NO OBSTACLE for this SEATTLE TEAM
 Photo: Aaron Locke Photography
Photo: Aaron Locke Photography
Columbia Pacific Advisors’ project team for The Danforth, a 16-story tower in Seattle, had barely 22,000 sf of site in which to squeeze in 265 apartments, a 53,000-sf Whole Foods grocery, and five levels of below-grade parking. Tiscareno Associates (architect) led the team of DCI (structural engineer), GGLO (interiors), and Howard S. Wright (GC), a Balfour Beatty US company.
 Photo: Aaron Locke Photography
Photo: Aaron Locke Photography Photo: Aaron Locke Photography
Photo: Aaron Locke Photography
GOING DEEP TO SAVE ENERGY in Minneapolis
 Photo: Dominium
Photo: Dominium
Dominium, a developer of affordable housing based in the Twin Cities, has turned the 90-year-old Lake Street Sash & Door Company property into Millworks Lofts, 78 one-, two-, and three-bedroom lofts, some with 12-foot ceilings. Rents range from $1,003 to $1,387; residents’ income is restricted to 60% of AMI. The property, in South Minneapolis, was placed on the National Register in 2016, enabling Dominium to capitalize on historic tax credits. Ninety-six wells were drilled 225 feet deep to create a geothermal heating/cooling system. BKV Group was the architect; Weis Builders was the GC.
affordable housing for special-needs tenants
 Photo: KFA Architecture
Photo: KFA Architecture
West Hollywood (Calif.) Community Housing Corp. anticipates LEED Platinum certification for Blue Hibiscus, a four-story, 22-unit community for low-income (30% of AMI) households with special needs. Residents receive Section 8 rental assistance and support services. Architecture firm KFA, working with Dreyfuss Construction (GC), designed 21 of the one-bedroom apartments to be fully adaptable for the sensory-impaired; five of these have been set aside for homeless youth emerging from foster care.
 Photo: KFA Architecture
Photo: KFA Architecture
LENDLEASE COMPLETES RESIDENTIAL TOWER ON THE CHICAGO RIVER
 Photo: LendLease
Photo: LendLease
International property and infrastructure group Lendlease has built and developed The Cooper at Southbank, a 29-story, 452-unit tower, the first in a set of five structures that will form Southbank, a seven-acre neighborhood along the South Branch of the Chicago River. The Cooper offers studios, one- and two-bedroom apartments, penthouses (1,124 to 1,997 sf), and 26 rental townhomes at the base, 11 of which are tri-levels. A sixth-floor amenity space has a pizza oven, Namaste Nook, and virtual sports simulator. Coming soon: a two-acre park connecting to the Riverwalk, with kayak launch and water taxi stop.
LUXURY COMPLEX opens IN LA’S KOREATOWN
 Photo: David Guettler
Photo: David Guettler
VTBS Architects (designer), Nadia Geller Designs (interiors), and CBG Building Co. have completed The Pearl on Wilshire, a 346-unit apartment community in Los Angeles’s Koreatown neighborhood for developer Cityview. Studios and one-and two-bedroom residences in 17 floor plans sit atop 8,300 sf of retail space. Amenities: bocce court, Korean BBQ grills, fitness center with yoga room and Fitness On-Demand, Uber/Lyft waiting area, charging stations, and dry cleaning, housekeeping, and dog walking services. The Pearl is a three-block walk from the Wilshire/Western rail stop.
 Photo: David Guettler
Photo: David Guettler Photo: David Guettler
Photo: David Guettler
Related Stories
Multifamily Housing | Mar 10, 2015
KTGY homes in on seniors with new studio
Its director, Doug Ahlstrom, says designs will emphasize socialization and community.
Multifamily Housing | Mar 10, 2015
Multifamily renovation now drives growth for national restoration business
Response Team 1 has established a national footprint through acquisitions.
Retail Centers | Mar 10, 2015
Retrofit projects give dying malls new purpose
Approximately one-third of the country’s 1,200 enclosed malls are dead or dying. The good news is that a sizable portion of that building stock is being repurposed.
Architects | Mar 9, 2015
Study explores why high ceilings are popular
High ceilings give us a sense of freedom, new research finds
Transit Facilities | Mar 4, 2015
5+design looks to mountains for Chinese transport hub design
The complex, Diamond Hill, will feature sloping rooflines and a mountain-like silhouette inspired by traditional Chinese landscape paintings.
Multifamily Housing | Mar 3, 2015
10 kitchen and bath design trends for 2015
From kitchens made for pet lovers to floating vanities, the nation's top kitchen and bath designers identify what's hot for 2015.
Sponsored | Modular Building | Mar 3, 2015
Modular construction brings affordable housing to many New Yorkers
After city officials waived certain zoning and density regulations, modular microunits smaller than 400 square feet are springing up in New York.
Modular Building | Feb 23, 2015
Edge construction: The future of modular
Can innovative project delivery methods, namely modular construction, bring down costs and offer a solution for housing in urban markets? FXFOWLE’s David Wallance discusses the possibilities for modular.
Multifamily Housing | Feb 23, 2015
Millennials to outgrow Baby Boomers in 2015
The Baby Boomer generation, once the nation's largest living generation, will be outpaced by the Millennials this year, according to the Pew Research Center.
Multifamily Housing | Feb 19, 2015
Is multifamily construction getting too frothy for demand?
Contractors are pushing full speed ahead, but CoStar Group thinks a slowdown might be in order this year.

















