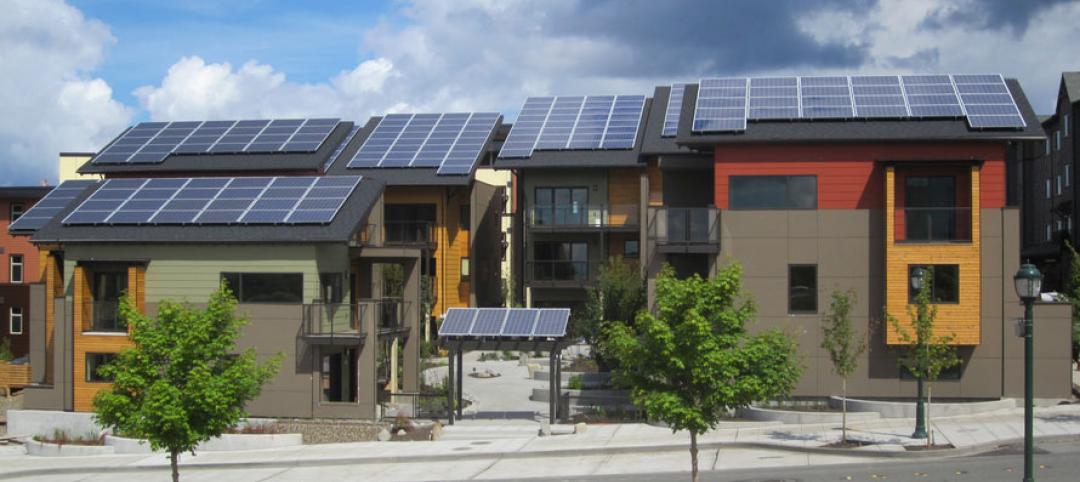TIGHT SITE NO OBSTACLE for this SEATTLE TEAM
 Photo: Aaron Locke Photography
Photo: Aaron Locke Photography
Columbia Pacific Advisors’ project team for The Danforth, a 16-story tower in Seattle, had barely 22,000 sf of site in which to squeeze in 265 apartments, a 53,000-sf Whole Foods grocery, and five levels of below-grade parking. Tiscareno Associates (architect) led the team of DCI (structural engineer), GGLO (interiors), and Howard S. Wright (GC), a Balfour Beatty US company.
 Photo: Aaron Locke Photography
Photo: Aaron Locke Photography Photo: Aaron Locke Photography
Photo: Aaron Locke Photography
GOING DEEP TO SAVE ENERGY in Minneapolis
 Photo: Dominium
Photo: Dominium
Dominium, a developer of affordable housing based in the Twin Cities, has turned the 90-year-old Lake Street Sash & Door Company property into Millworks Lofts, 78 one-, two-, and three-bedroom lofts, some with 12-foot ceilings. Rents range from $1,003 to $1,387; residents’ income is restricted to 60% of AMI. The property, in South Minneapolis, was placed on the National Register in 2016, enabling Dominium to capitalize on historic tax credits. Ninety-six wells were drilled 225 feet deep to create a geothermal heating/cooling system. BKV Group was the architect; Weis Builders was the GC.
affordable housing for special-needs tenants
 Photo: KFA Architecture
Photo: KFA Architecture
West Hollywood (Calif.) Community Housing Corp. anticipates LEED Platinum certification for Blue Hibiscus, a four-story, 22-unit community for low-income (30% of AMI) households with special needs. Residents receive Section 8 rental assistance and support services. Architecture firm KFA, working with Dreyfuss Construction (GC), designed 21 of the one-bedroom apartments to be fully adaptable for the sensory-impaired; five of these have been set aside for homeless youth emerging from foster care.
 Photo: KFA Architecture
Photo: KFA Architecture
LENDLEASE COMPLETES RESIDENTIAL TOWER ON THE CHICAGO RIVER
 Photo: LendLease
Photo: LendLease
International property and infrastructure group Lendlease has built and developed The Cooper at Southbank, a 29-story, 452-unit tower, the first in a set of five structures that will form Southbank, a seven-acre neighborhood along the South Branch of the Chicago River. The Cooper offers studios, one- and two-bedroom apartments, penthouses (1,124 to 1,997 sf), and 26 rental townhomes at the base, 11 of which are tri-levels. A sixth-floor amenity space has a pizza oven, Namaste Nook, and virtual sports simulator. Coming soon: a two-acre park connecting to the Riverwalk, with kayak launch and water taxi stop.
LUXURY COMPLEX opens IN LA’S KOREATOWN
 Photo: David Guettler
Photo: David Guettler
VTBS Architects (designer), Nadia Geller Designs (interiors), and CBG Building Co. have completed The Pearl on Wilshire, a 346-unit apartment community in Los Angeles’s Koreatown neighborhood for developer Cityview. Studios and one-and two-bedroom residences in 17 floor plans sit atop 8,300 sf of retail space. Amenities: bocce court, Korean BBQ grills, fitness center with yoga room and Fitness On-Demand, Uber/Lyft waiting area, charging stations, and dry cleaning, housekeeping, and dog walking services. The Pearl is a three-block walk from the Wilshire/Western rail stop.
 Photo: David Guettler
Photo: David Guettler Photo: David Guettler
Photo: David Guettler
Related Stories
| Nov 15, 2013
Metal makes its mark on interior spaces
Beyond its long-standing role as a preferred material for a building’s structure and roof, metal is making its mark on interior spaces as well.
| Nov 13, 2013
Installed capacity of geothermal heat pumps to grow by 150% by 2020, says study
The worldwide installed capacity of GHP systems will reach 127.4 gigawatts-thermal over the next seven years, growth of nearly 150%, according to a recent report from Navigant Research.
| Nov 8, 2013
Net-zero bellwether demonstrates extreme green, multifamily style
The 10-unit zHome in Issaquah Highlands, Wash., is the nation’s first net-zero multifamily project, as certified this year by the International Living Future Institute.
| Nov 6, 2013
Dallas’s goal of carbon neutrality by 2030 advances with second phase of green codes
Dallas stands out as one of the few large cities that is enforcing a green building code, with the city aiming to be carbon neutral by 2030.
| Oct 30, 2013
15 stellar historic preservation, adaptive reuse, and renovation projects
The winners of the 2013 Reconstruction Awards showcase the best work of distinguished Building Teams, encompassing historic preservation, adaptive reuse, and renovations and additions.
| Oct 30, 2013
11 hot BIM/VDC topics for 2013
If you like to geek out on building information modeling and virtual design and construction, you should enjoy this overview of the top BIM/VDC topics.
| Oct 28, 2013
Urban growth doesn’t have to destroy nature—it can work with it
Our collective desire to live in cities has never been stronger. According to the World Health Organization, 60% of the world’s population will live in a city by 2030. As urban populations swell, what people demand from their cities is evolving.
| Oct 25, 2013
$3B Willets Points mixed-use development in New York wins City Council approval
The $3 billion Willets Points plan in New York City that will transform 23 acres into a mixed-use development has gained approval from the City Council.
| Oct 23, 2013
Gehry, Foster join Battersea Power Station redevelopment
Norman Foster and Frank Gehry have been selected to design a retail section within the £8 billion redevelopment of Battersea Power Station in London.
| Oct 18, 2013
Meet the winners of BD+C's $5,000 Vision U40 Competition
Fifteen teams competed last week in the first annual Vision U40 Competition at BD+C's Under 40 Leadership Summit in San Francisco. Here are the five winning teams, including the $3,000 grand prize honorees.

















