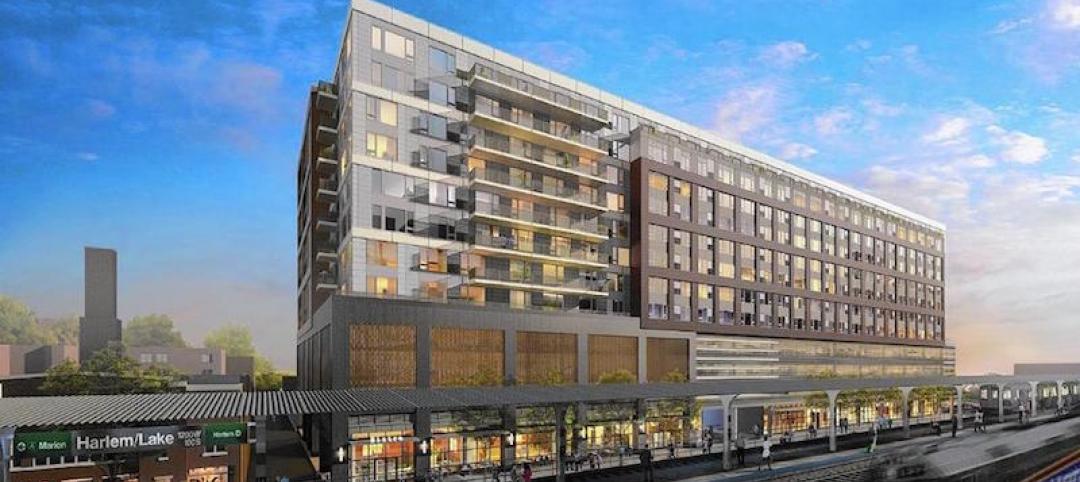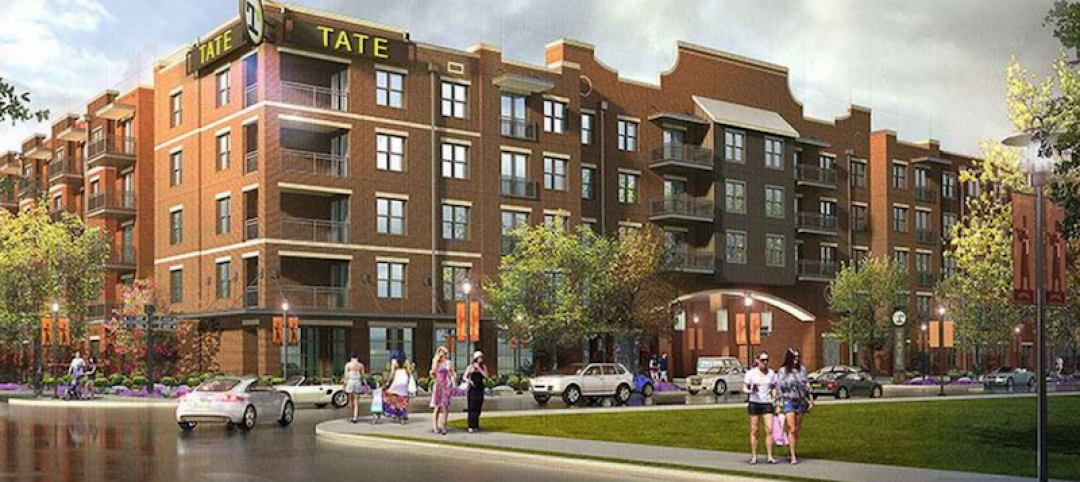TIGHT SITE NO OBSTACLE for this SEATTLE TEAM
 Photo: Aaron Locke Photography
Photo: Aaron Locke Photography
Columbia Pacific Advisors’ project team for The Danforth, a 16-story tower in Seattle, had barely 22,000 sf of site in which to squeeze in 265 apartments, a 53,000-sf Whole Foods grocery, and five levels of below-grade parking. Tiscareno Associates (architect) led the team of DCI (structural engineer), GGLO (interiors), and Howard S. Wright (GC), a Balfour Beatty US company.
 Photo: Aaron Locke Photography
Photo: Aaron Locke Photography Photo: Aaron Locke Photography
Photo: Aaron Locke Photography
GOING DEEP TO SAVE ENERGY in Minneapolis
 Photo: Dominium
Photo: Dominium
Dominium, a developer of affordable housing based in the Twin Cities, has turned the 90-year-old Lake Street Sash & Door Company property into Millworks Lofts, 78 one-, two-, and three-bedroom lofts, some with 12-foot ceilings. Rents range from $1,003 to $1,387; residents’ income is restricted to 60% of AMI. The property, in South Minneapolis, was placed on the National Register in 2016, enabling Dominium to capitalize on historic tax credits. Ninety-six wells were drilled 225 feet deep to create a geothermal heating/cooling system. BKV Group was the architect; Weis Builders was the GC.
affordable housing for special-needs tenants
 Photo: KFA Architecture
Photo: KFA Architecture
West Hollywood (Calif.) Community Housing Corp. anticipates LEED Platinum certification for Blue Hibiscus, a four-story, 22-unit community for low-income (30% of AMI) households with special needs. Residents receive Section 8 rental assistance and support services. Architecture firm KFA, working with Dreyfuss Construction (GC), designed 21 of the one-bedroom apartments to be fully adaptable for the sensory-impaired; five of these have been set aside for homeless youth emerging from foster care.
 Photo: KFA Architecture
Photo: KFA Architecture
LENDLEASE COMPLETES RESIDENTIAL TOWER ON THE CHICAGO RIVER
 Photo: LendLease
Photo: LendLease
International property and infrastructure group Lendlease has built and developed The Cooper at Southbank, a 29-story, 452-unit tower, the first in a set of five structures that will form Southbank, a seven-acre neighborhood along the South Branch of the Chicago River. The Cooper offers studios, one- and two-bedroom apartments, penthouses (1,124 to 1,997 sf), and 26 rental townhomes at the base, 11 of which are tri-levels. A sixth-floor amenity space has a pizza oven, Namaste Nook, and virtual sports simulator. Coming soon: a two-acre park connecting to the Riverwalk, with kayak launch and water taxi stop.
LUXURY COMPLEX opens IN LA’S KOREATOWN
 Photo: David Guettler
Photo: David Guettler
VTBS Architects (designer), Nadia Geller Designs (interiors), and CBG Building Co. have completed The Pearl on Wilshire, a 346-unit apartment community in Los Angeles’s Koreatown neighborhood for developer Cityview. Studios and one-and two-bedroom residences in 17 floor plans sit atop 8,300 sf of retail space. Amenities: bocce court, Korean BBQ grills, fitness center with yoga room and Fitness On-Demand, Uber/Lyft waiting area, charging stations, and dry cleaning, housekeeping, and dog walking services. The Pearl is a three-block walk from the Wilshire/Western rail stop.
 Photo: David Guettler
Photo: David Guettler Photo: David Guettler
Photo: David Guettler
Related Stories
Multifamily Housing | Aug 17, 2016
A new research platform launches for a data-deprived multifamily sector
The list of leading developers, owners, and property managers that are funding the NMHC Research Foundation speaks to the information gap it hopes to fill.
Multifamily Housing | Aug 12, 2016
Apartment completions in largest metros on pace to increase by 50% in 2016
Texas is leading this multifamily construction boom, according to latest RENTCafé estimates.
Regulations | Aug 9, 2016
New trend eases parking requirements for U.S. cities
Transit-oriented development and affordable housing are spurring the movement.
Multifamily Housing | Aug 9, 2016
Surge Homes brings the concept of micro condos to Houston
The sub-500-sf homes will be the first of their kind to be offered in the metro known as Space City
| Aug 4, 2016
MULTIFAMILY BUILDING GIANTS: Rental complexes focus on affordability, accessibility, and specialty amenities
To address the affordability problem and attract tenants, owners and developers are experimenting with smaller and smaller units, amenity-rich environments, and “co-living” concepts.
| Aug 4, 2016
Top 50 Multifamily Engineering Firms
Jacobs, AECOM, and Arup top Building Design+Construction’s annual ranking of the nation’s largest multifamily building sector engineering and E/A firms, as reported in the 2016 Giants 300 Report.
| Aug 4, 2016
Top 80 Multifamily Construction Firms
Lendlease, Suffolk Construction Co., and Clark Group top Building Design+Construction’s annual ranking of the nation’s largest multifamily building sector construction and construction management firms, as reported in the 2016 Giants 300 Report.
| Aug 4, 2016
Top 110 Multifamily Architecture Firms
Perkins Eastman, CallisonRTKL, and Solomon Cordwell Buenz top Building Design+Construction’s annual ranking of the nation’s largest multifamily building sector architecture and A/E firms, as reported in the 2016 Giants 300 Report.
Multifamily Housing | Jul 20, 2016
Colorful Boston Road building offers affordable housing in the Bronx
Designed by NYC’s Alexander Gorlin Architects, the 12-story building will have 154 studio apartments for low-income working adults.
Multifamily Housing | Jul 18, 2016
Four residential projects named winners of the 2016 AIA/HUD Secretary Awards
Affordable housing, specialized housing, and accessible housing projects were honored.

















