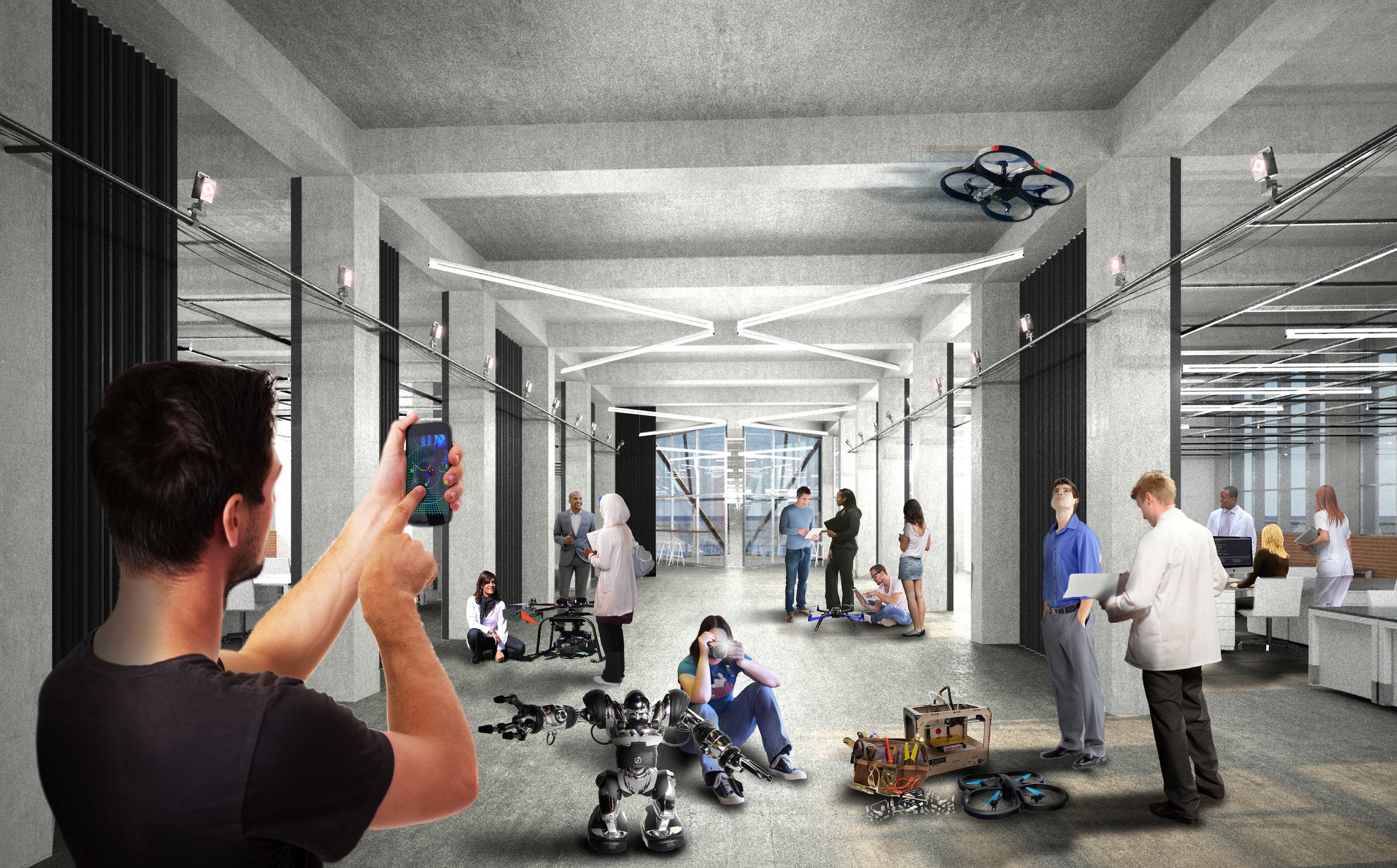Wayne State University last October held a grand opening ceremony for its Integrated Biosciences Center (IBio), a project that manifests many of the trends that are driving new construction and renovation work on America’s university and college campuses.
The 200,000-sf building, designed by Harley Ellis Devereaux (HED), reinforces Wayne State’s reputation as one of the country’s top research universities. Located on a 2.7-acre city block near TechTown, Wayne State’s business incubator, the $93 million iBio, is positioned as a “flexible lab factory” within the School of Medicine. It serves the local community by concentrating on studying health disparities, such as obesity and hypertension, prevalent among Detroit residents.
To compete for the best and brightest students, faculty, researchers, and budding entrepreneurs, two- and four-year colleges and universities are investing in buildings to emphasize the quality of their academic programs, especially those in STEM-related fields.
“The main difference in designing and building research facilities these days is the focus on keeping up with the rapid changes in science and research,” says Nathan Lingard, Director of Design Phase with Mortenson Construction’s Chicago division.
Schools are putting science and technology “at the forefront” of their campuses, and are using these buildings as recruitment tools, observes Eric Jaffe, AIA, NCARB, CannonDesign’s Science and Technology Principal. And when schools choose new construction over renovation, he explains, it’s often because their existing buildings “were designed for the science of yesterday,” and can’t be modified or updated inexpensively.
Flexibility is an abiding design goal, as colleges and universities lean toward student-focused learning, like what’s going on at newer K-12 schools. Collaborative spaces are pivotal to the budgeting process of these buildings, which need to be able to expand, contract, and change as their schools’ priorities and curricula evolve, says Jessica Figenholtz, AIA, LEED AP, Perkins+Will’s Director of Higher Education Planning.
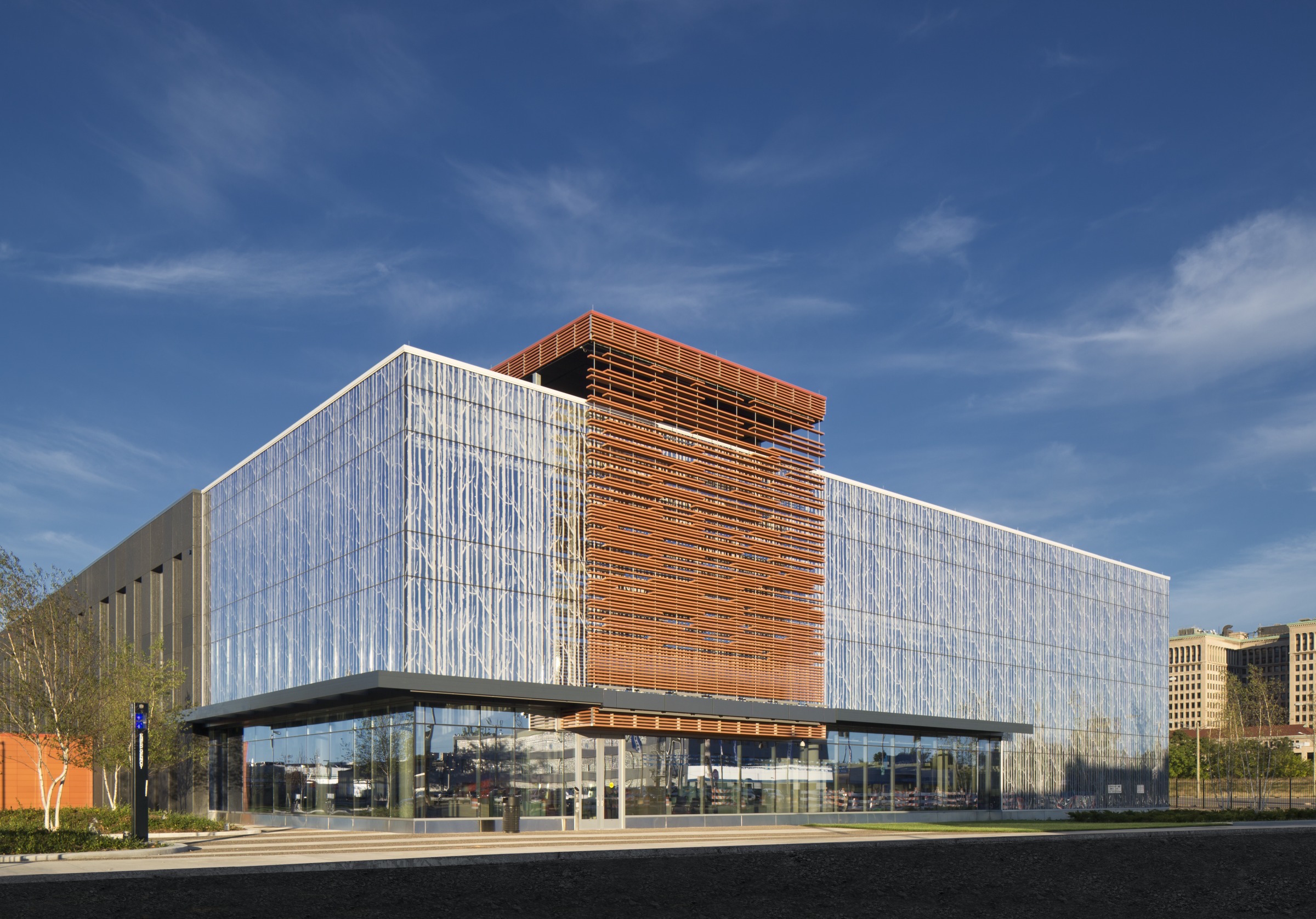 The 200,000-sf, $93 million Integrated Biosciences Center (iBio) at Wayne State University in Detroit is set up to foster collaboration among STEM disciplines. The Building Team included Harley Ellis Devereaux (architect, SE), Quinn Evans (consulting architect), and Barton Marlow (construction manager). The building includes 127,000 sf of renovated and repurposed space from the former Dalgleish Cadillac dealership. Photo: Feinknopf Photography/Brad Feinknopf. Click image to enlarge.
The 200,000-sf, $93 million Integrated Biosciences Center (iBio) at Wayne State University in Detroit is set up to foster collaboration among STEM disciplines. The Building Team included Harley Ellis Devereaux (architect, SE), Quinn Evans (consulting architect), and Barton Marlow (construction manager). The building includes 127,000 sf of renovated and repurposed space from the former Dalgleish Cadillac dealership. Photo: Feinknopf Photography/Brad Feinknopf. Click image to enlarge.
Design is adapting to pedagogical shifts that are reshaping traditional teaching modes. Here are three examples of those shifts:
- Christine Ortiz, MIT’s Dean for Graduate Education, is raising money to launch a radical, nonprofit university that, she says, will have no majors, no lectures, and no classrooms. Ortiz told The Chronicle of Higher Education that this “giant integrated lab” would focus on project-based learning. Formal education courses would be offered online.
- The Gensler- and Architekton-designed College Avenue Commons (CAVC) at Arizona State University provides what Gensler Co-Design Principal Jay Silverberg calls “didactic learning” experiences, where everything about the facility—such as its exposed building materials—teaches something about construction and sustainability.
- Mortenson is working on projects for three colleges that include tearing out lecture halls and converting them to large collaborative spaces. On one of these, the College of Lake County in Grayslake, Ill., Mortenson first built four classroom mockups, decked out with the latest technology, and conducted student focus groups from those classes to guide its renovation. “The students liked the collaboration and interaction, but missed the textbooks,” which are now cloud accessible, says Sheryl Van Anne, Construction Executive with Mortenson.
“The single-purpose building is now a thing of the past,” says Silverberg. He calls the CAVC building an “academic hybrid” that brings together the ASU School of Sustainable Engineering and the Built Environment, Sun Devil Marketplace (a 37,000-sf bookstore), and University Tours, the school’s “starting point for recruitment.”
Here’s a closer look at five emerging trends that are transforming the physical landscape of colleges and universities.
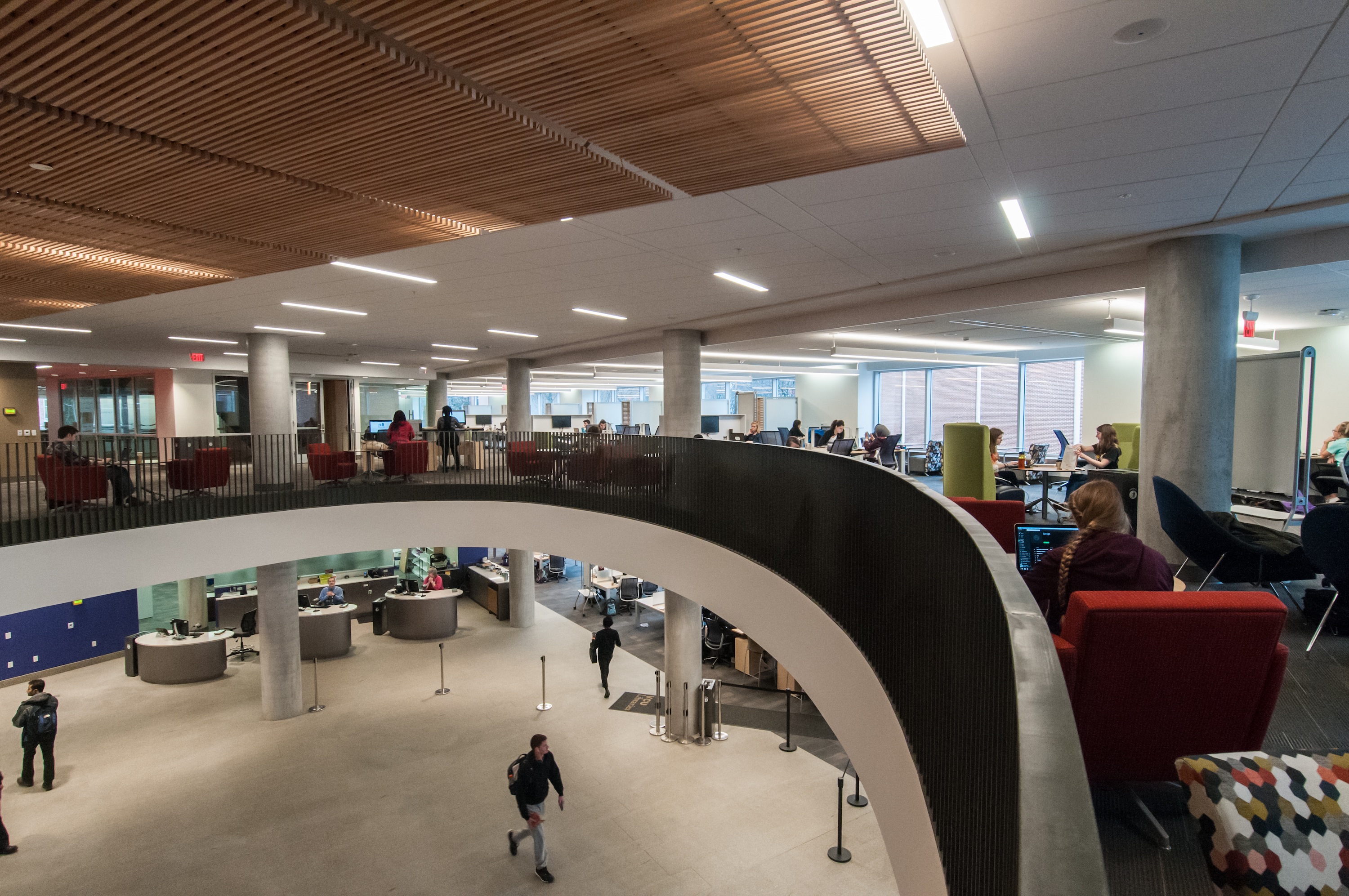 The Cabell Learning Commons at Virginia Commonwealth University (above) taps into Richmond’s artist and art-collector community. The facility, designed by Moseley Architects and Shepley Bulfinch, is an addition to VCU’s library. Pennovation Works, a 58,000-sf incubator space that opens this summer (below), has already generated a lot of publicity for the University of Pennsylvania. KSS Architects is the executive architect; HWKN, the design architect; Ballinger, the structural and MEP engineer; and Hunter Roberts Construction Group, the general contractor. Cabell photo: Derek McCalla. Pennovation photo: Courtesy KSS Architects. Click images to enlarge.
The Cabell Learning Commons at Virginia Commonwealth University (above) taps into Richmond’s artist and art-collector community. The facility, designed by Moseley Architects and Shepley Bulfinch, is an addition to VCU’s library. Pennovation Works, a 58,000-sf incubator space that opens this summer (below), has already generated a lot of publicity for the University of Pennsylvania. KSS Architects is the executive architect; HWKN, the design architect; Ballinger, the structural and MEP engineer; and Hunter Roberts Construction Group, the general contractor. Cabell photo: Derek McCalla. Pennovation photo: Courtesy KSS Architects. Click images to enlarge.
1. TECH SELLS: UNIVERSITIES LEAN ON INNOVATION CENTERS, STEM FACILITIES TO MARKET THEIR INSTITUTIONS
When Clemson University opened its 70,000-sf, Perkins+Will-designed Watt Family Innovation Center in January, the building practically shouted “technology.” It includes a $10 million audiovisual system, devised by BrightTree Studios, whose 197 touch screens can be activated by students swiping their ID cards.
At the center of the building is a 200-seat auditorium with a 30-foot-high interactive video wall, where students enrolled in Clemson’s digital production arts program can show their work. An academic research center within the building allows faculty to practice teaching styles that employ the technology in each of the center’s flexible academic spaces.
Clemson views the center as a “showplace that will demonstrate academic enterprise in action.” And there’s little doubt this building is part of Clemson’s branding strategy to attract students, faculty, donors, and business partners.
AEC sources say that new buildings are proving to be effective marketing tools. The University of Pennsylvania has received loads of press about its Pennovation Works, a 58,000-sf addition and renovation that should be completed this summer. “Penn was looking for a strong branding component with this project,” says Pamela Lucas Rew, FAIA, Partner with KSS Architects, which worked with HWKN to design Pennovation. Among the building’s features is a business incubator, which Rew says will support outside innovators and entrepreneurs. “One of Penn’s goals is to keep good people in Philadelphia.”
When Virginia Commonwealth University opened its Cabell Learning Commons late last year, its intent was to integrate the school into Richmond, Va.’s robust artistic community. The 80,000-sf addition to the school’s existing 150,000-sf library includes a ground-floor workshop that serves as an active learning and maker space. The addition provides more area for a sculpture program that is one of the best in the country. The facility loans out equipment, and enables interdisciplinary innovation among artists, engineers, and social science students. A 250-seat presentation theater can be used for TED-type talks, and is available for community use.
“This is a new, innovative vision for libraries, media sharing, and content creation,” says George Nasis, AIA, VP and Higher Education Leader with Moseley Architects, one of the project’s designers.
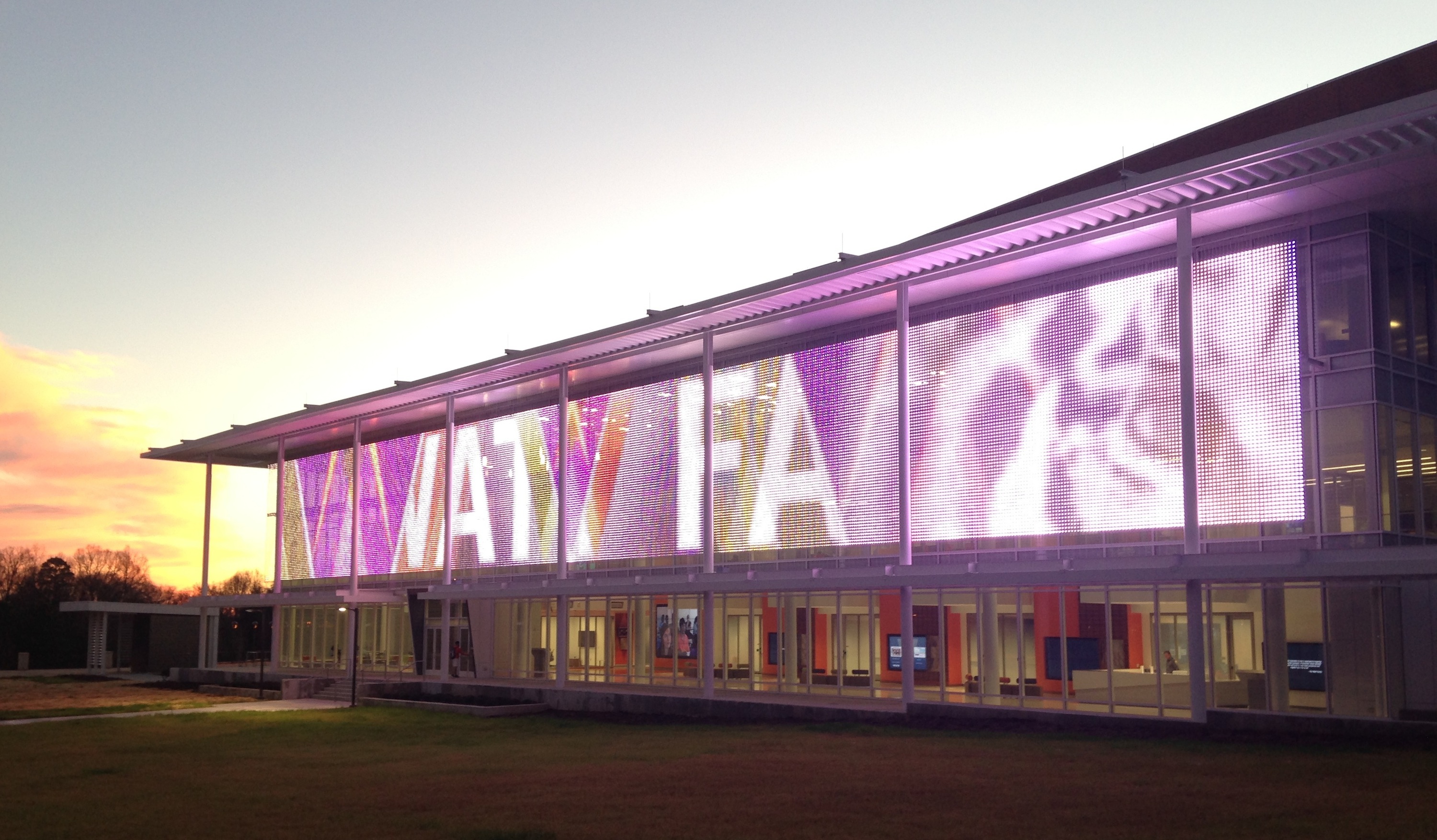 A 5,016-sf media mesh, with 45,000 LED nodes, takes up a side of the 70,000-sf Watt Family Innovation Center at Clemson University. Philips Lighting donated the mesh, the first of its kind that Philips has developed for the U.S. Perkins+Will designed the innovation center. Turner Construction Co. was the GC. Photo: Perkins+Will. Click image to enlarge.
A 5,016-sf media mesh, with 45,000 LED nodes, takes up a side of the 70,000-sf Watt Family Innovation Center at Clemson University. Philips Lighting donated the mesh, the first of its kind that Philips has developed for the U.S. Perkins+Will designed the innovation center. Turner Construction Co. was the GC. Photo: Perkins+Will. Click image to enlarge.
2. RISE OF THE MAKER: SCHOOLS LOOK TO FOSTER ENTREPRENEURSHIP WITH INCUBATORS AND MAKER STUDIOS
Asked how much of her firm’s higher education work includes innovation or incubator spaces, KSS Architects’ Rew responded, “All of them, to one degree or another.”
Incubators designed to spark strategic partnerships between academia and industry are “definitely at a tipping point,” says Jill Goebel, IIDA, LEED AP, Principal and Design Director in Gensler’s Washington, D.C., office. “More universities are coming to us saying, ‘We know we need one, but how do we do it?’”
Students who gravitate to incubators are usually less interested in obtaining a degree than in launching their own businesses, making products, or initiating social movements, according to David Broz, AIA, LEED AP, Principal and Studio Director at Gensler’s Chicago office, and Pamela Delphenich, FAIA, Director and Education Practice Leader at the firm’s Boston office.
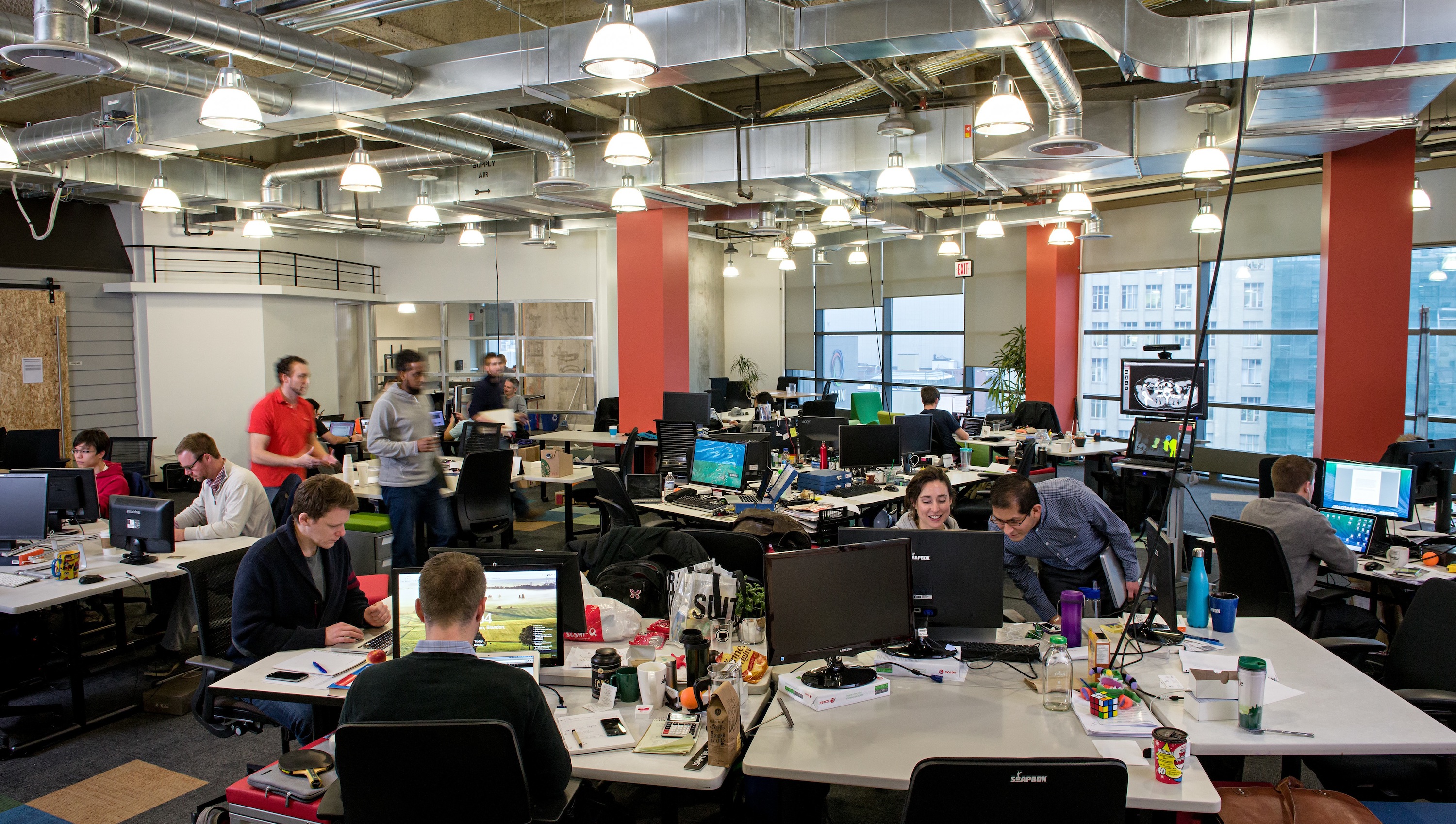 The DMZ at Ryerson University in Toronto was recently ranked as the top university incubator space in North America, and third in the world. Photo: The DMZ at Ryerson University. Click image to enlarge.
The DMZ at Ryerson University in Toronto was recently ranked as the top university incubator space in North America, and third in the world. Photo: The DMZ at Ryerson University. Click image to enlarge.
Some of the higher-profile hubs include Johns Hopkins University’s 9,000-sf Fast Forward incubator on its Homewood campus in Baltimore, Md., which opened in 2013 and houses 12 startups. “There’s a waiting list,” says Goebel, which explains why the university is expanding its second incubator space, currently 7,000 sf, to 30,000 sf, and moving it into a building next to the school’s Science + Technology Park in East Baltimore.
Another Gensler-designed incubator is the 11,000-sf Garage, which opened last June on the second floor of a parking garage on Northwestern University’s Chicago campus. This 24/7 facility offers space for workshops, classes, prototyping, 3D printing, and meetings. As its name implies, the Garage is where entrepreneurs can get their hands dirty, “and do things you wouldn’t necessarily be able to do in your house,” Todd Heiser, Principal and Consumer Goods Practice Area Leader in Gensler’s Chicago office, told the Chicago Tribune.
In Toronto, Ryerson University’s 152,840-sf Student Learning Centre, which opened last March, allocates two floors to the school’s six-year-old Digital Media Zone (DMZ), which research firm UBI Global last year ranked as the top university incubator in North America. In less than a year, the DMZ has incubated 230 startups. “DMZ is all about entrepreneurism,” says Michael Cotton, LEED AP, Project Manager and Senior Architect with Snøhetta, which designed the DMZ in collaboration with executive architect Zeidler Partnership.
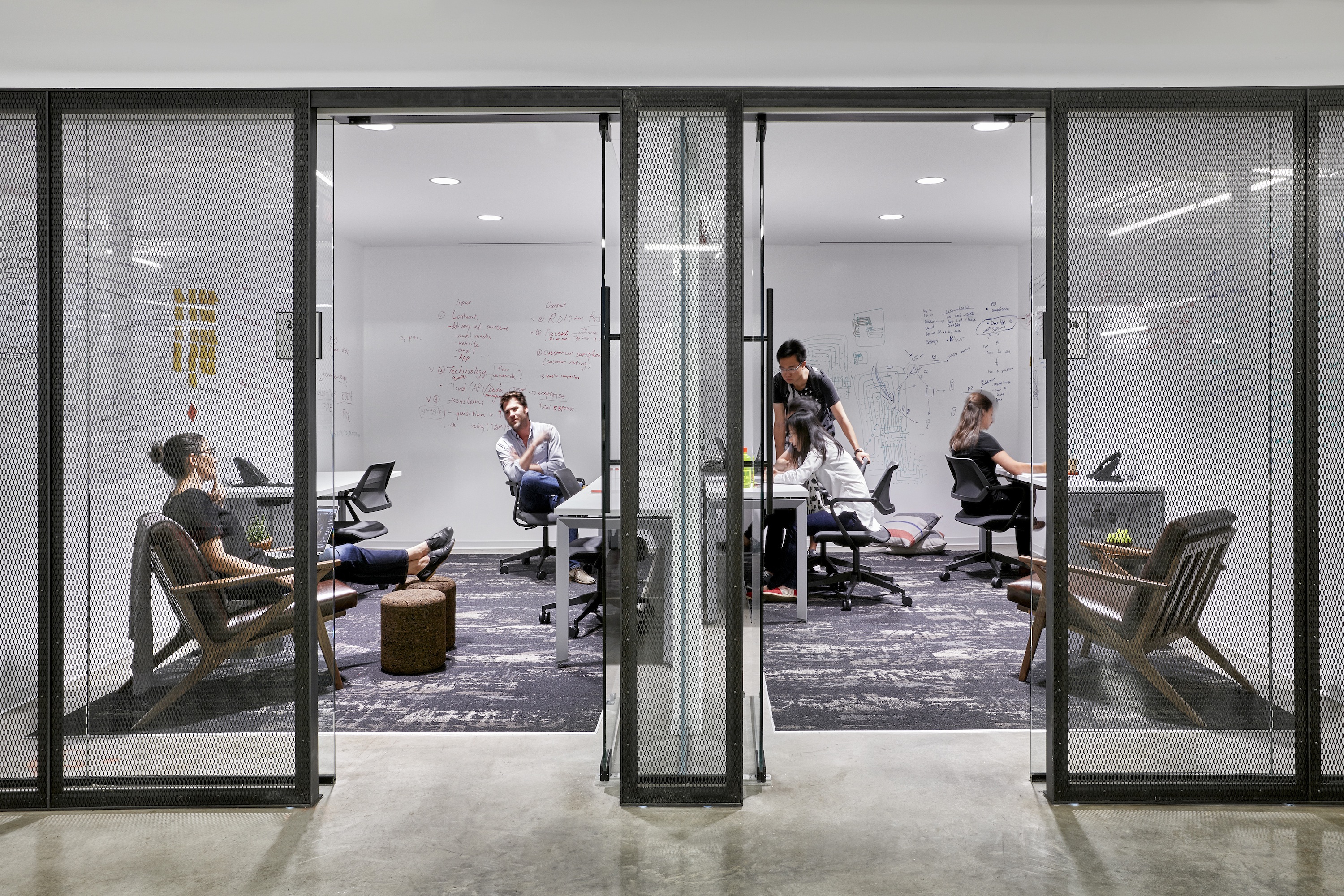 Last year, Northwestern University opened an 11,000-sf, Gensler-designed student incubator space on the second floor of a parking garage in Chicago. Dubbed The Garage, the facility offers flexible spaces for workshops, classes, meetings, prototyping, 3D printing, and other creative pursuits. Photo: @Garrett Rowland. Click image to enlarge.
Last year, Northwestern University opened an 11,000-sf, Gensler-designed student incubator space on the second floor of a parking garage in Chicago. Dubbed The Garage, the facility offers flexible spaces for workshops, classes, meetings, prototyping, 3D printing, and other creative pursuits. Photo: @Garrett Rowland. Click image to enlarge.
3. BEYOND THE CAMPUS: UNIVERSITIES INVEST IN FACILITIES, AMENITIES WITH AN EYE TOWARD THE COMMUNITY
A growing number of schools are building with an eye toward establishing stronger ties with local businesses and surrounding neighborhoods. Libraries, student centers, incubator hubs, dining halls, and event spaces are now viewed as gateways that extend the campus beyond its borders, to say nothing of the potential revenue streams they might generate.
The 110,000-sf Warch Campus Center at Lawrence University, Appleton, Wis., “probably earns more money from weddings than anything else,” says Rew of KSS Architects. Overlooking a riverfront setting, Warch also acts as a village, with internal streets where students move, eat, study, create, and relax.
“Folks are using our facilities in ways we hadn’t anticipated,” adds Gregory Powell, President of Panola College, Carthage, Texas. The school’s Charles C. Matthews Foundation Student Center, which opened last October, includes a dining hall and gymnasium that are open to the public.
Coppin State University, Baltimore, recently opened its 150,000-sf Science and Technology Center, which engages students and neighbors with a zone of teaching gardens, shallow site walls, and landscaping. An adjacent green quadrangle is open to the public year-round.
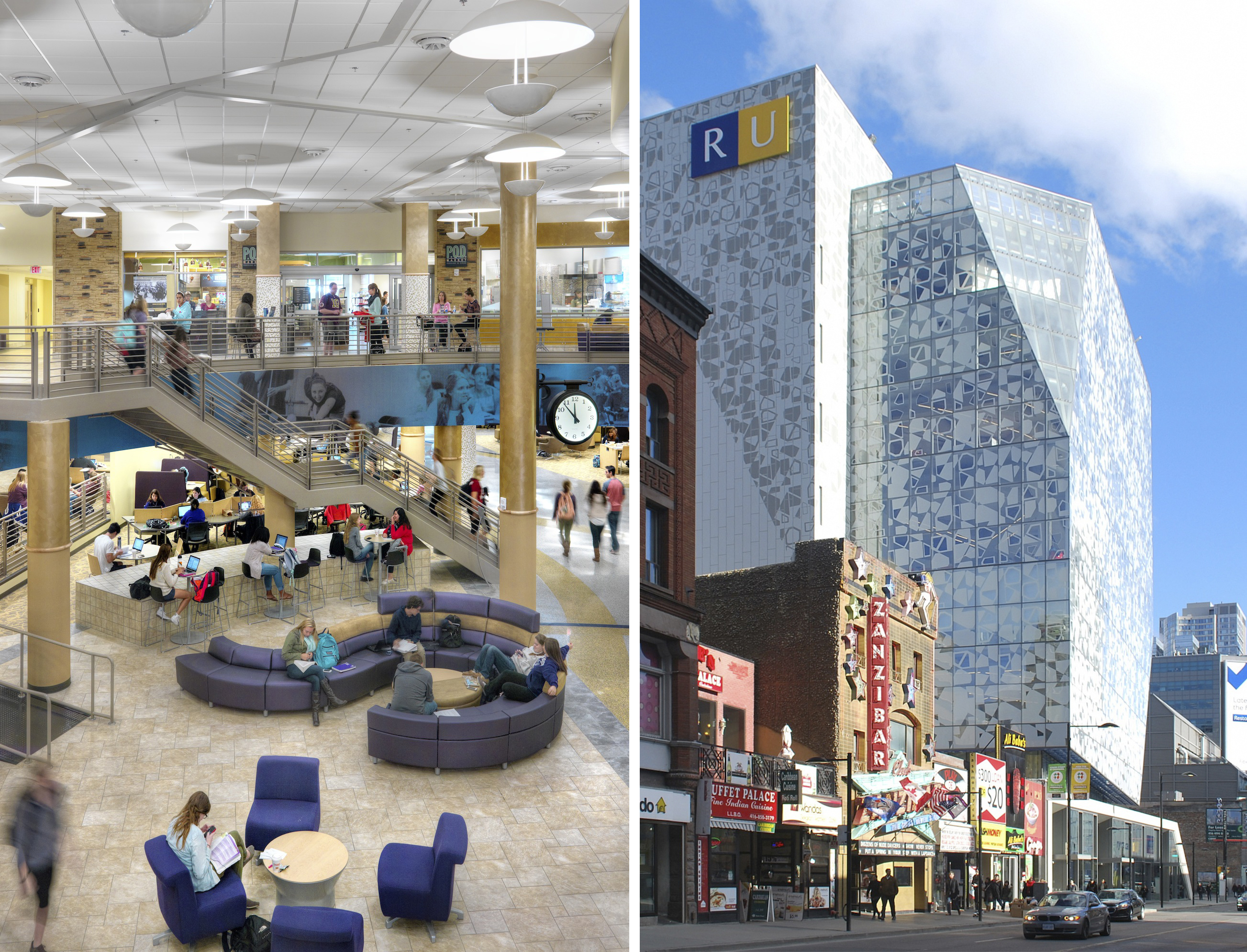 Ryerson University’s Student Learning Centre (right) is positioned as part of Toronto’s urban fabric. The Student Success Center at James Madison University (left) places some 1,000 volunteers into the community annually. JMU photo: Maylone Photography. Ryerson photo: Courtesy Snohetta. Click image to enlarge.
Ryerson University’s Student Learning Centre (right) is positioned as part of Toronto’s urban fabric. The Student Success Center at James Madison University (left) places some 1,000 volunteers into the community annually. JMU photo: Maylone Photography. Ryerson photo: Courtesy Snohetta. Click image to enlarge.
Snøhetta’s Cotton notes that before Ryerson opened its Student Learning Centre, which is located on Yonge Street, Toronto’s main drag, the university “never had much of an urban presence.” The library within is publicly accessible, and branding each of the building’s eight levels with names like “The Sun” and “The Beach” has helped get more people to view them as meeting and gathering spots.
During the design phase, Snøhetta sought input from librarians and students. “Each constituency wants to say about the building, ‘This is my space.’ They want to feel a sense of ownership, and a way to be creative,” says Elaine Molinar, AIA, NCARB, LEED AP, Partner and Managing Director with Snøhetta.
Student centers “are a really hot product type right now,” says KSS Architects’ Rew. Colleges and universities use these buildings to provide student services, as well as present themselves as important threads in their community’s fabric.
A prime example is James Madison University’s Student Success Center in Harrisonburg, Va., which opened early last year. This 250,000-sf building, designed by Moseley Architects, is home to the school’s Community Service-Learning department, which coordinates with 80 service agencies in the Shenandoah Valley. The department places about 1,000 student volunteers per year into the community, where they apply what they’ve learned in classes to local needs, such as an elementary tutorial program for children who speak English as a second language. The Student Success Center offers 50 to 60 courses annually.
The Matador Emerging Technology & Arts (META) Lab at Cal State Northridge, a renovation of a 5,000-sf retail space, is where students can get real-life experience by providing services, such as marketing communications and Web design, to local businesses. Since META Lab opened last November, student participation has doubled, says Brent Miller, AIA, LEED AP, Principal and Higher Education Design Studio Leader in HED’s Los Angeles office.
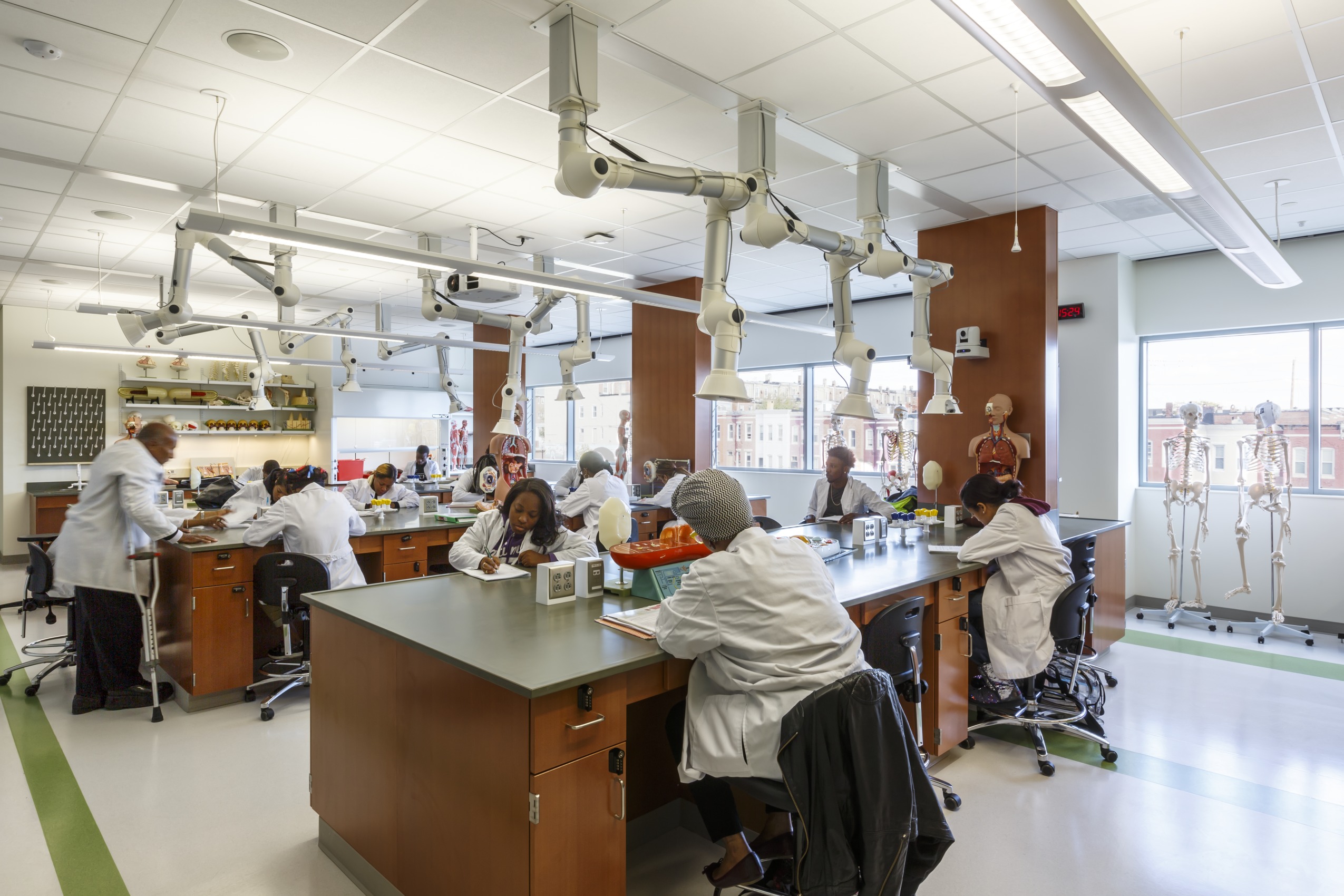 Baltimore’s Coppin State University last fall opened its $83 million Science and Technology Center (above and right), designed by CannonDesign. This five-level STEM hub includes a nanotechnology center, vivarium, greenhouse, and green roof. Photo: Matthew Kirschner Photography. Click image to enlarge.
Baltimore’s Coppin State University last fall opened its $83 million Science and Technology Center (above and right), designed by CannonDesign. This five-level STEM hub includes a nanotechnology center, vivarium, greenhouse, and green roof. Photo: Matthew Kirschner Photography. Click image to enlarge.
4. COMMUNITY COLLEGES STEP UP: TWO-YEAR SCHOOLS ARE NOW THE FRONT LINE OF HIGHER EDUCATION
The 91,500-sf Margaret Burke Lee Science + Allied Health Careers Building at Oakton Community College, Des Plaines, Ill., opened early last year and consolidates the school’s science and healthcare programs. HED, the project’s design consultant, introduced the concept of oval lab stations: octagonal life sciences labs that accommodate more interactive and collaborative oval-shaped learning benches, says Gene McDonald, AIA, Principal and Higher Education Studio Leader in the firm’s Chicago office.
AEC sources assert that community colleges no longer take a back seat to four-year schools when it comes to the quality of their educational courses and facilities, and their willingness to consider new ideas.
“They have become the front line of higher education by offering less expensive opportunities,” says David Zatopek, AIA, a VP at Corgan. He says that many community colleges “are very entrepreneurial,” and promote themselves as assets to local businesses.
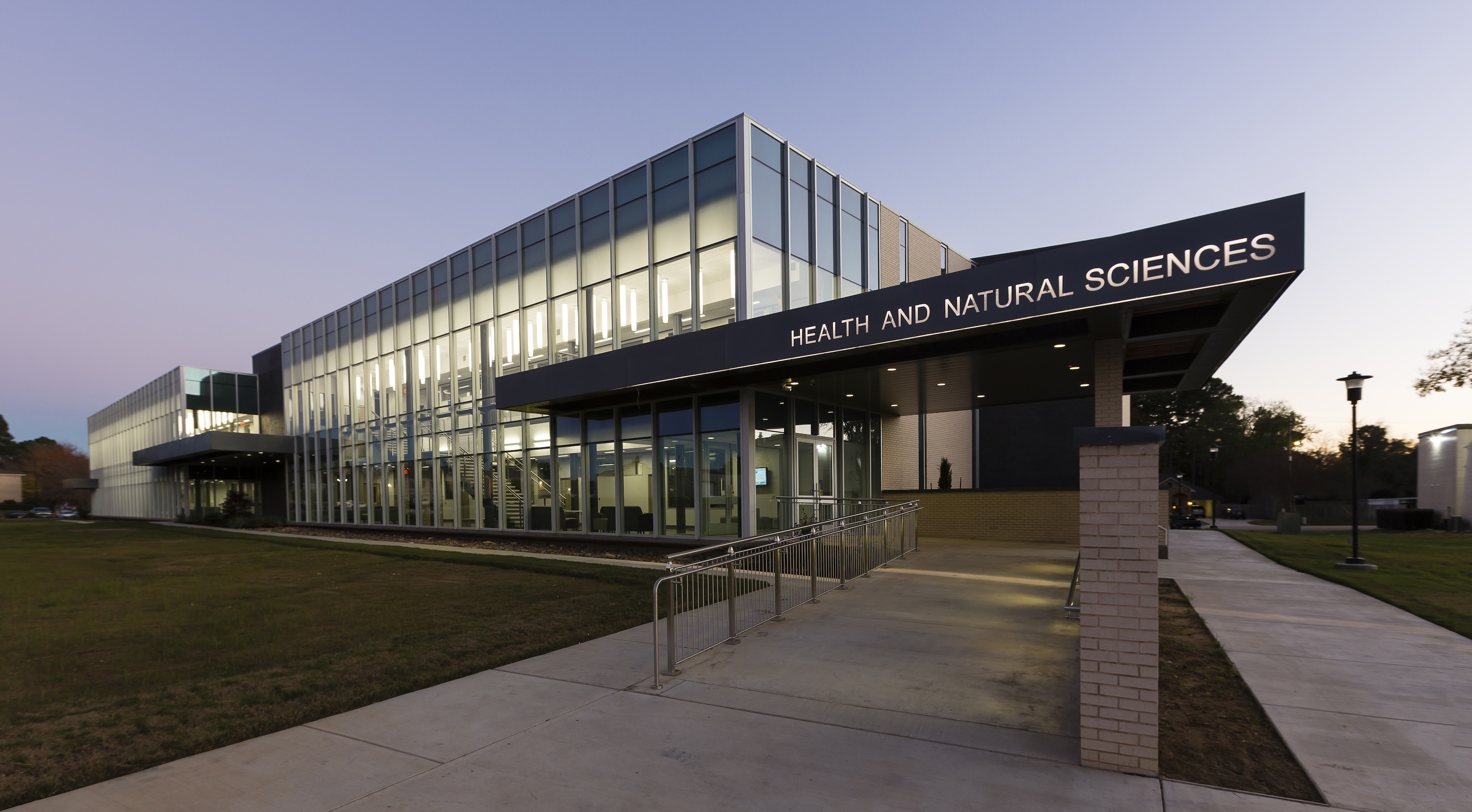 The Corgan-designed Health and Natural Sciences building at Panola College reinforces that school’s expanding emphasis on technical career training. Photo: Kurt Griesbach. Click image to enlarge.
The Corgan-designed Health and Natural Sciences building at Panola College reinforces that school’s expanding emphasis on technical career training. Photo: Kurt Griesbach. Click image to enlarge.
Moseley’s Nasis says community colleges approach new construction with the attitude that “if you build it, they will come.” His firm is in the initial stages of designing a technology center for Blue Ridge Community College, Weyers Cave, Va., that would include a manufacturing lab to attract industry to the area.
Panola College, says Powell, has seen the hours of instruction for technical career programs expand by nearly a third (31.6%) during the past five years, compared to 6.7% for academic programs. So it’s not surprising that one of the facilities this school plans to build in the next five years is a 54,000-sf VoTech center whose courses include construction, petroleum technology, welding, geographical information systems, and hydraulics. Powell also foresees the development of career programs that take only one or two semesters to complete, and that lead to immediate employment.
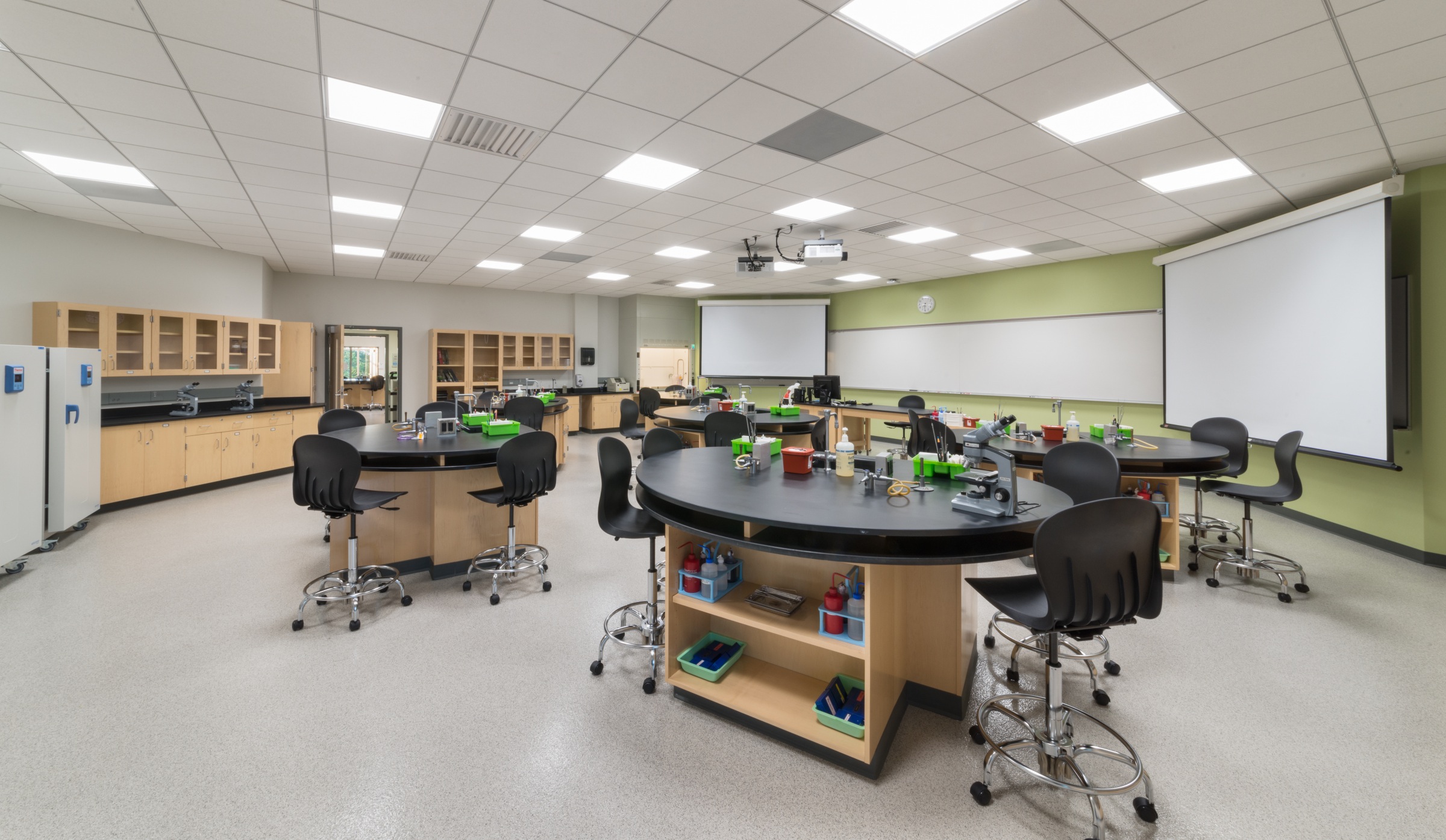 Community colleges are no longer higher education’s also-rans when it comes to the quality of their educational courses and facilities, and their willingness to consider new ideas. Oakton Community College’s Science + Allied Health Careers Building introduced oval lab stations that are more conducive to student and faculty collaboration. Photo: @2015 James and Connor Steinkamp. Click image to enlarge.
Community colleges are no longer higher education’s also-rans when it comes to the quality of their educational courses and facilities, and their willingness to consider new ideas. Oakton Community College’s Science + Allied Health Careers Building introduced oval lab stations that are more conducive to student and faculty collaboration. Photo: @2015 James and Connor Steinkamp. Click image to enlarge.
5. ‘FUSION’ STEM FACILITIES TAKE OFF: NEW BUILDINGS ENCOURAGE CROSS-DISCIPLINARY RESEARCH
New buildings let the world know that a campus is striving to become a bigger player in a particular field. When it debuted in March 2015, the 113,000-sf Hofstra Northwell School of Medicine at Hofstra University, Hempstead, N.Y., was the first allopathic medical school to open in the state in 40 years. The HLW International-designed building—a 63,000-sf addition to a 50,000-sf renovation of what had been the New York Jets’ training facility—includes 16 flexible learning areas and a 108-seat medical education theater and lecture hall.
Colleges are turning to new construction to unify their departments as well. The 168,990-sf Bergeron Centre for Engineering Excellence, which opened last September in Toronto, provides the first permanent singular space for York University’s engineering program, says Paul Stevens, Owner and Principal with ZAS Architects + Interiors, which designed the building.
The first thing visitors see when they enter George Washington University’s campus from Washington Circle in the nation’s capital is its $75 million Milken Institute School of Public Health, which opened in 2014. It brings together a department that had been dispersed across 11 buildings, says Lucy Lowenthal, Project Manager for the Office of the Dean.
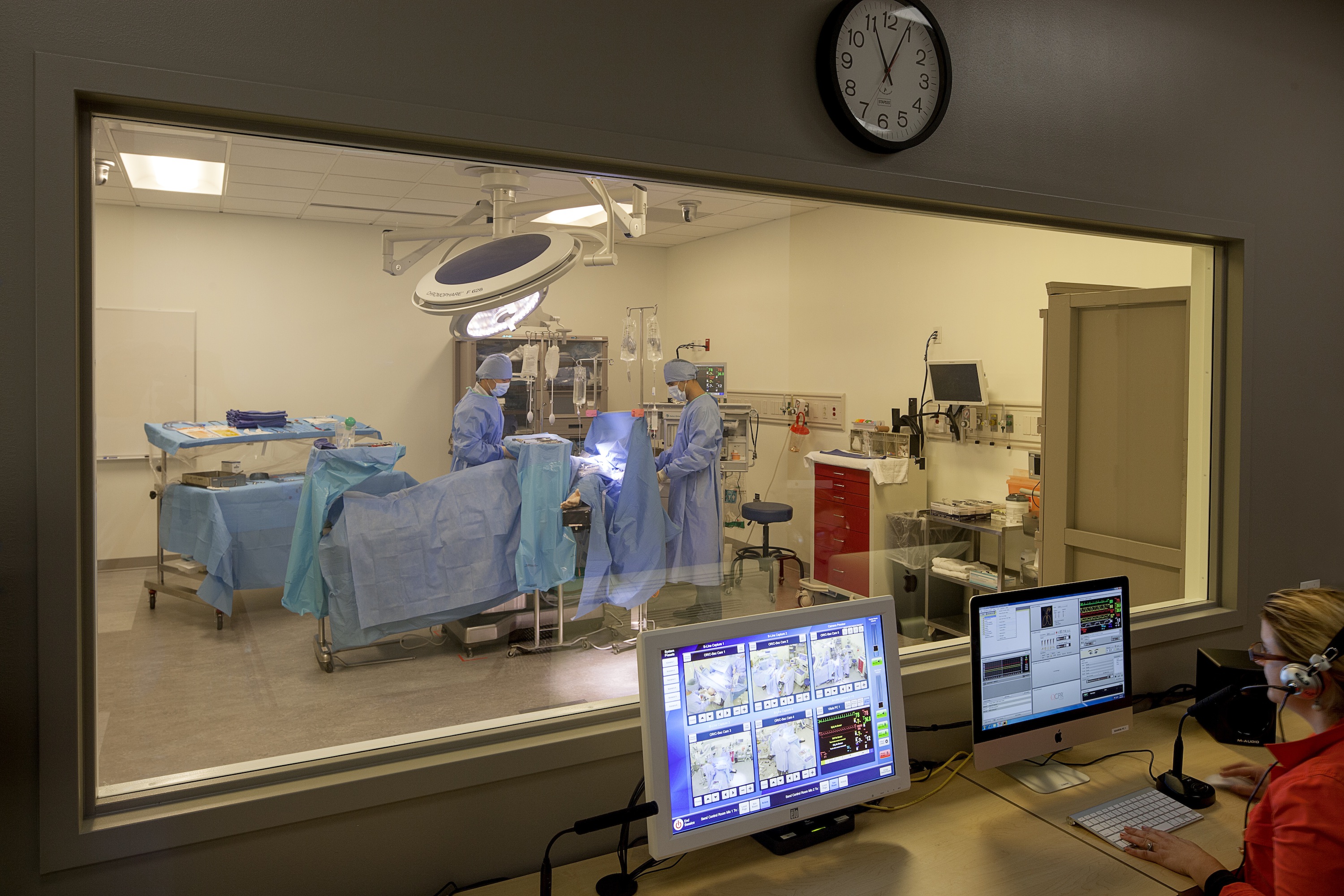 The Collaborative Life Sciences Building and Skourtes Tower in Portland, Ore., was constructed as a partnership among three local universities to combine their health sciences programs within one facility. CO Architects and SERA Architects designed the building. Photo: Courtesy CO Architects. Click image to enlarge.
The Collaborative Life Sciences Building and Skourtes Tower in Portland, Ore., was constructed as a partnership among three local universities to combine their health sciences programs within one facility. CO Architects and SERA Architects designed the building. Photo: Courtesy CO Architects. Click image to enlarge.
Schools are also bringing different disciplines under one roof. The 650,000-sf Collaborative Life Sciences Building & Skourtes Tower, which opened in Portland, Ore.’s South Waterfront neighborhood in 2014, is a $295 million partnership of Portland State University, Oregon State University, and Portland Health & Sciences University.
“The clients’ goal was to create a singular building that would combine programs across health sciences,” says Scott Kelsey, FAIA, Managing Principal with CO Architects, which collaborated with executive architect SERA Architects on the project.
Payette Associates is working on the 170,000-sf Center for Integrated Life Sciences and Engineering at Boston University, which, when it opens in 2017, will focus on neuroscience, synthetic biology, and human imaging.
“Our challenge is to figure out how to bring together a number of different people who are approaching science in a number of different ways,” says James Collins, FAIA, LEED AP, Principal with Payette. Some floors will be devoted to wet-bench biology, others to behavioral biology. Expensive and bulky human imaging equipment will be housed on the first floor and serve the larger scientific community.
The 300,000-sf Jess and Mildred Fisher College of Science and Mathematics at Towson (Md.) University, currently in the design stage, will be located on the city’s main street and replaces a nondescript building two-thirds its size that is buried in the middle of campus. The facility will house five core departments: biological sciences; chemistry; computer and informational sciences; mathematics; and physics, astronomy, and geosciences.
“It’s bringing STEM together on campus,” says CannonDesign’s Jaffe. The building’s ground floor, he adds, will function as a thoroughfare for students to get to parking, administration, the student union, and other academic spaces.
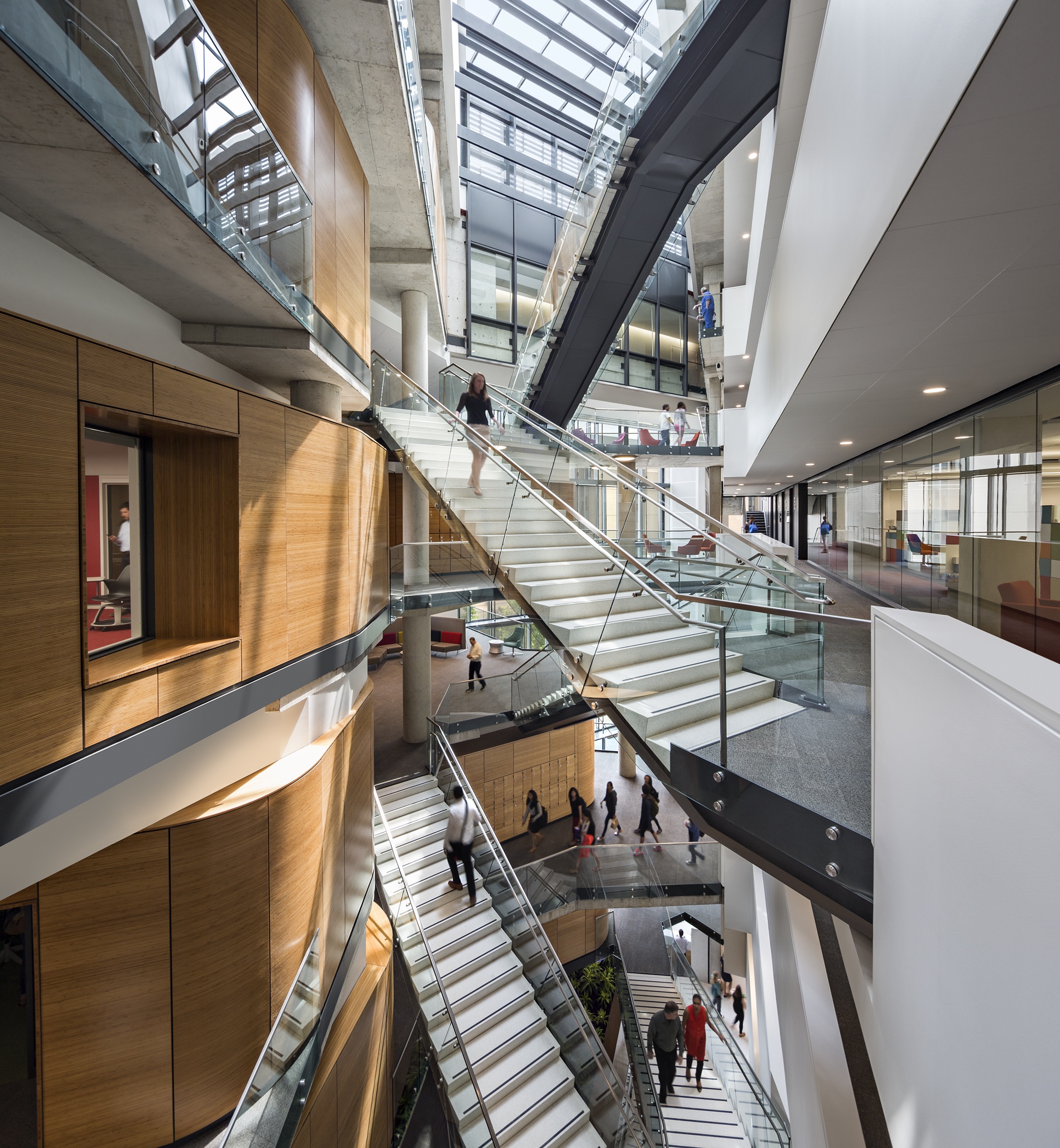 The Milken Institute School of Public Health at George Washington University brought under one roof a department that had been scattered among 11 buildings. A floor-to-ceiling staircase was prominent in Payette’s design to encourage occupant wellness activities. Photo: @Robert Benson Photography. Click image to enlarge.
The Milken Institute School of Public Health at George Washington University brought under one roof a department that had been scattered among 11 buildings. A floor-to-ceiling staircase was prominent in Payette’s design to encourage occupant wellness activities. Photo: @Robert Benson Photography. Click image to enlarge.
Related Stories
University Buildings | Jul 17, 2024
University of Louisville Student Success Building will be new heart of engineering program
A new Student Success Building will serve as the heart of the newly designed University of Louisville’s J.B. Speed School of Engineering. The 115,000-sf structure will greatly increase lab space and consolidate student services to one location.
University Buildings | Jul 11, 2024
3 considerations for designing healthy, adaptable student dining
Amanda Vigneau, IIDA, NCDIQ, LEED ID+C, Director, Shepley Bulfinch, shares three ways student dining facilities have evolved to match changes in student life.
Laboratories | Jul 3, 2024
New science, old buildings: Renovating for efficiency, flexibility, and connection
What does the research space of the future look like? And can it be housed in older buildings—or does it require new construction?
University Buildings | Jun 28, 2024
The American University in Cairo launches a 270,000-sf expansion of its campus in New Cairo, Egypt
In New Cairo, Egypt, The American University in Cairo (AUC) has broken ground on a roughly 270,000-sf expansion of its campus. The project encompasses two new buildings intended to enhance the physical campus and support AUC’s mission to provide top-tier education and research.
University Buildings | Jun 18, 2024
UC Riverside’s new School of Medicine building supports team-based learning, showcases passive design strategies
The University of California, Riverside, School of Medicine has opened the 94,576-sf, five-floor Education Building II (EDII). Created by the design-build team of CO Architects and Hensel Phelps, the medical school’s new home supports team-based student learning, offers social spaces, and provides departmental offices for faculty and staff.
Headquarters | Jun 5, 2024
Several new projects are upgrading historic Princeton, N.J.
Multifamily, cultural, and office additions are among the new construction.
Mass Timber | May 31, 2024
Mass timber a big part of Western Washington University’s net-zero ambitions
Western Washington University, in Bellingham, Wash., 90 miles from Seattle, is in the process of expanding its ABET-accredited programs for electrical engineering, computer engineering and science, and energy science. As part of that process, the university is building Kaiser Borsari Hall, the 54,000-sf new home for those academic disciplines that will include teaching labs, research labs, classrooms, collaborative spaces, and administrative offices.
Products and Materials | May 31, 2024
Top building products for May 2024
BD+C Editors break down May's top 15 building products, from Durat and CaraGreen's Durat Plus to Zurn Siphonic Roof Drains.
University Buildings | May 30, 2024
Washington University School of Medicine opens one of the world’s largest neuroscience research buildings
In St. Louis’ Cortex Innovation District, Washington University School of Medicine recently opened its new Jeffrey T. Fort Neuroscience Research Building. Designed by CannonDesign and Perkins&Will, the 11-story, 609,000-sf facility is one of the largest neuroscience buildings in the world.
University Buildings | May 10, 2024
UNC Chapel Hill’s new medical education building offers seminar rooms and midsize classrooms—and notably, no lecture halls
The University of North Carolina at Chapel Hill has unveiled a new medical education building, Roper Hall. Designed by The S/L/A/M Collaborative (SLAM) and Flad Architects, the UNC School of Medicine’s new building intends to train new generations of physicians through dynamic and active modes of learning.



