1. MINIMAL HARDWARE CREATES A SLIDING SHOWER DOOR WITH A MODERN AESTHETIC
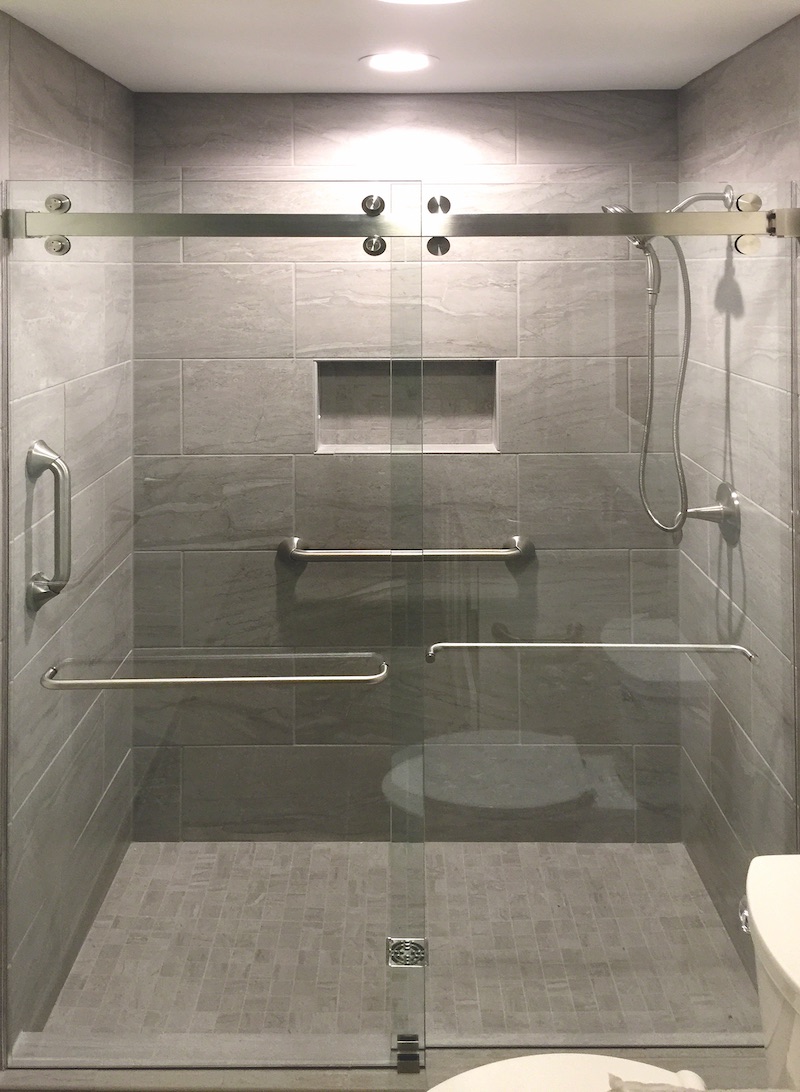
The Cambridge Bypass Sliding Shower Door System from C.R. Laurence features a double-bypass configuration that allows for entry from the left or right side. Minimal hardware creates a modern aesthetic. Stainless steel rollers (inset) yield smooth door operation. The stainless steel design can be installed on full standing showers or onto bathtubs. Maximum door width: 37 inches; maximum door weight: 84 pounds.
2. ALL-IN-ONE WASHER-DRYER saves SPACE in smaller units
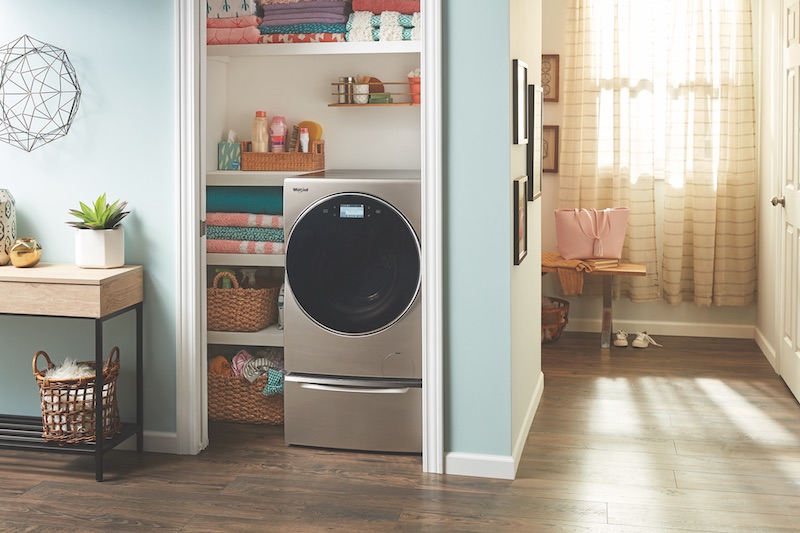
The Whirlpool Smart All-In-One Care Washer and Dryer allows a single laundry load to be completely washed and dried in the same machine. The ventless unit can fit under kitchen counters or in closets, laundry rooms, and bathrooms. Comes with Amazon Alexa and Apple Watch compatibility. The Whirlpool mobile app can provide alert notifications to the tenant’s smartphone.
3. LOW-MAINTENANCE ROOFTOP DECK BEAUTIFIES WASHINGTON’S APOLLO APARTMENTS
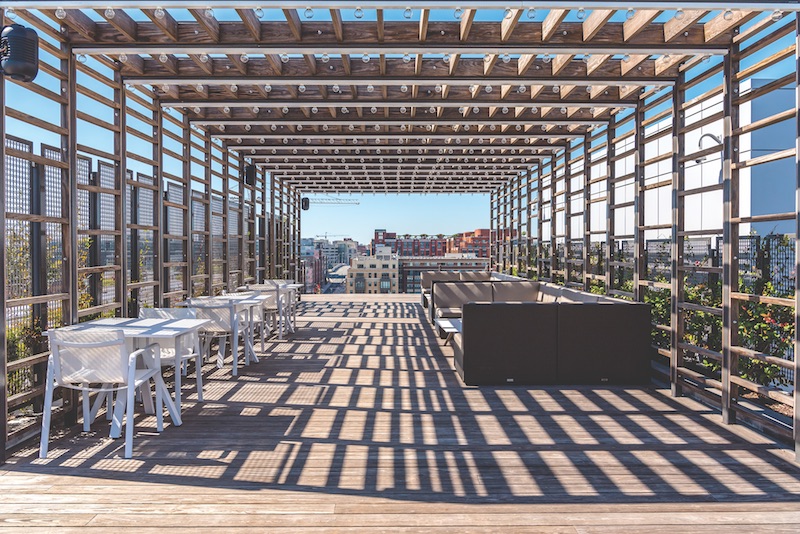
Built on the site of the Apollo Theater in the District of Columbia, the Apollo Apartments complex has over 350 rentals, a Whole Foods, and a landscaped rooftop terrace. The project’s landscape designer, Landscape Architecture Bureau, specified Kebony modified wood for the terrace pergola for its low-maintenance properties and the natural silver patina it develops over time. Kebony wood was also used for the decking and benches throughout the project.
4. METAL ROOF AIDS SENIOR LIVING FACILITY’S THERMAL AND WIND RESISTANCE
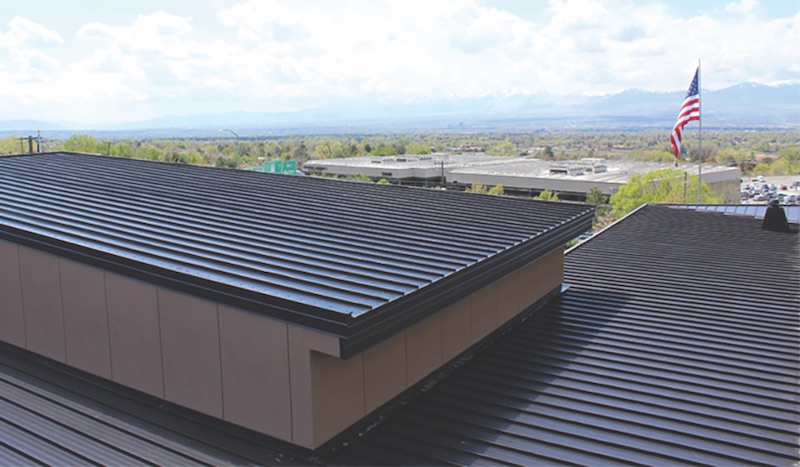
The one-story roof of the three-story Ridge Senior Living facility in Salt Lake City dominates the view from most resident’s windows. The project team—AJC Architects, Sahara Construction, and Capitol Roofing—decided to use the MBCI SuperLok 16-inch metal panel roofing system on the first-story roof for its clean aesthetic design and thermal and wind resistance. The mechanically field-seamed, vertical leg standing seam roof system provides exceptional resistance to wind uplift and the option to add insulation to the existing roof.
5. NEW BATHROOM DESIGN SERIES PROVIDES A FRESH TAKE ON THE CLASSIC RECTANGULAR SHAPE
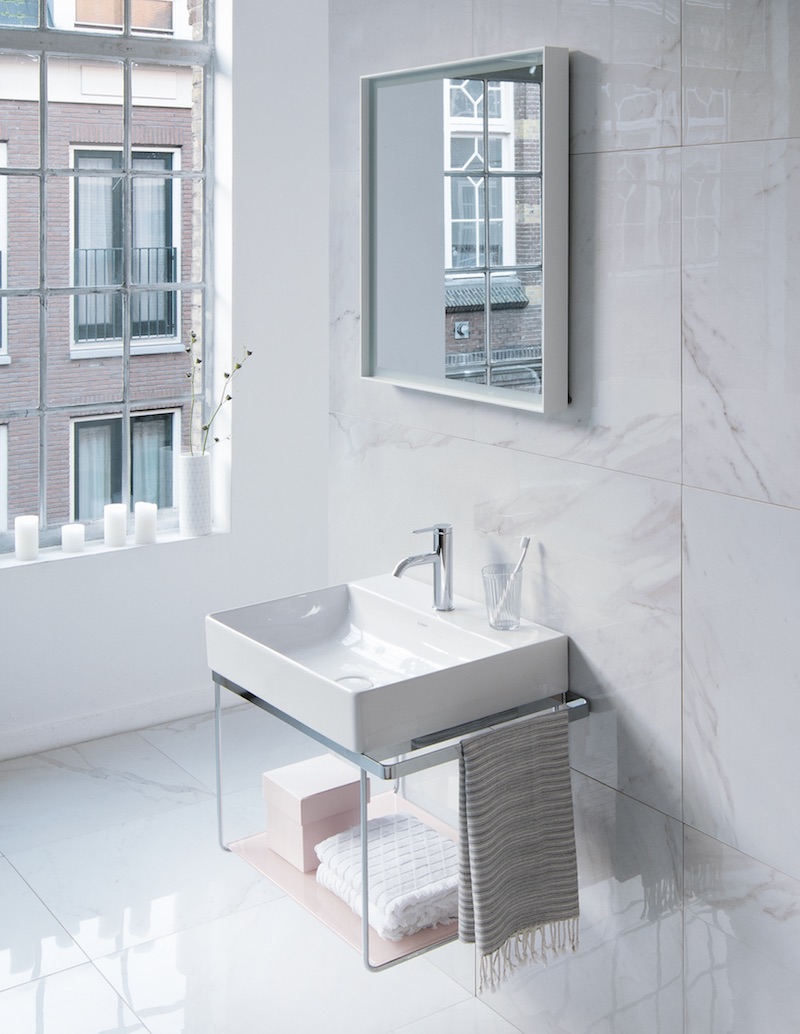
The new DuraSquare collection from Duravit features ceramics and a fresh take on furniture. The collection’s washbasin has walls that are only 3/16-inch thick thanks to its DuraCeram construction. Complementing the washbasins is the DuraSquare vanity. The console frame is height-adjustable and available in silver (chrome) or matte black. The furniture frame includes a glass shelf (available in six colors) and a towel rack. Bathtubs round out the collection and mimic the shape of the washbasins.
6. BUILT-IN MODULES CONCEAL COMPLETE KITCHENS
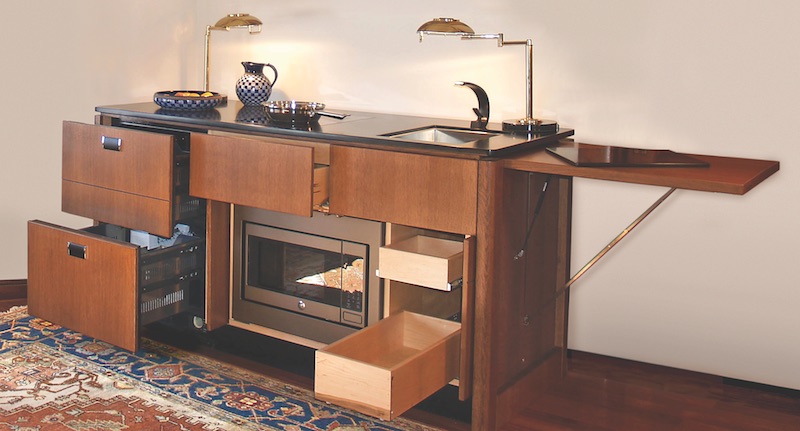
The YesterTec Stealth Kitchen System hides complete kitchens in built-in modules to create a minimalist look or maximize the efficiency of a small space. The modules look like built-in cabinetry and come in a variety of finish options. The stealth kitchens are suited for apartments, game rooms, and entertainment areas. The modules can be configured into an L-shape or galley kitchen, as a straight line, or with a peninsula. Units are 29 inches deep.
Related Stories
| Nov 23, 2011
Griffin Electric completes Gwinnett Tech project
Accommodating up to 3,000 students annually beginning this fall, the 78,000-sf, three-story facility consists of thirteen classrooms and twelve high-tech laboratories, in addition to several lecture halls and faculty offices.
| Nov 22, 2011
Corporate America adopting revolutionary technology
The survey also found that by 2015, the standard of square feet allocated per employee is expected to drop from 200 to estimates ranging from 50 to 100 square feet per person dependent upon the industry sector.
| Nov 22, 2011
Jones Lang LaSalle completes construction of two new stores in Manhattan
Firm creates new global design standard serving as project manager for Uniglo’s 89,000-sf flagship location and, 64,000-sf store.
| Nov 16, 2011
Project completion of BRAC 132, Office of the Chief Army Reserve Building, Ft. Belvoir, Va.
This fast-tracked, design-build project consists of a three-story, 88,470 sf administrative command building housing approximately 430 employees.
| Nov 16, 2011
CRSI recommends return to inch-pound markings
The intention of this resolution is for all new rollings of reinforcing steel products to be marked with inch-pound bar markings no later than January 1st, 2014.
| Nov 15, 2011
Suffolk Construction breaks ground on the Victor housing development in Boston
Project team to manage construction of $92 million, 377,000 square-foot residential tower.
| Nov 10, 2011
Skanska Moss to expand and renovate Greenville-Spartanburg International Airport
The multi-phase terminal improvement program consists of an overall expansion to the airport’s footprint and major renovations to the existing airport terminal.
| Nov 10, 2011
Suffolk Construction awarded MBTA transit facility and streetscape project
The 21,000-sf project will feature construction of a cable-stayed pedestrian bridge over Ocean Avenue, an elevated plaza deck above Wonderland MBTA Station, a central plaza, and an at-grade pedestrian crossing over Revere Beach Boulevard
















