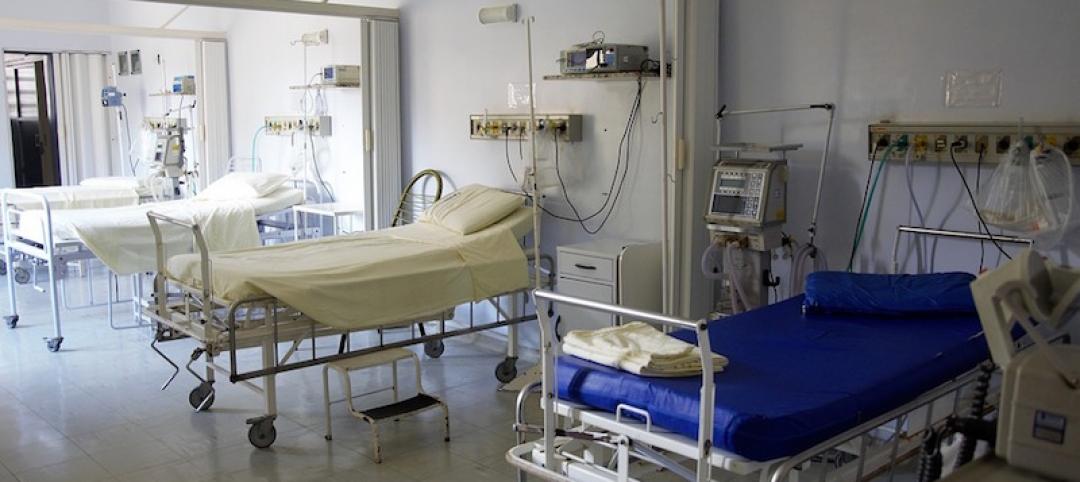It is vital for healthcare architects to design for flexibility in ways that are cost effective over the life of the building, and to redefine the imagery of pediatric hospitals in ways that are both timeless and ageless, state the authors of a new report by Shepley Bulfinch.
In Designing for Children, Shepley Bulfinch pediatric design experts single out design elements that help hospitals achieve those goals. Their advice:
1. Hospitals need to welcome children and their families with imagery, recognizable elements, and nonthreatening spaces that reduce anxieties. The imagery should appeal to children of all age groups, including teenagers.
2. Detailing of casework, floor patterns, colors, and the integration of art determine the character of the hospital. These should work together to capture the imaginations of younger and adolescent patients.
3. The design of human- and child-scaled environments creates a sense of comfort and security, and supports treatment and healing.
4. Design and functionality should be age-adaptive. For example, adolescent patients have a greater need for privacy, especially during illnesses.
5. Designs should allow patients to create personal spaces, explore, and play. This can include letting the patient control the room’s lighting, sound, and privacy, as well as allowing for self-care like access to bathrooms, water, and snacks.
6. Hospitals encourage family involvement when they provide places where visiting family members can sleep, eat, work, participate in care giving, and occasionally escape.
7. Sick kids need escape, too, from the intensity of their illnesses or treatments. Activity spaces, cafés, and gardens are among the places that afford necessary distractions for patients, family, and visitors.
Related Stories
Healthcare Facilities | Dec 19, 2017
‘Healing Oasis’ will provide healthcare services to veterans in northern California
Hoefer Wysocki designed the $40 million facility.
Healthcare Facilities | Dec 11, 2017
2018 predictions for healthcare facility design
From emergency departments to microhospitals, to the amenities in and locations of hospitals, the year ahead will see continued changes in how healthcare providers are designing and equipping their facilities.
Market Data | Dec 5, 2017
Top health systems engaged in $21 billion of U.S. construction projects
Largest active projects are by Sutter Health, New York Presbyterian, and Scripps Health.
Healthcare Facilities | Nov 30, 2017
Scope it out
How to design and build what’s needed to meet organizational goals and strategies.
University Buildings | Nov 28, 2017
FXFOWLE and CO Architects collaborate on Columbia University School of Nursing building
The building has a ‘collaboration ribbon’ that runs throughout the building.
Sponsored | Windows and Doors | Nov 21, 2017
Daylighting promotes healing and wellness at the Florida Hospital for Women at Orlando Campus
Growing research demonstrates that patients recover faster and better from illness or surgery in settings that offer abundant daylight and views to the outdoors.
Healthcare Facilities | Nov 6, 2017
Design isn’t enough to foster collaboration in healthcare and research spaces
A new Perkins Eastman white paper finds limited employee interaction at NYU Winthrop Hospital, a year after it opened.
Healthcare Facilities | Oct 25, 2017
Creating child-friendly healthcare spaces: Five goals for success
Children often accompany parents or grandparents in medical settings; what can we do to address their unique needs?
Greenbuild Report | Oct 23, 2017
NZE and carbon neutral
An Army hospital in the Mojave Desert sets a new bar for sustainable design.
Designers | Oct 10, 2017
Merging artwork and building design
With many hospital projects, art can be a construction-phase afterthought.

















