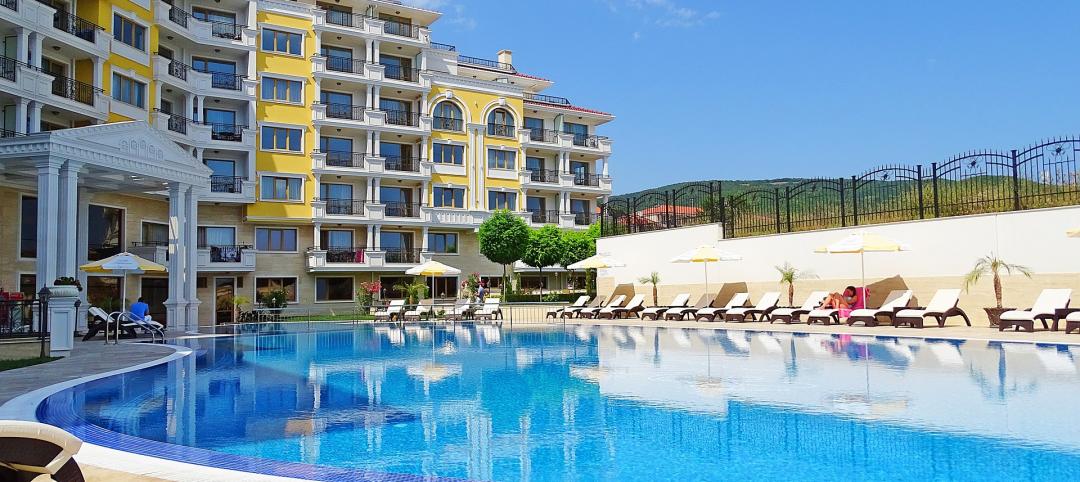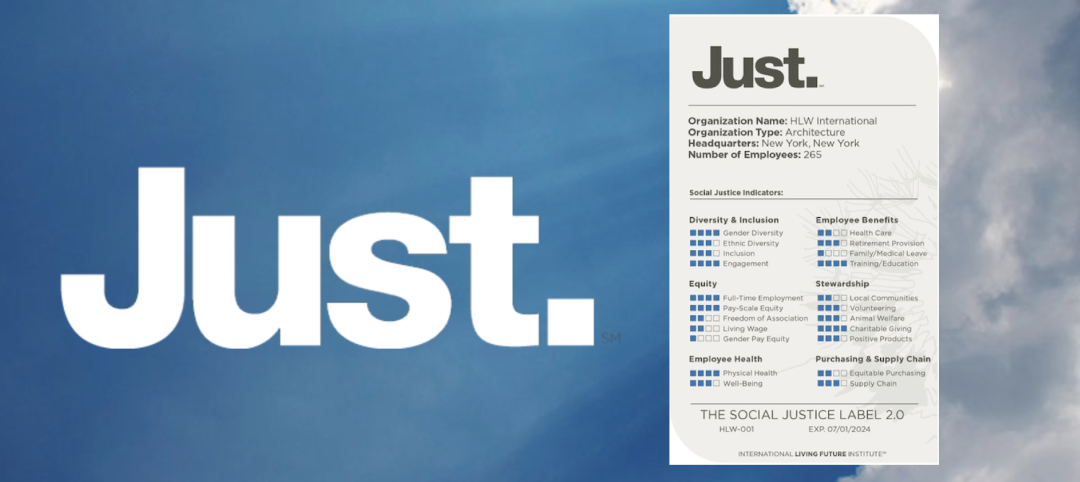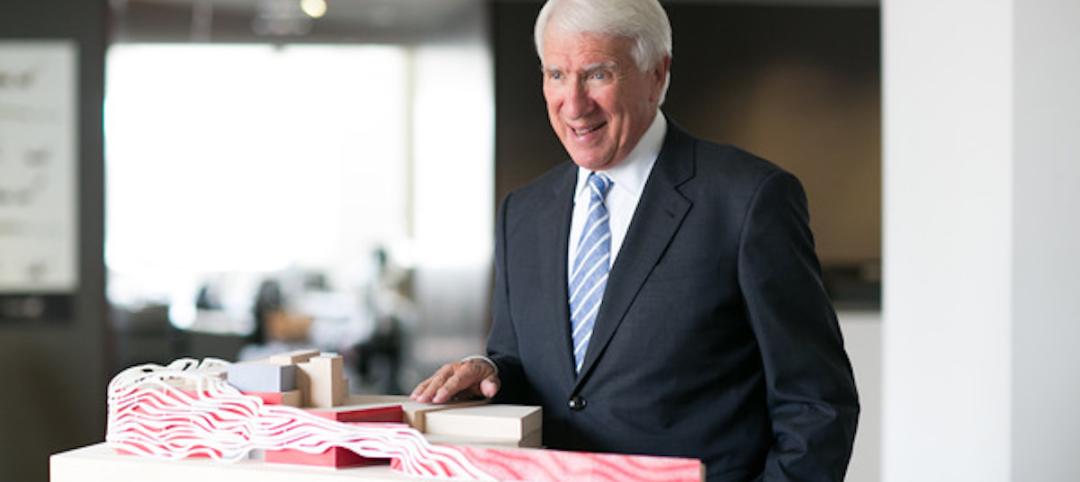In each issue of Building Design+Construction, we feature the latest new construction and renovation projects in our On the Drawing Board section. Here's a collection of recently profiled multifamily residential projects under construction in the U.S. They include Hines' first for-rent residential project in Atlanta (@1377) and a $140 million redevelopment of a landmark, 45-building apartment complex in Los Angeles’s Venice district.
1. HOUSTON PROJECT COMBINES THREE HOUSING STYLES IN ONE DEVELOPMENT
Central Houston will soon be home to Willowick Park, a high-end multifamily residential development designed by Ziegler Cooper Architects. The master plan includes three types of living spaces: three-story townhomes averaging 2,350 sf, luxury mid-rise apartments averaging 870 sf, and ultra-luxury mid-rise apartments averaging 1,470 sf. The projects will be tied together by tree-lined streets, elevated courtyards, motor courts, and a formal central green. The Building Team also includes Sterling Engineering Group (SE), HGE Consulting (MEP), Terra Associates (CE), and Kudela & Weinheimer (landscape architect).
2. APARTMENT COMMUNITY TO JOIN MIXED-USE URBAN NEIGHBORHOOD
A 334-unit apartment community in a mixed-use neighborhood in Orange, Calif., is set to break ground later this year. Designed by KTGY Group and being developed by AMLI Residential, AMLI Uptown Orange is a 5.6-acre urban infill project that will be built on the site of an existing DoubleTree Hotel parking lot. The project includes two new parking garages that will serve both hotel guests and the community’s residents. A four-story screen made of colored metal fins with integrated graphics will cover the structure. Designed to achieve LEED Silver, the apartment complex will contain leasing offices, a fitness center, a clubroom lounge, a pool, and outdoor lounge areas.
3. LUXURY MULTIFAMILY PROJECT UNDER WAY IN ATLANTA; 215 RESIDENCES PLANNED
Hines Multifamily is building @1377, a luxury complex comprising 215 "urban-style residences" in Atlanta's Brookhaven neighborhood. The project—Hines' first in the city—was designed by The Preston Partnership and includes studios and one- and two-bedroom units. Among the amenities are a swimming pool, fitness center, Internet café, and sports lounge. The site is close to the Brookhaven MARTA station on Peachtree Road. Reflecting the brisk market for multifamily construction, Hines also has projects in development in St. Petersburg, Fla.; Pasadena, Calif.; Minneapolis; Cambridge, Mass.; Chicago; Denver; Houston; Miami; Phoenix; and Rockville, Md.
4. HISTORIC LOS ANGELES APARTMENT COMPLEX RECEIVES RESTORATION, FACELIFT
A $140 million redevelopment by Denver-based building owner Aimco and commercial builder Bernards is under way at a landmark apartment complex in Los Angeles’s Venice district. Built between 1949 and 1951, Lincoln Place is listed on both the National and California Registers of Historic Places, and was designed by Heth Wharton and Ralph A. Vaughn. The complex, which consists of 45 buildings with 696 units, will be restored and modernized in accordance with the Secretary of Interior’s historic preservation standards. New amenities include a pool, rooftop social deck, fitness center, Internet café, and open green space.
5. MIXED-USE PROJECT IN DALLAS WILL ADD RETAIL, RESIDENTIAL SPACE TO DESIGN DISTRICT NEIGHBORHOOD
District 1444: The Design Village is the newest development for Harwood International and will be located in Dallas’s historic Design District. The five-story urban development will replace an old showroom building, and will offer 224 apartment units, a rooftop pool, and more than 46,000 sf of retail space. The apartments will be set above a variety of ground-level gardens, shops, cafes, and restaurants. The project is being designed by Harwood Design Factory and will break ground this spring.
6. APARTMENT COMPLEX TO ADD LUXURY, STYLE TO ATLANTA’S BUCKHEAD DISTRICT
A three-acre site in the Buckhead district of Atlanta recently acquired by Crescent Resources LLC is the future home of Circle Terminus, a $67 million luxury apartment community. Located within Cousins Properties’ Terminus development, the building will feature a pool, wine bar and tavern, fitness center, art gallery, dog park, and business center. The first units are expected to be available in spring 2014. The Building Team includes Lord, Aeck & Sargent (architect), Southern Civil Engineers (CE), Vignette Interior Design (interior design), Hardin Construction (general contractor), and LandDesign (land planner, landscape architect).
7. TUCSON HIGH-RISE TARGETS U OF ARIZONA LUXURY STUDENT HOUSING MARKET
Construction is set to begin in early 2013 on Park Avenue, a new student housing project located next to the University of Arizona, in Tucson. Campus Acquisitions is the developer of the 166-unit building designed by Shepley Bulfinch that will house 386 students. Beal|Derkenne Construction expects to complete the project by July 2014.
Related Stories
Multifamily Housing | Mar 14, 2023
Multifamily housing rent rates remain flat in February 2023
Multifamily housing asking rents remained the same for a second straight month in February 2023, at a national average rate of $1,702, according to the new National Multifamily Report from Yardi Matrix. As the economy continues to adjust in the post-pandemic period, year-over-year growth continued its ongoing decline.
Affordable Housing | Mar 14, 2023
3 affordable housing projects that overcame building obstacles
These three developments faced certain obstacles during their building processes—from surrounding noise suppression to construction methodology.
Healthcare Facilities | Mar 13, 2023
Next-gen behavioral health facilities use design innovation as part of the treatment
An exponential increase in mental illness incidences triggers new behavioral health facilities whose design is part of the treatment.
Student Housing | Mar 13, 2023
University of Oklahoma, Missouri S&T add storm-safe spaces in student housing buildings for tornado protection
More universities are incorporating reinforced rooms in student housing designs to provide an extra layer of protection for students. Storm shelters have been included in recent KWK Architects-designed university projects in the Great Plains where there is a high incidence of tornadoes. Projects include Headington and Dunham Residential Colleges at the University of Oklahoma and the University Commons residential complex at Missouri S&T.
Mixed-Use | Mar 11, 2023
Austin mixed-use development will provide two million sf of office, retail, and residential space
In Austin, Texas, the seven-building East Riverside Gateway complex will provide a mixed-use community next to the city’s planned Blue Line light rail, which will connect the Austin Bergstrom International Airport with downtown Austin. Planned and designed by Steinberg Hart, the development will include over 2 million sf of office, retail, and residential space, as well as amenities, such as a large park, that are intended to draw tech workers and young families.
Performing Arts Centers | Mar 9, 2023
Two performing arts centers expand New York’s cultural cachet
A performing arts center under construction and the adaptive reuse for another center emphasize flexibility.
Architects | Mar 9, 2023
HLW achieves Just 2.0 label for equity and social justice
Global architecture, design, and planning firm HLW has achieved The International Living Future Institute’s (ILFI) Just 2.0 Label. The label was developed for organizations to evaluate themselves through a social justice and equity lens.
Architects | Mar 9, 2023
A. Eugene (Gene) Kohn, Co-Founder of Kohn Pedersen Fox, dies at 92
A. Eugene (Gene) Kohn, FAIA RIBA JIA, Co-founder of international architecture firm Kohn Pedersen Fox, died today of cancer. He was 92.
Affordable Housing | Mar 8, 2023
7 affordable housing developments built near historic districts, community ties
While some new multifamily developments strive for modernity, others choose to retain historic aesthetics.
Architects | Mar 8, 2023
Is Zoom zapping your zip? Here are two strategies to help creative teams do their best work
Collaborating virtually requires a person to filter out the periphery of their field of vision and focus on the glow of the screen. Zoom fatigue is a well-documented result of our over-reliance on one method of communication to work. We need time for focus work but working in isolation limits creative outcomes and innovations that come from in-person collaboration, write GBBN's Eric Puryear, AIA, and Mandy Woltjer.
























