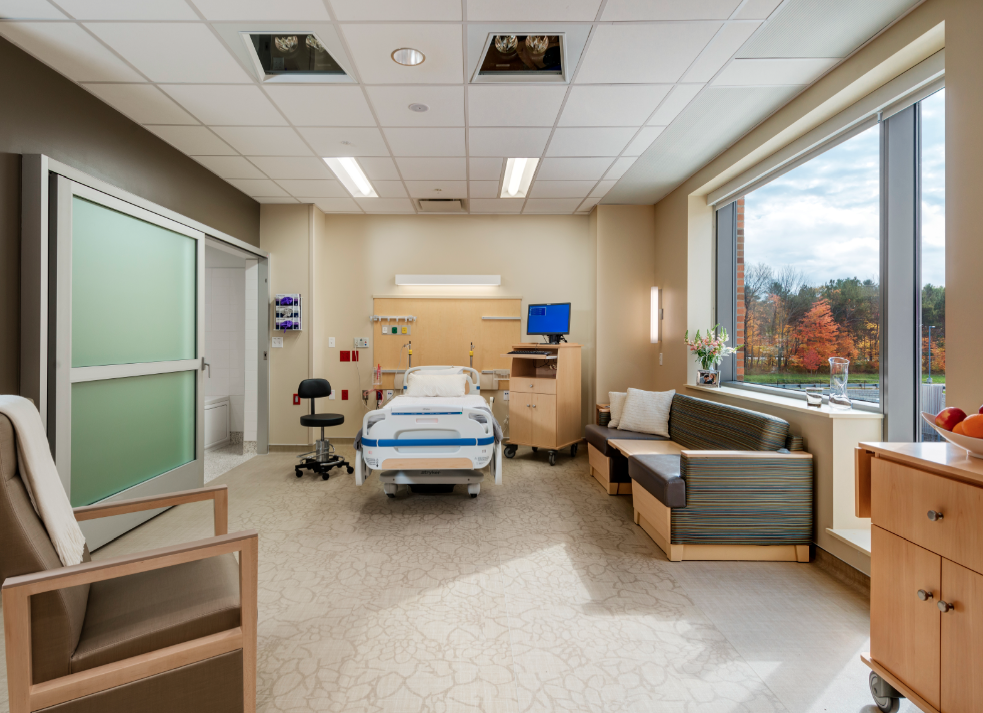Hospital noise can be an insidious seed planted in a patient’s memory.
“They will recall extraordinary acts of kindness and consideration. However, they will also remember the agony of not being able to sleep, and hearing the nurses and others laughing just beyond their door,” says Chris Kay, ACHE, Managing Principal–National Healthcare & Science Buildings Practice at engineering giant Jacobs.
Some patients are bothered by noise that others shrug off. Volume isn’t necessarily the key factor. That’s the “noise conundrum,” says Kay. Every hospital has its own “culture” of loudness and quiet.
Kay says noise can impact patients through sleep deprivation, greater anxiety, and heightened blood pressure, respiration, and heart rates. It can also affect hospital workers, adding to their stress, lowering their ability to concentrate, and possibly leading to medical and nursing errors.
Kay offers steps to a therapeutic auditory environment:
1. Keep assessing your facility’s noise status. Hospital administrators and clinical staffs can become oblivious to daily noise patterns. They need to stop and listen to determine how loud is loud from the standpoint of patients, families, and visitors.
2. Establish relevant sound standards. EPA noise standards from the 1970s are out of date, says Kay. Any current sound standard needs to reflect the normal functioning of the facility and the needs of patients. That means going beyond decibel measurements and getting personnel involved in monitoring and modeling behavior that results in a healing environment.
3. Set noise impact standards for equipment purchases. For example, if a hospital plans to purchase a portable MRI, it should know beforehand where it’s going to be used, who will actually use it, and its impact on hospital noise.
4. Place nonclinical equipment in appropriate locations. In addition to the beep-beep of clinical and monitoring equipment, patients are bombarded with noise from vacuum cleaners, TVs, ice-making machines, and so on. Decide where and when such devices can be used around patients. “Housekeeping and nursing must bond to care for patients,” Kay notes.
5. Design spaces for sound control. Kay recommends that hospitals retain a noise control engineer to help find and mitigate “erratic” sounds. Spaces should also be retrofitted with acoustic materials that have high sound transmission ratings.
6. Engage and educate staff. Don’t blame the staff for being noisy; instead, make it a matter of patient care and professionalism. Emphasize that excessive noise shows a lack of respect for patients and their families. Whether it’s a door that slams or a cell phone that rings when it shouldn’t, hospitals need to “reclaim the sacred relationship and sacred space for healing,” says Kay.
7. Measure results. Collect data on how such metrics as patients’ complaints, calls for assistance at night, and request for pain medication correlate with noise levels on patient floors.
Related Stories
| Mar 21, 2012
Iowa’s Mercy Medical Center’s new Emergency Department constructed using Lean design
New Emergency Department features a "racetrack" design with a central nurses' station encircled by 19 private patient examination rooms and 2 trauma treatment rooms.
| Mar 19, 2012
HKS Selected for Baylor Medical Center at Waxahachie
Baylor Medical Center at Waxahachiewill incorporate advanced technology including telemedicine, digital imaging, remote patient monitoring, electronic medical records and computer patient records.
| Mar 14, 2012
Tsoi/Kobus and Centerbrook to design Jackson Laboratory facility in Farmington, Conn.
Building will house research into personalized, gene-based cancer screening and treatment.
| Mar 6, 2012
Country’s first Green House home for veterans completed
Residences at VA Danville to provide community-centered housing for military veterans.
| Mar 1, 2012
7 keys to ‘Highest value, lowest cost’ for healthcare construction
The healthcare design and construction picture has been muddied by uncertainty over the new healthcare law. Hospital systems are in a bind, not knowing what levels of reimbursement to expect. Building Teams serving this sector will have to work even harder to meet growing client demands.
| Feb 29, 2012
Construction begins on Keller Army Community Hospital addition
The 51,000 square foot addition will become the home for optometry, ophthalmology, physical therapy, and orthopedics clinics, as well as provide TRICARE office space.
| Feb 29, 2012
Shepley Bulfinch selected to design new Children’s Hospital of Buffalo
The firm was selected because of their past experience in designing clinically complex facilities that emphasize patient- and family-centered care and operational efficiency as well as distinctive architectural forms for many other children's and women's hospitals.
| Feb 28, 2012
More than 1,000 have earned EDAC certification since 2009
Milestone achieved as evidence-based design becomes a top 2012 strategy for healthcare organizations.
| Feb 28, 2012
McCarthy completes second phase of San Diego’s Scripps Hospital
Representing the second phase of a four-phased, $41.3 million expansion and remodeling project, the new addition doubles the size of the existing emergency department and trauma center to encompass a combined 27,000 square feet of space.
















