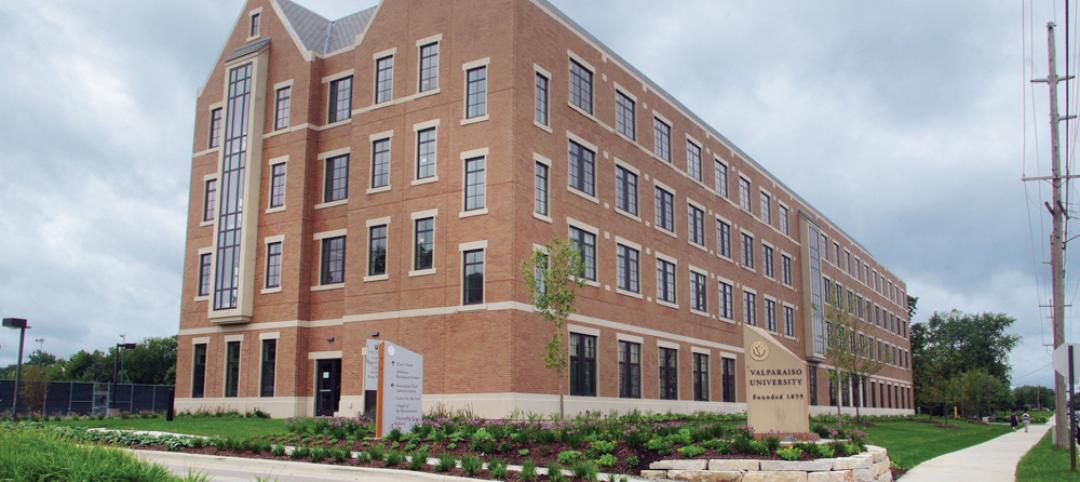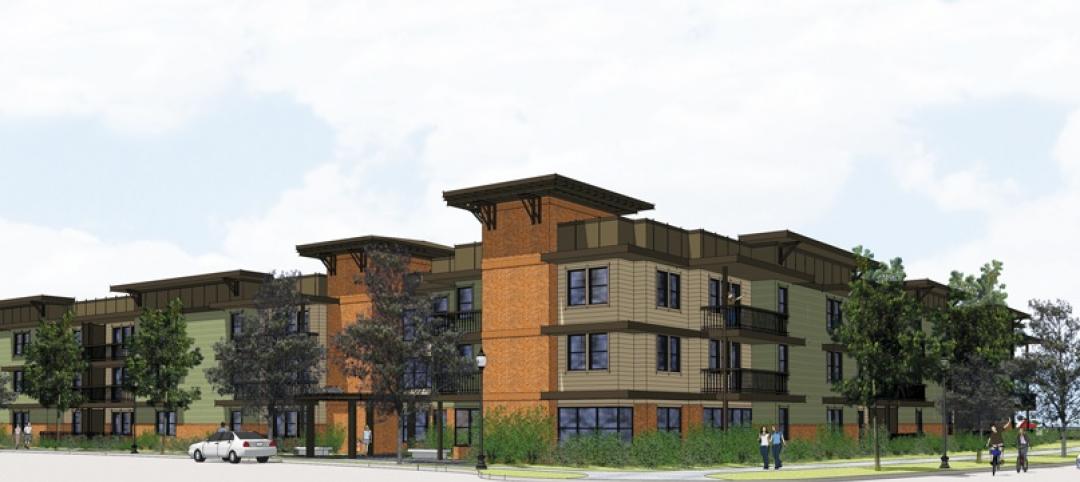When the Covid pandemic hit, in 2020, rental and condo communities across the country had to slam the doors on their fitness centers. Now that things are opening up, we wanted to see what’s new in fitness centers since we last visited this topic (Fitness Centers Go for Wellness, Fall 2018).
Who better to bring us up to date than Karl Smith, DHEd, EIM, Fitwel Ambassador, Director of Resident Experience at multifamily developer/owner Cortland? Following are valuable tips from “Dr. Fitness,” as he is called.
1. The big buzz in fitness: “gamification.” Smith said Peloton, the home exercise equipment manufacturer, turned fitness into a game, especially for Gen Z and Millennial residents. “They’re into the gamification of fitness,” he said. “They want to have fun when they’re working out, and they want to talk to their friends about it.”
Just before the company went public, in September 2019, Peloton stopped supplying multifamily properties with new equipment. Its acquisition of Precor in April 2021 created a new division that supplies rental and condo communities with a commercial version of Peloton equipment. Competitors include Echelon (exercise bicycles) and Aviron (rowing machines), said Smith.
Cortland is also installing “mirror” equipment in its gyms. “There’s a screen where you see yourself working out,” said Smith. Popular brands: Mirror, Tempo Studio, and Tonal.
2. The best spot for your fitness center. “The number one best place is to be as close to the leasing office as possible,” said Smith. “The fitness center is a marketing tool. When you take prospects on a tour, you want all your high-end amenities—the gym, the fire pit, the pool—as close to the leasing office as possible so they can see everything in a short period of time and make that commitment to sign the lease.”

3. Safety first on equipment. Cortland uses “selectorized” fitness rigs—resistance machines that have limits on the amount of weight and range of motion the user can employ, so no spotter is needed. “That greatly reduces the odds of a resident getting injured from using our equipment,” said Smith. “Safety is built into everything we do in the gym.”
4. Dump the group classroom. “Chances are you’re going to have one class a day, so that’s 23 hours where it’s not occupied,” said Smith. “When we’re renovating a gym, the first thing we do is take that wall down and turf the floor.” That creates a more inviting space where tenants can work out on their own using accessories like medicine balls and dumbbells and fitness-on-demand programs like Wexer and Wellbeats.
5. Don’t try to meet everyone’s fitness needs. “We cater to a small percentage of our residents,” said Smith. “Seventy-five percent of our tenants say they want a fitness center, but only 10-25% will actually use it.” His research shows that one-fourth of Cortland tenants have a private gym membership; another quarter have no interest in fitness. “We market the service, but we do not expect everyone to use it,” said Smith.
6. Know your fitness target. “You have to identify who you’re building this fitness center for, and you have to have that person in mind every time you build one,” said Smith.
7. The sweet spot: novice exercisers. “They’re active, but they’re not going to be heavy lifters,” said Smith. “They’re going to ask questions about how to work out, which gives us an opportunity to teach about how to use the equipment properly.”
Smith said Cortland has at least one trained “wellness champion” staff member on site, as well as instructional signage showing how to use the equipment. Through a partnership with Valet Living, Cortland brings a trainer to the site two or three times a week for a couple of hours.
Dr. Fitness’s Magical Fitness Facility Space Allocation Formula
How big should your fitness center be? Smith has developed a reliable formula for determining minimum square footage for a typical Cortland rental project, based on the number of rental units:
Minimum square footage = # of units x 1.45 x 0.35 x 0.60 ÷ 5 x 50
For a 300-unit complex, that would be: 300 x 1.45 = 435 x 0.35 = 152.25 x 0.60 = 91.35 ÷ 5 = 18.27 x 50 = 913.5 s.f.
Try it against your own estimate or rule of thumb.
Related Stories
| Nov 7, 2014
Prefab helps Valparaiso student residence project meet an ambitious deadline
Few colleges or universities have embraced prefabrication more wholeheartedly than Valparaiso (Ind.) University. The Lutheran-based institution completed a $27 million residence hall this past summer in which the structural elements were all precast.
| Nov 3, 2014
Novel 'self-climbing' elevator operates during construction of high-rise buildings
The JumpLift system from KONE uses a mobile machine room that moves upward as the construction progresses, speeding construction of tall towers.
| Nov 3, 2014
Cairo's ultra-green mixed-use development will be topped with flowing solar canopy
The solar canopy will shade green rooftop terraces and sky villas atop the nine-story structure.
| Oct 31, 2014
Dubai plans world’s next tallest towers
Emaar Properties has unveiled plans for a new project containing two towers that will top the charts in height, making them the world’s tallest towers once completed.
| Oct 29, 2014
Better guidance for appraising green buildings is steadily emerging
The Appraisal Foundation is striving to improve appraisers’ understanding of green valuation.
| Oct 27, 2014
Studio Gang Architects designs residential tower with exoskeleton-like exterior for Miami
Jeanne Gang's design reinvents the Florida room with shaded, asymmetrical balconies.
| Oct 21, 2014
Passive House concept gains momentum in apartment design
Passive House, an ultra-efficient building standard that originated in Germany, has been used for single-family homes since its inception in 1990. Only recently has the concept made its way into the U.S. commercial buildings market.
| Oct 21, 2014
Perkins Eastman white paper explores state of the senior living industry in the Carolinas
Among the experts interviewed for the white paper, there was a general consensus that the model for continuing-care retirement communities is changing, driven by both the changing consumers and more prevalent global interest on the effects of aging.
| Oct 16, 2014
Perkins+Will white paper examines alternatives to flame retardant building materials
The white paper includes a list of 193 flame retardants, including 29 discovered in building and household products, 50 found in the indoor environment, and 33 in human blood, milk, and tissues.
| Oct 15, 2014
Harvard launches ‘design-centric’ center for green buildings and cities
The impetus behind Harvard's Center for Green Buildings and Cities is what the design school’s dean, Mohsen Mostafavi, describes as a “rapidly urbanizing global economy,” in which cities are building new structures “on a massive scale.”
















