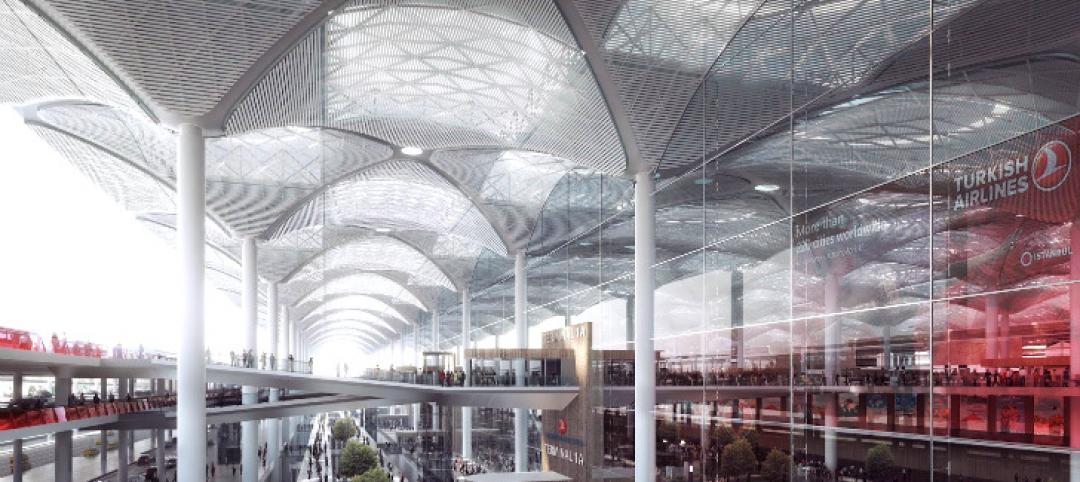Seattle Tacoma International Airport (Sea-Tac) is the nation’s 8th busiest. Last year, the international travelers it handled increased by 15% to account for 5.7 million of the airport’s 51 million passengers.
To provide those travelers with a welcoming environment, the Port of Seattle has been working with a Building Team that includes Clark Construction Group on the design and construction of a new $1 billion International Arrivals Facility (IAF), whose prominent features will include a 780-ft-long elevated pedestrian walkway that spans an active airport taxi lane to connect Sea-Tac’s new International Arrivals Hall with the airport’s South Satellite.
The walkway would be only the third such structure of its kind at any airport, and the world’s longest. (To put its size into perspective, it will be 150 ft longer than Seattle’s Space Needle.)
Its 85 ft of clearance and 610 ft of clear span between footings would be room enough for a 747 jet to get under.
Last month, Clark moved the walkway’s 320-ft-long, 3-million-lb center section into position, using self-propelled modular transport devices. That span was hoisted using four strand jacks, anchored to the walkway’s existing end spans. The end spans were engineered with eight inches of adjustment to fit together precisely to support the weight of the center section.

The bridge's center section was moved into position in the middle of the night using self-propelling modular transport devices.
With engineering tolerances between the side and center spans as small as one inch, it was imperative to understand how the three major sections of the walkway would come together before they were connected on site. Thanks to precise planning and laser scanning, the Building Team achieved a fit-up within 3/8 of an inch, enabling the walkway lift to occur without interruption.
Clark Construction Group is the design builder on this project, whose team members include KPFF (SE, Engineer of Record), Skidmore, Owings & Merrill (IAF designer), Schlaich Bergermann Partner (bridge designer), The Erection Company (walkway erector), Supreme Steel (steel fabricator), Mammoet (heavy transport), and KCE Structural Engineers (peer review).
The aerial walkway—which is scheduled for completion later this year—was designed as a cable-stayed bridge and the Accelerated Bridge Construction (ABC) method was applied for the build. The walkway is comprised of 17 components that were prefabricated offsite. (The structural steel alone weighs 3,000 tons.)
Related Stories
| Jun 2, 2014
Parking structures group launches LEED-type program for parking garages
The Green Parking Council, an affiliate of the International Parking Institute, has launched the Green Garage Certification program, the parking industry equivalent of LEED certification.
| May 29, 2014
7 cost-effective ways to make U.S. infrastructure more resilient
Moving critical elements to higher ground and designing for longer lifespans are just some of the ways cities and governments can make infrastructure more resilient to natural disasters and climate change, writes Richard Cavallaro, President of Skanska USA Civil.
| May 23, 2014
Top interior design trends: Gensler, HOK, FXFOWLE, Mancini Duffy weigh in
Tech-friendly furniture, “live walls,” sit-stand desks, and circadian lighting are among the emerging trends identified by leading interior designers.
| May 20, 2014
Kinetic Architecture: New book explores innovations in active façades
The book, co-authored by Arup's Russell Fortmeyer, illustrates the various ways architects, consultants, and engineers approach energy and comfort by manipulating air, water, and light through the layers of passive and active building envelope systems.
| May 19, 2014
What can architects learn from nature’s 3.8 billion years of experience?
In a new report, HOK and Biomimicry 3.8 partnered to study how lessons from the temperate broadleaf forest biome, which houses many of the world’s largest population centers, can inform the design of the built environment.
| May 13, 2014
19 industry groups team to promote resilient planning and building materials
The industry associations, with more than 700,000 members generating almost $1 trillion in GDP, have issued a joint statement on resilience, pushing design and building solutions for disaster mitigation.
| May 11, 2014
Final call for entries: 2014 Giants 300 survey
BD+C's 2014 Giants 300 survey forms are due Wednesday, May 21. Survey results will be published in our July 2014 issue. The annual Giants 300 Report ranks the top AEC firms in commercial construction, by revenue.
| Apr 29, 2014
USGBC launches real-time green building data dashboard
The online data visualization resource highlights green building data for each state and Washington, D.C.
| Apr 22, 2014
Bright and bustling: Grimshaw reveals plans for the Istanbul Grand Airport [slideshow]
In partnership with the Nordic Office of Architecture and Haptic Architects, Grimshaw Architects has revealed its plans for the terminal of what will be one of the world's busiest airports. The terminal is expected to serve 150 million passengers per year.
| Apr 9, 2014
Steel decks: 11 tips for their proper use | BD+C
Building Teams have been using steel decks with proven success for 75 years. Building Design+Construction consulted with technical experts from the Steel Deck Institute and the deck manufacturing industry for their advice on how best to use steel decking.

















