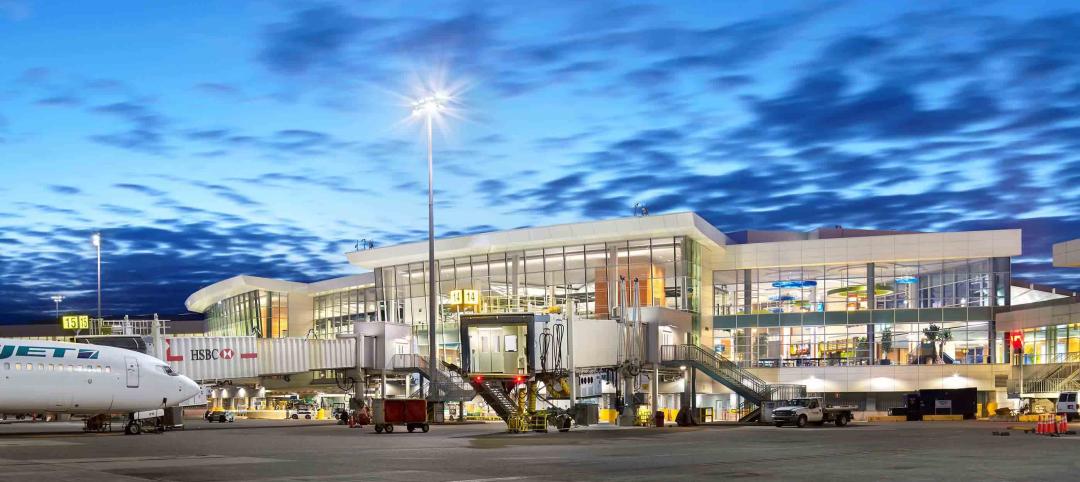This month, the Portland International Airport (PDX) main terminal expansion opened to passengers. Designed by ZGF for the Port of Portland, the one-million-sf project doubles the capacity of PDX and enables the airport to welcome 35 million passengers per year by 2045.
With a nine-acre mass timber roof, the $2 billion terminal renovation-expansion is the largest mass timber project of its kind, according to a press statement from ZGF.
The new terminal aims to evoke the experience of walking through a Pacific Northwest forest. The terminal offers views of the airfield, abundant natural light, and interior landscapes that suggest the region’s natural beauty. Designed at a neighborhood scale, the project features intimate plazas with tree-lined retail concessions and plant-filled gathering places.
“Everybody loves Portland International Airport,” Gene Sandoval, ZGF partner, said in the statement. “We had a tall order to evolve a terminal that’s essentially multiple buildings pieced together since the 1950s—and double the capacity while designing an experience passengers and employees will love as much as the original.”
As the expansion’s centerpiece, the prefabricated wood roof spans the expanded lobby, check-in, and security areas. The 3.5 million board feet of wood for the roof—as well as wood concessions, flooring, and feature walls—was sourced from within a 300-mile radius of PDX and includes wood from small family-owned forests, nonprofits, and tribal nations.

The Port of Portland and ZGF decided to renovate and expand in place instead of building an entirely new terminal. This approach helped achieve schedule and time savings in addition to a 70% reduction in embodied carbon compared to building new. The airport remained fully operational throughout five years of phased construction.
“The design evokes the best of our region yet offers other airports a new model for how to expand and renovate in place to meet the travel demands of the future generations,” Sharron van der Meulen, ZGF managing partner, said in the statement.
While doubling capacity, the main terminal achieves a 50% reduction in energy use per square foot with an all-electric ground-source heat pump. With resilient design strategies, the terminal can withstand a 9.0 magnitude earthquake.
A second project phase, now underway, will finish in early 2026, providing more retail and dining amenities as well as exit lanes on the north and south sides of the terminal.
On the Building Team:
Client: Port of Portland
Architect of record and interior designer: ZGF
Structural engineer: KPFF Consulting Engineers (primary), Arup
MEP engineer: PAE Engineers (primary), Arup
Geotechnical engineer: GRI
Civil engineer and airside planning: HNTB
General contractor: Hoffman Skanska Joint Venture
Pre-construction services: Turner Construction
















Related Stories
AEC Tech | Oct 16, 2024
How AI can augment the design visualization process
Blog author Tim Beecken, AIA, uses the design of an airport as a case-study for AI’s potential in design visualizations.
Smart Buildings | Jul 25, 2024
A Swiss startup devises an intelligent photovoltaic façade that tracks and moves with the sun
Zurich Soft Robotics says Solskin can reduce building energy consumption by up to 80% while producing up to 40% more electricity than comparable façade systems.
Great Solutions | Jul 23, 2024
41 Great Solutions for architects, engineers, and contractors
AI ChatBots, ambient computing, floating MRIs, low-carbon cement, sunshine on demand, next-generation top-down construction. These and 35 other innovations make up our 2024 Great Solutions Report, which highlights fresh ideas and innovations from leading architecture, engineering, and construction firms.
Airports | Jun 3, 2024
SOM unveils ‘branching’ structural design for new Satellite Concourse 1 at O’Hare Airport
The Chicago Department of Aviation has revealed the design for Satellite Concourse 1 at O’Hare International Airport, one of the nation’s business airports. Designed by Skidmore, Owings & Merrill (SOM), with Ross Barney Architects, Juan Gabriel Moreno Architects (JGMA), and Arup, the concourse will be the first new building in the Terminal Area Program, the largest concourse area expansion and revitalization in the airport’s almost seven-decade history.
Products and Materials | May 31, 2024
Top building products for May 2024
BD+C Editors break down May's top 15 building products, from Durat and CaraGreen's Durat Plus to Zurn Siphonic Roof Drains.
Biophilic Design | May 6, 2024
The benefits of biophilic design in the built environment
Biophilic design in the built environment supports the health and wellbeing of individuals, as they spend most of their time indoors.
Architects | May 2, 2024
Emerging considerations in inclusive design
Design elements that consider a diverse population of users make lives better. When it comes to wayfinding, some factors will remain consistent—including accessibility and legibility.
Airports | Apr 18, 2024
The next destination: Passive design airports
Today, we can design airports that are climate resilient, durable, long-lasting, and healthy for occupants—we can design airports using Passive House standards.
Airports | Feb 13, 2024
New airport terminal by KPF aims to slash curb-to-gate walking time for passengers
The new Terminal A at Zayed International Airport in the United Arab Emirates features an efficient X-shape design with an average curb-to-gate walking time of just 12 minutes. The airport terminal was designed by Kohn Pedersen Fox (KPF), with Arup and Naco as engineering leads.
Urban Planning | Feb 5, 2024
Lessons learned from 70 years of building cities
As Sasaki looks back on 70 years of practice, we’re also looking to the future of cities. While we can’t predict what will be, we do know the needs of cities are as diverse as their scale, climate, economy, governance, and culture.

















