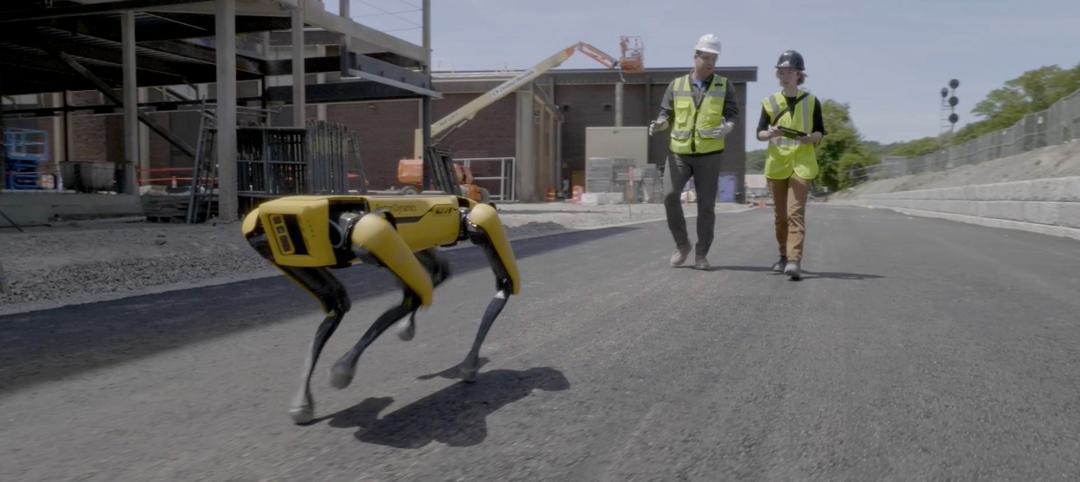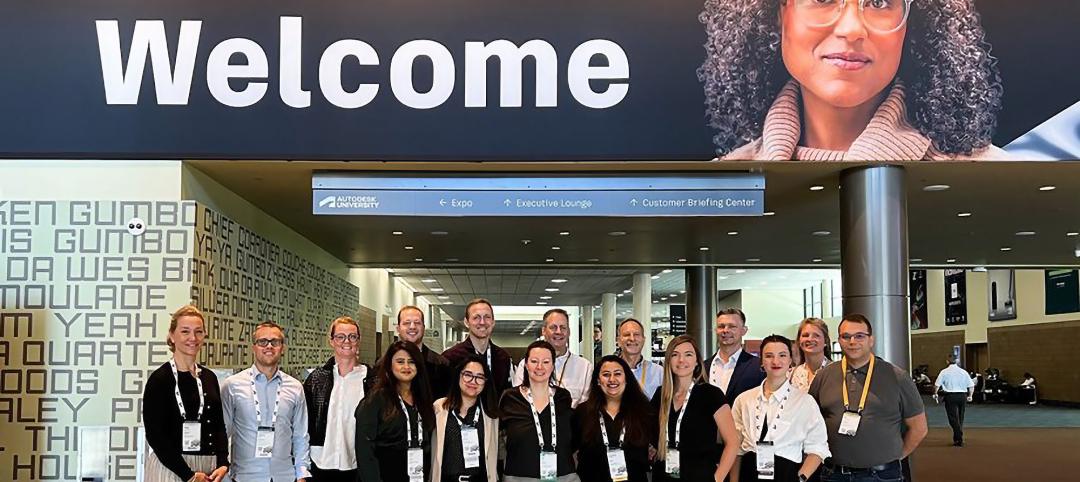Biophilic design supports the health and wellbeing of individuals by connecting people to nature. This includes incorporating elements of the natural world into indoor environments, increasing natural lighting, improving ventilation for better indoor air quality, adding landscape features that bring life to sterile environments, and using mass timber.
Benefits of biophilia include reduced stress, increased wellbeing, improved healing, enhanced learning, and improved biodiversity.
Biophilic design reduces stress in high-traffic areas
Individuals who live and work in urban areas are subject to a variety of external stressors such as crowded environments, packed schedules and excessive stimuli. Incorporating nature indoors can lower stress and anxiety levels by creating calming environments that tap into individuals’ affinity for the outdoors.
At Portland International Airport in Oregon, we’re working on the PDX Terminal Core Redevelopment Project to implement biophilic elements to create a more pleasing experience for travelers. When complete, the nine-acre structure will mimic daylight filtering through a forest, and travelers will find respite from a stressful day in transit as they walk through green spaces featuring living trees and native Oregon foliage throughout the terminal.

Sustainability is a priority on this project, so to reduce our carbon emissions, we are using regionally sourced wood for the roof of the project.
Increased employee wellbeing in the workplace
As nine in ten companies aim to implement return-to-work policies by 2024, businesses are exploring ways to create an environment that people want to work in.
Incorporating design elements that promote natural lighting, biophilia, mass timber and ergonomic workspaces can create a comfortable and invigorating atmosphere. Such improvements not only attract employees to the office but also foster creativity and improve overall job satisfaction.
An inviting workspace with biophilic aspects weaved throughout can also boost employee retention and overall happiness, reduce employee absenteeism, and serve as an important recruiting tool.

The Eight—one of our developments in Bellevue, Washington—is a 26-story, 541,000 sf office tower boasting floor-to-ceiling windows welcoming panoramic natural light, flora and indoor vegetation native to Washington State.
A standalone pavilion highlights Seattle’s natural landscape, encouraging a richer experience and closer proximity to nature for tenants and the public alike.
The project is targeting LEED® Platinum certification and Fitwel certification, which prioritizes occupant health by focusing on increasing physical activity, promoting occupant safety and creating a sense of well-being.
In Los Angeles, our 13,482-sf office is LEED and Fitwel certified. Sustainability components include views of the outdoors for nearly all 43 workstations, and low or no emission material maintains healthier indoor air quality.
Before construction of our Los Angeles office, our team collected material information to quantify health and environmental impacts, and conducted an occupancy survey to understand end user needs.

Improved patient healing in hospitals
More than one in five U.S. adults live with a mental illness. With an increased demand for behavioral health facilities following the COVID-19 pandemic, experts are reassessing the buildings in which they provide care, steering away from what have traditionally been cold, sterile environments.
Our team’s work on the first net-zero behavioral health facility in California aims to transform the future of mental health treatment.
Located in the wooded hillside south of San Francisco, our Cordilleras Health System Replacement project incorporates biophilic design with the goal of enhancing patient healing outcomes, while preserving the existing natural environment. Providing access to the outdoors is a key element of the project alongside onsite energy production.

Enhanced student learning in schools
The spaces in which children learn are just as important as the curriculum schools offer. School buildings can impact students' health and well-being as students spend a large portion of their day in those learning environments. Biophilic design in schools can enhance student learning and improve performance.
Biophilic design’s benefits can improve students’ behavior by calming them, reducing conflicts, increasing kinder behavior, and improving their memory and attention.
Common biophilia details in schools can include the use of plants in the classroom, neutral tones, water features, mass timber, increased natural light, and window views to outdoor nature.
In Vancouver, Washington, our team is building the Washington Center for Deaf and Hard of Hearing Youth which will include a 50,500 sf building with new academic and physical education space that will serve students from pre-kindergarten to 12th grade. The new building will incorporate biophilic elements and DeafSpace design which include wider hallways for visual communication between students, among other design considerations.

Increased biodiversity in urban environments
According to the United Nations, up to one million species are threatened with extinction, many within decades, due to climate change caused by human activity. Habitat loss is a big contributor, so as urban environments continue to grow, so does the need to add natural elements that provide habitats for insects, birds, fish, and small animals to support biodiversity.
The biophilic city concept advocates for natural features like native trees and plants to improve the natural environment, by offering respite to migrating insects and birds, cleaning the air, and providing a natural cooling system during hot summers.
Our Kendeda Building Project in Atlanta, Georgia, supports biodiversity through its 5,000 sf ECO-COMMONS Rooftop Garden, which consists of a honeybee apiary, pollinator garden, blueberry orchard and a laboratory. The rooftop garden contains catchments to help manage rainwater runoff and helps mitigate the urban heat island effect by reducing the amount of heat radiated back into the surrounding area.

Biophilic design: The road ahead
Biophilic design in the built environment supports the health and wellbeing of individuals, as they spend most of their time indoors. Benefits include reduced stress in high-traffic areas, increased employee wellbeing in the workplace, improved patient healing in hospitals, enhanced student learning in schools, and increased biodiversity in urban environments.
Skanska works closely with clients and architects to implement biophilic concepts into the buildings where people live, work, learn, heal, and play. Our team's extensive portfolio of projects that incorporate biophilia includes airports, office buildings, hospitals, schools, and universities, so we feel honored to improve people’s lives through the buildings we’ve constructed.
As the nation aims to improve infrastructure and create a healthier built environment, we stand to be a trusted partner in building the structures that make positive contributions for many generations to come.
More from Author
Skanska | Sep 26, 2024
5 lessons in water mitigation for mass timber projects
Sustainability leaders from Skanska, RDH, and Polygon share five tips for successful water mitigation in mass timber construction.
Skanska | Dec 4, 2023
4 key innovations and construction trends across airport design
Here are some of the key trends Skanska is seeing in the aviation sector, from congestion solutions to sustainability.
Skanska | Jun 29, 2023
K-12 school construction: 5 ways strong community relations can lead to success
When constructing a K-12 school, building positive relationships with the community—including students, parents, school staff and residents—is critical to the success of the project. Here are five ways Skanska puts the community first when building K-12 schools in the Pacific Northwest.
Skanska | Mar 14, 2023
Skanska tests robots to keep construction sites clean
What if we could increase consistency and efficiency with housekeeping by automating this process with a robot? Introducing: Spot.
Skanska | Jan 27, 2023
Key takeaways from Autodesk University 2022
Autodesk laid out its long-term vision to drive digital collaboration through cloud-based solutions and emphasized the importance of connecting people, processes and data.
Skanska | Dec 5, 2022
5 ways sustainability professionals can help reduce construction's carbon footprint
Mark Chen, Sustainability Manager at Skanska, has found five specific ways to help the construction industry reduce its carbon footprint.
Skanska | Jul 5, 2022
Tour the new Patricia Reser Center for the Arts in Oregon
This month, the community of Beaverton, Oregon, welcomed a new haven for artistic expression with the opening of Patricia Reser Center for the Arts (The Reser).
Skanska | Jun 22, 2018
What owners should know before choosing the design-build project delivery method
Outside of drawing up a well-written contract, owners often overlook a key attribute that can significantly impact the success of a design-build project, writes Skanska’s Julie Hyson.
Skanska | Dec 7, 2017
Busting the myths: What the “S-word” can mean for construction and development
Sustainability, it’s a trendy term. The problem, however, is that it’s being used in so many different ways that people don’t even know what it means anymore.
Skanska | Aug 15, 2016
Future proofing hospitals
By improving the physical layout of hospitals and medical facilities, we can enhance and increase safety mechanisms, improve care, and help reduce the exposure to medical errors, writes Skanska USA's Andrew Quirk.
















