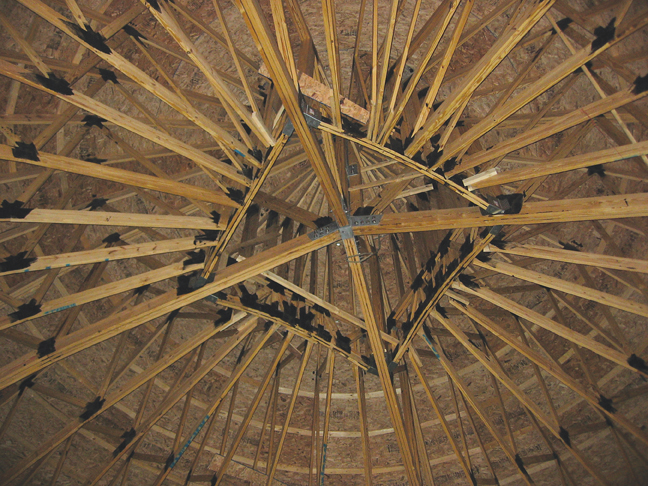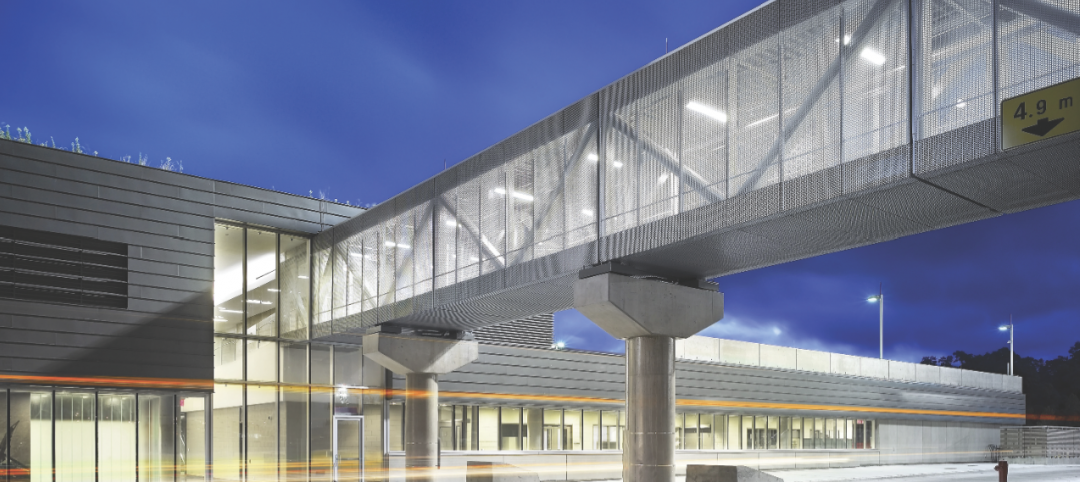Wood truss construction surged in popularity in the 1960s and ’70s, but back then most buildings that used metal-plate-connected wood trusses had flat ceilings. With today’s CAD and BIM technology, however, manufacturers can create trusses for much more intricate and complicated architectural designs.
Archie Landreman, a technical director with WoodWorks, an initiative of the Wood Products Council, offers eight tips for working with metal-plate-connected wood trusses.
1. Sweat the details.
Creating a complete set of construction documents is the first no-brainer step for any wood truss project. “The more information the team has, the better job they’re going to do,” Landreman says. “You need a complete set of blueprints—architectural, structural, mechanical.”
Detailed sections, including design loads, spacing, building codes, and special shapes, are crucial for a manufacturer to properly design trusses for your project. Providing these details up front will save time and money, and the approval process will go more smoothly.
Landreman’s advice: Make sure the truss heel height isn’t overlooked during the blueprint stage. “A lot of times, plans are drawn in such a way that that particular section of the building is generic—it doesn’t necessarily show details to scale,” he says. To accurately calculate heel height, the manufacturer needs detailed information—including a drawing of a typical wall section—on wall height, height at the bottom of the header, length of the overhang, and dimensions for the soffit and fascia materials.
2. Specifications are as important as blueprints.
To design trusses properly, you must supply the manufacturer with a specification book. Such documentation may include specific carpentry information on trusses that does not appear on the project blueprints. Without a spec book, the truss manufacturer could do a complete set of truss layouts and profiles for approval, Landreman says, only to have the architect or structural engineer come back with a whole new set of drawings and specifications. “It could add a lot of time and expense for the manufacturer to have to redo something that was done without complete information,” Landreman says.
Landreman’s advice: Provide the truss manufacturer with the spec book at the time of the bid. “In some cases, it can provide a lot more detail than the blueprint itself.”
3. Get close to your manufacturer.
Before beginning a truss project, do your research on several truss manufacturers. Don’t be afraid to ask tough questions; for example, “Have you done big commercial jobs with spans in excess of 60 feet before?”
Ask truss manufacturers for their annual business volume, which can be an indicator of experience. “If someone’s manufacturing $10 million worth of trusses a year, you would think that they should have more experience and probably be able to do a better job than a manufacturer that’s doing $500,000 a year,” he says. Business volume may not always be a perfect indicator, but it’s a factor you should take into consideration.
Landreman’s advice: Ask manufacturers for references on projects similar to yours to get a sense of their experience in that area. “Not everybody has done the kind of job you’re working on,” he says.
4. Keep in touch with your manufacturer as the job progresses.
Developing a solid relationship with your truss manufacturer is important, since a good manufacturer can assist your Building Team during the early stages of the design process. If, for example, you’re designing a building with a 26-foot span for a floor truss, get the specifications details to the manufacturer, request a preliminary drawing, and work with the manufacturer’s drawing to develop a better sense of what the truss would look like and whether the manufacturer’s concept can become a reality.
Landreman’s advice: Work with the truss manufacturer to get details on span and truss height before starting any drawings to make sure the basic design concept will work before it is put on paper.
5. Make your manufacturer part of your Building Team.
When your manufacturer completes shop drawings for the placement diagrams of the trusses, getting input from all parties involved in the project should provide added perspective before final approval of these documents.
Landreman’s advice: Share manufacturer drawings with all the members of your Building Team, so that “you’re getting viewpoints from different angles.”
6. Schedule the wood truss work carefully.
The approval process can take time. To keep on schedule, leave ample time for placing the order, completing the layout and profile designs, and approving the drawings. According to Landreman, this process usually takes about two weeks, but it can vary depending on the manufacturer, the time of year, and the size and complexity of the project.
Landreman’s advice: Ask the manufacturer how long to expect the drawings to take once the purchase order or contract is placed.
7. Follow the manufacturer’s directions carefully.
The truss manufacturer should provide detailed guidelines on truss storage and installation during the approval process and upon delivery to the job site. The guidelines should include instructions on storage, lifting installation, bracing, cutting, and notching. Follow the manufacturer’s guidelines to the letter, since problems can occur if trusses are mishandled.
The chief problem is damage during delivery to the job site, as trusses are being rolled off the truck and dropped to the ground. “If they put them on a really rough part of the job site, some of the trusses could be broken or there could be damage to the connector plates when they hit the ground,” Landreman says.
Some trusses cannot be repaired once they’re put in place, so damage that goes unnoticed until after the trusses and roof sheeting are installed could result in extra time and expense to remove the sheeting and put in a new truss.
To avoid any confusion during installation, the manufacturer’s instructions should include the latest set of truss drawings showing the proper placement of all of the trusses. “Many times through the approval process some of the details in the drawings may change,” Landreman says. “If the contractor in the field doesn’t have the last revised set of truss drawings, some of those numbers and placements might have changed, and the truss could wind up in the wrong location.”
Landreman’s advice: If any instructions, warnings, or recommendations are missing, call the manufacturer immediately. “They are more than willing to get that information to you or send someone out to the site to help make sure everything’s going the way it’s supposed to.”
8. Treat floor trusses with special care.
Floor trusses can be trickier than roof trusses. “With roof trusses, there’s a tremendous amount of design flexibility, and usually you’re dealing with slope trusses,” Landreman says. With floor trusses, however, “the height of the floor truss can affect the design of the whole building, especially when you’re looking to accommodate mechanicals in those floor trusses,” he says.
For example, say you’re designing a three-story building using 24-foot floor trusses, and you expect the truss to be 12 inches deep. During the bidding process, however, the manufacturer determines that each truss needs to be 16 inches deep. “That would add a whole foot to the building height, and it’s probably not going to work,” says Landreman.
Landreman’s advice: Consult your manufacturer on truss depth and spacing when considering floor trusses for any large-scale project, rather than relying on a preprinted span table.
Related Stories
| Jan 4, 2011
Product of the Week: Zinc cladding helps border crossing blend in with surroundings
Zinc panels provide natural-looking, durable cladding for an administrative building and toll canopies at the newly expanded Queenstown Plaza U.S.-Canada border crossing at the Niagara Gorge. Toronto’s Moriyama & Teshima Architects chose the zinc alloy panels for their ability to blend with the structures’ scenic surroundings, as well as for their low maintenance and sustainable qualities. The structures incorporate 14,000 sf of Rheinzink’s branded Angled Standing Seam and Reveal Panels in graphite gray.
| Jan 4, 2011
6 green building trends to watch in 2011
According to a report by New York-based JWT Intelligence, there are six key green building trends to watch in 2011, including: 3D printing, biomimicry, and more transparent and accurate green claims.
| Jan 4, 2011
LEED standards under fire in NYC
This year, for the first time, owners of 25,000 commercial properties in New York must report their buildings’ energy use to the city. However, LEED doesn’t measure energy use and costs, something a growing number of engineers, architects, and landlords insist must be done. Their concerns and a general blossoming of environmental awareness have spawned a host of rating systems that could test LEED’s dominance.
| Jan 4, 2011
LEED 2012: 10 changes you should know about
The USGBC is beginning its review and planning for the next version of LEED—LEED 2012. The draft version of LEED 2012 is currently in the first of at least two public comment periods, and it’s important to take a look at proposed changes to see the direction USGBC is taking, the plans they have for LEED, and—most importantly—how they affect you.
| Jan 4, 2011
California buildings: now even more efficient
New buildings in California must now be more sustainable under the state’s Green Building Standards Code, which took effect with the new year. CALGreen, the first statewide green building code in the country, requires new buildings to be more energy efficient, use less water, and emit fewer pollutants, among many other requirements. And they have the potential to affect LEED ratings.
| Jan 4, 2011
New Years resolutions for architects, urban planners, and real estate developers
Roger K. Lewis, an architect and a professor emeritus of architecture at the University of Maryland, writes in the Washington Post about New Years resolutions he proposes for anyone involved in influencing buildings and cities. Among his proposals: recycle and reuse aging or obsolete buildings instead of demolishing them; amend or eliminate out-of-date, obstructive, and overly complex zoning ordinances; and make all city and suburban streets safe for cyclists and pedestrians.
| Jan 4, 2011
An official bargain, White House loses $79 million in property value
One of the most famous office buildings in the world—and the official the residence of the President of the United States—is now worth only $251.6 million. At the top of the housing boom, the 132-room complex was valued at $331.5 million (still sounds like a bargain), according to Zillow, the online real estate marketplace. That reflects a decline in property value of about 24%.
| Jan 4, 2011
Luxury hotel planned for Palace of Versailles
Want to spend the night at the Palace of Versailles? The Hotel du Grand Controle, a 1680s mansion built on palace grounds for the king's treasurer and vacant since the French Revolution, will soon be turned into a luxury hotel. Versailles is partnering with Belgian hotel company Ivy International to restore the dilapidated estate into a 23-room luxury hotel. Guests can live like a king or queen for a while—and keep their heads.
| Jan 4, 2011
Grubb & Ellis predicts commercial real estate recovery
Grubb & Ellis Company, a leading real estate services and investment firm, released its 2011 Real Estate Forecast, which foresees the start of a slow recovery in the leasing market for all property types in the coming year.
| Jan 4, 2011
Furniture Sustainability Standard - Approved by ANSI and Released for Distribution
BIFMA International recently announced formal American National Standards Institute (ANSI) approval and release of the ANSI/BIFMA e3-2010 Furniture Sustainability Standard. The e3 standard represents a structured methodology to evaluate the "sustainable" attributes of furniture products and constitutes the technical criteria of the level product certification program.










