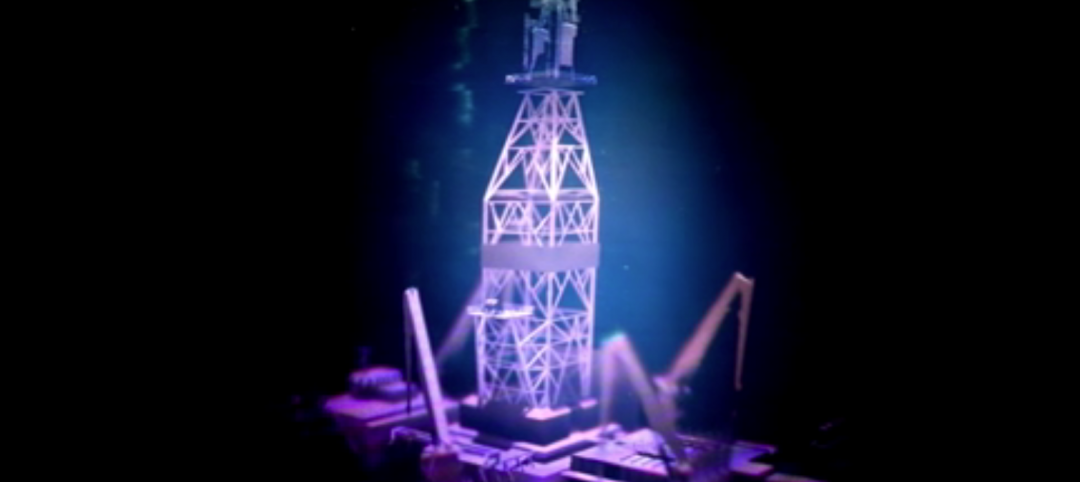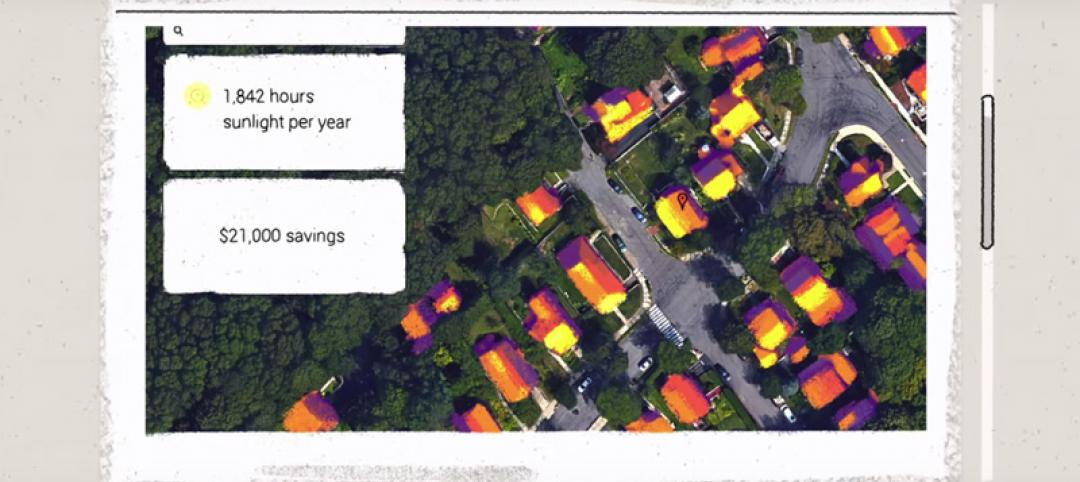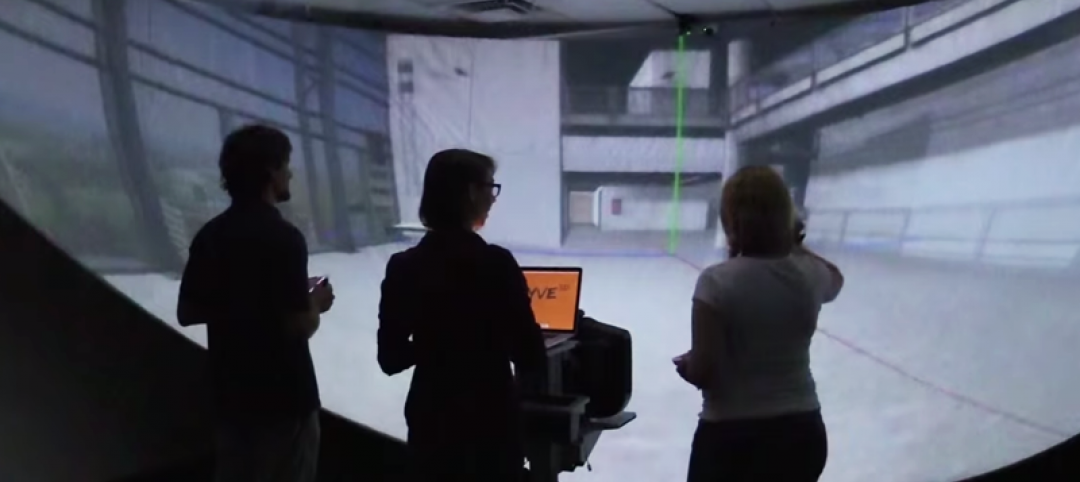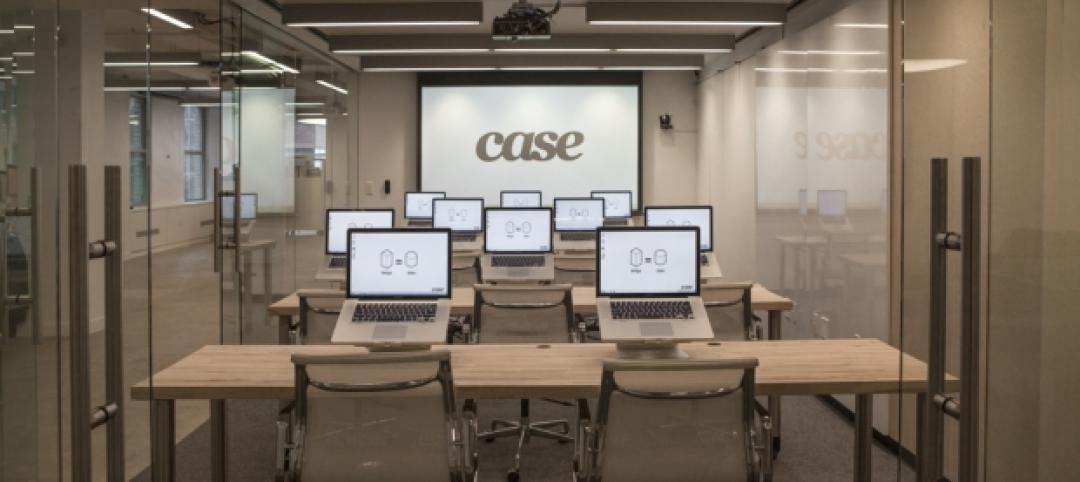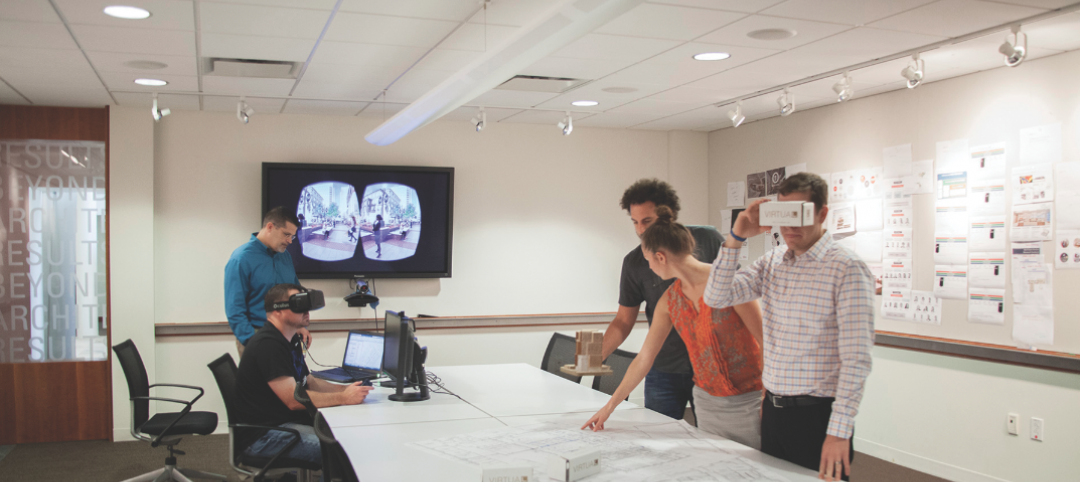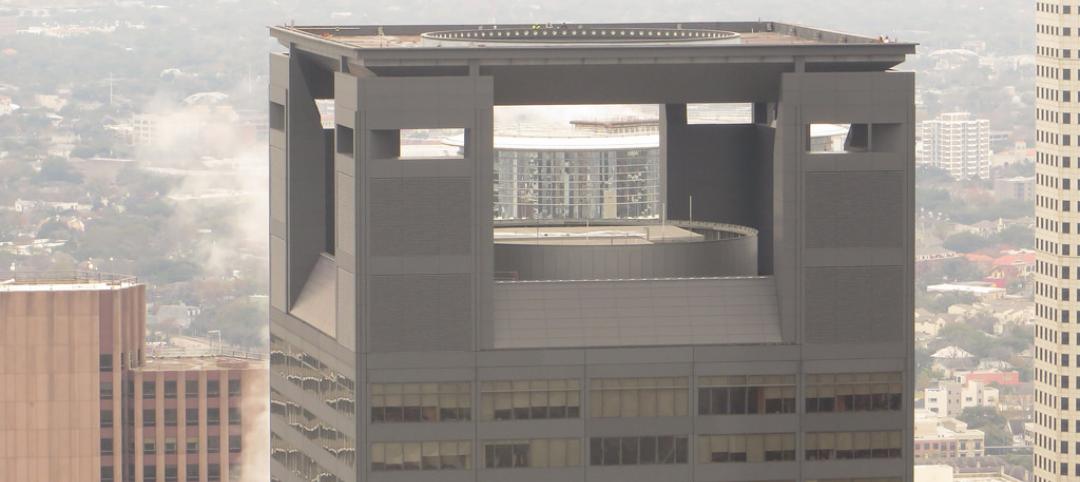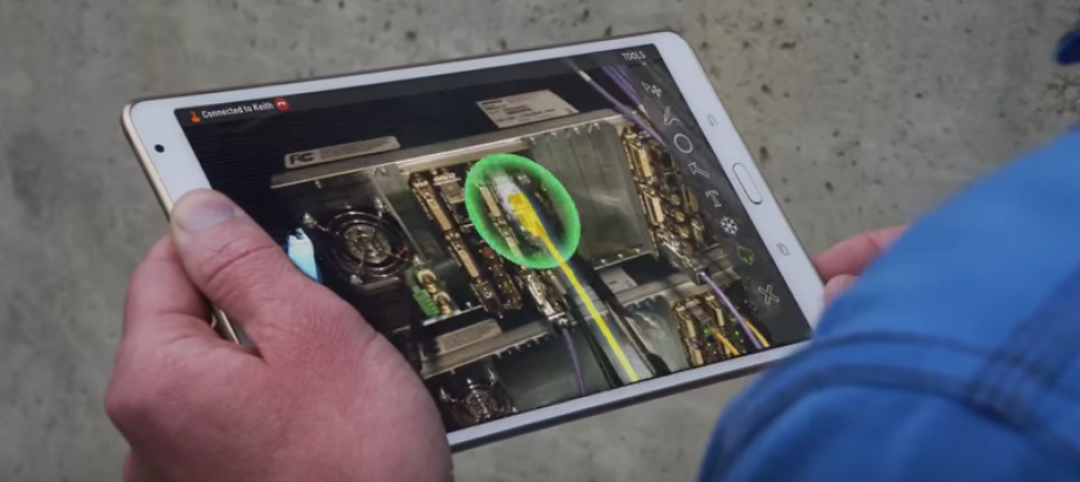Laser scanning technology continues to gain momentum in the construction industry for its ability to help Building Teams collect tons of highly accurate information in a very short period of time. When done right, laser scanning can prove beneficial to all stakeholders throughout the life cycle of a project.
In the last two years, JE Dunn has performed 1,450 hours of laser scanning data collection. Although surveying and scanning is not our primary business, our experience in using laser scanning has definitely helped us enhance the quality of our work and our work processes. Here are nine things we have learned about using laser scanning effectively in a wide variety of recent projects.
LASER SCANNING BY THE NUMBERS
1. Identify the intended use of the laser scan data.
2. Educate your customer on laser scanning technology.
3. Understand the physical space where laser scanning is being applied.
4. Know the project scope.
5. Determine the required deliverable.
6. Establish project survey control before you start scanning.
7. Collect more data than you need, because “more is more.”
8. Assess time available to deliver the finished product.
9. Field a dedicated, experienced laser scanning team.
1. Identify the intended use of the laser scan data. The first step for using laser scanning is identifying how and at what stage of the project the data will be utilized. Assisting the design documentation process? Verifying existing conditions? Coordinating the mechanical trades during the construction phases? Verifying as-built post construction? All of the above? Three examples show how this works.
For Kauffman Charter School, a 208,000-sf addition and reconstruction project in Kansas City, Mo., the design team started with old as-built documents. When our firm brought in the laser scan data and compared it to the Revit model provided by the design team, we discovered a discrepancy between the location of the columns in the digital model and their actual location in the field.
For a project with Denver-based Swanson Rink engineering consultants, an industry leader in 3D MEP design, the client requested a laser scan of its building to assist in the development of contract documents. By incorporating our post-processed laser scan into the design and shop drawing process, we were able to use prefabrication, shorten the construction schedule, and achieve a higher-quality project.
For Saint Luke’s Hospital, Kansas City, as-built verification was used during the renovation. The data from the laser scan showed the structural elements, mechanical piping, duct, cable tray, and sanitary lines that were used to build the model.
2. Educate your customer on laser scanning technology. Laser scanning is wonderful technology that can help you collect a great deal of highly accurate information in a short amount of time, at minimal cost. But it has its limitations, and you have to educate your client as to these limitations. Your client must appreciate that laser scanning is line-of-sight technology: it cannot see through walls, slabs, or ceilings. Your client must understand that laser scanning is usually a three-part process—data collection, scan registration, and post-processing/model generation; in most cases, all three must be completed for the technology to be useful, although there are situations where it may be sufficient to perform only the first two steps. (That’s where your team’s expertise comes into play.) Your client must grasp that laser scanning just for the sake of scanning is of little or no value and will result in wasted effort, cost, and data.
With a strong plan and understanding of the technology, you can achieve substantial savings for the entire project. “We have probably saved hundreds of thousands of dollars in [reduced] change orders due to using laser scanning early in the process,” according to Dave Leonard, Chief Data Officer of data center provider ViaWest. He cites our firm’s use of laser scanning and BIM to eliminate conflicts with mechanical pipes. “That has been a huge benefit to everyone involved in the process,” he says.
 On-site demonstrations of the laser scanning process can help the client understand how the data is gathered. Pictured: John Ochsner, BIM Specialist with JE Dunn Construction (right), with facility engineers Chris Carter and Tom Jones from a confidential client firm. Photo: JE Dunn
On-site demonstrations of the laser scanning process can help the client understand how the data is gathered. Pictured: John Ochsner, BIM Specialist with JE Dunn Construction (right), with facility engineers Chris Carter and Tom Jones from a confidential client firm. Photo: JE Dunn
3. Understand the physical space where laser scanning is being applied. Determine the current status of the space needing scanning. Is it interior or exterior space? Occupied or unoccupied? Finished space or demolished wreckage? Laser scanning prior to demolition can be costly and time consuming. If planned ahead, allowing time for scanning after demolition can reduce the time needed for scanning and can keep the project on schedule. Laser scanning reduces the time required for field investigations as well as the number of unforeseen conditions, reducing the risk of rework and schedule delays during the construction stages of the project.
4. Know the project scope. It’s equally important to be keenly aware of the project’s scope. The value of laser scanning is not limited to complex mechanical systems. While building the Community of Christ Church in Independence, Mo., our company used scanning to guide a complex concrete paver layout installed on pedestals. This made it possible for two crews to start work at opposite ends with the confidence that they would meet in the middle, which they did. Providing a clear definition of the scope and flexibility with the format of the deliverable can produce opportunities and value at all stages of the project.
5. Determine the required deliverable. There are various types of software platforms used throughout the design and construction industry. If the laser scan deliverable is going to be useful, you have to align the format of the laser scan information with your customers’ expectations. If your designer is working in, say, Revit and you produce a CAD-based deliverable, it’s possible you will lose some of the value of the service. It would be better to deliver a Revit file. In some cases, the design team may be more comfortable working with raw scan data.
The deliverable can even provide added value to the owner. We have helped owners use our laser scans to showcase their spaces to potential tenants and occupants. The digital model can be used for leasing, marketing, and other post-construction considerations. CyrusOne, an enterprise data center and co-location provider, once used outside marketing firms to develop 3D models of their facilities. After utilizing our laser scanning resources, CyrusOne was able use the 3D scan model to lease space in its data center in Arizona, obviating the need for outside marketing assistance.
6. Establish project survey control before you start scanning. For efficient use of laser scanning, establish the project survey control before you do any actual scanning; this will tie the laser scan data into an established or common project control. This protocol allows you to perform additional scanning at a later date using the same coordinate system. It also ensures the accuracy of the scan relative to the space, and provides a common work point for all contractors during construction.
7. Collect more data than you need, because “more is more.” Once you understand the space that needs to be scanned, the project scope, and the deliverable required, remember this motto: more is more. If you have “holes” in the scan data that you collected you can run into problems. It’s much easier to collect that additional information while you’re there the first time than to go back to collect the missing information. To eliminate guesswork in the post-scan process, the more data you collect the better.
In restoring the Kansas Statehouse, in Topeka, our firm utilized laser scanning to assist the architect with the renovation of the roof, perform a cross section of the scan inside the dome, and create a scan view looking up toward the top of the dome. The excess data proved beneficial in completing a smooth historical renovation.
8. Assess the time available to deliver the finished product. Every project has a finite amount of time available to perform the work. The data from laser scanning will be of little use if it’s not available at a crucial deadline. After reviewing the project scope, the format of the deliverable needed, and the space that will be scanned, you can then determine if there is sufficient time for laser scanning.
9. Field a dedicated, experienced laser scanning team. Using a team that understands laser scanning technology and is sophisticated in the means and methods of construction processes can help ensure successful results. The team scanning the project should be familiar with the limitations of the technology and have a firm understanding of the project at hand. These measures have the advantage of establishing the best approach for the specific job, in order to maximize value and minimize cost.
It has been our experience that laser scanning has been most successful when the general contractor leads the process. Because the GC holds the subcontractor contracts, it can better manage the full team and make the scanning output information available on a shared platform to coordinate all mechanical, electrical, plumbing and technology system integrations and related subcontractors. We use our Dunn Dashboard to provide access to all digital project data, including laser scanning information, to all project stakeholders. As the center of the construction process with design, owners, and trade contractors, it makes sense for the general contractor to lead this process.
About the Author: Trent Nichols (trent.nichols@jedunn.com) is Vice President and National BIM Director at JE Dunn Construction, Kansas City, Mo.
Related Stories
BIM and Information Technology | Aug 27, 2015
Zebra Imaging launches 3D hologram creator for Autodesk Revit
Company promises new product will bring "easy creation process" to holographic imaging in AEC community.
Office Buildings | Aug 24, 2015
British company OpenDesk offers open-sourced office furniture
Offices can “download” their furniture to be made locally, anywhere.
Energy Efficiency | Aug 24, 2015
Google develops Google Maps for solar energy
The tool offers high-resolution aerial maps, like the one used in Google Earth, to estimate the total sunlight a rooftop receives throughout the year.
Sponsored | BIM and Information Technology | Aug 20, 2015
Part II - Will BIM Work as a Deliverable? A Legal Perspective on BIM
Having the right counsel on your team can be the difference between long drawn-out negotiations and breaking new ground to meet the owner’s needs.
BIM and Information Technology | Aug 17, 2015
Reimagined cursors can change digital imaging
A University of Montreal professor has developed a system that elevates 2D cursors for a 3D world.
BIM and Information Technology | Aug 6, 2015
After refueling its capital tank, WeWork acquires BIM consultant Case
The merger is expected to help standardize how WeWork designs and builds out office space.
Giants 400 | Aug 6, 2015
BIM GIANTS: Robotic reality capture, gaming systems, virtual reality—AEC Giants continue tech frenzy
Given their size, AEC Giants possess the resources and scale to research and test the bevy of software and hardware solutions on the market. Some have created internal innovation labs and fabrication shops to tinker with emerging technologies and create custom software tools. Others have formed R&D teams to test tech tools on the job site.
Smart Buildings | Aug 5, 2015
8 cities win Bloomberg's 'open data' award
The competition, called "What Works Cities," promotes innovation in city government by making the massive amounts of city operations data more publicly accessible to better improve issues like job creation, public health, and blight.
Multifamily Housing | Aug 5, 2015
FacadeRetrofit.org: A new database for tracking commercial and multifamily façade upgrades
The site allows users to submit information about new projects, or supplement information on those already posted.
BIM and Information Technology | Aug 4, 2015
Augmented reality app provides step-by-step help for repairing equipment
The developers of Remote AR have discovered a new application for AR technology that could apply to all types of industries, including commercial buildings.



